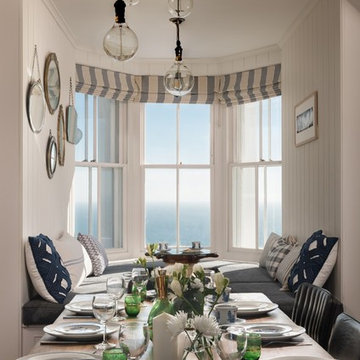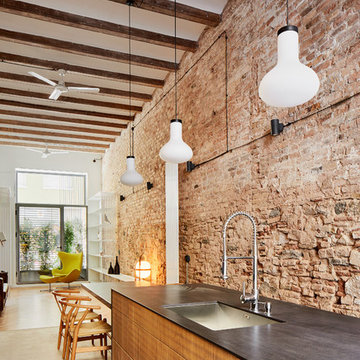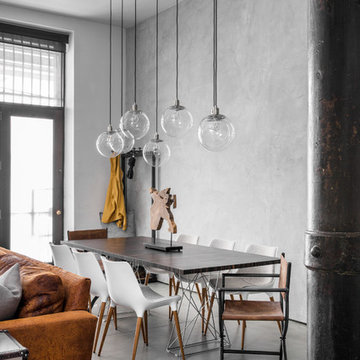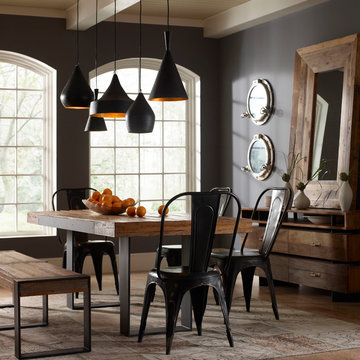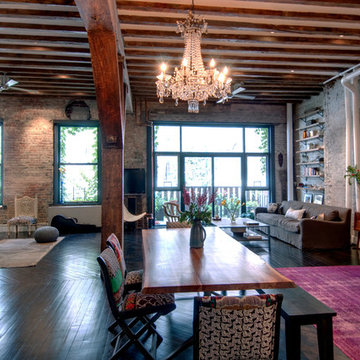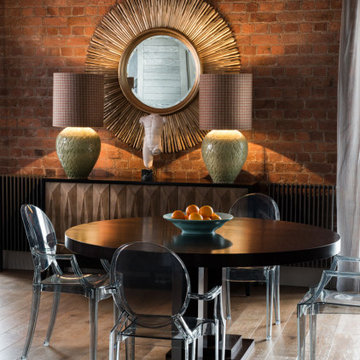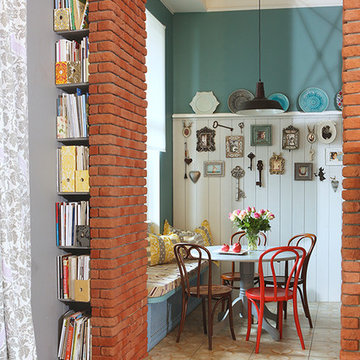11.634 fotos de comedores industriales
Filtrar por
Presupuesto
Ordenar por:Popular hoy
1 - 20 de 11.634 fotos
Artículo 1 de 2
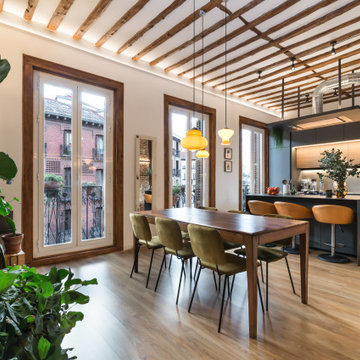
Imagen de comedor urbano abierto con paredes blancas, suelo de madera en tonos medios, suelo marrón y vigas vistas
Encuentra al profesional adecuado para tu proyecto
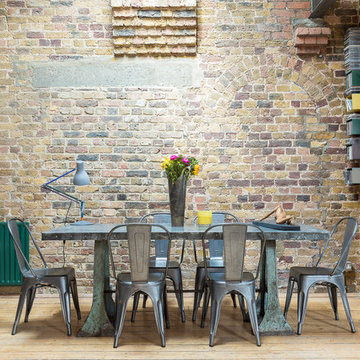
Large kitchen/living room open space
Shaker style kitchen with concrete worktop made onsite
Crafted tape, bookshelves and radiator with copper pipes
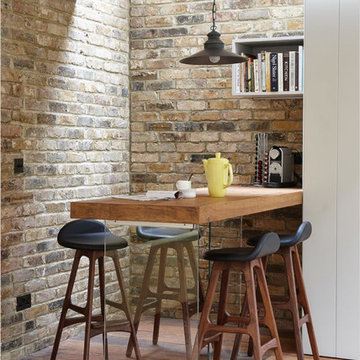
With this semi detached house in North London we aimed to increase the existing floor area of a previous extension that was built in the 80's. We introduced as much daylight as we could and opened up the space by removing an internal courtyard. We also increased the ceiling height where we could. We worked with our clients with the internal finishes allowing them to explore materials themselves. Together we put together a great space full of personality, light and space.
Jake Fitzjones Photography
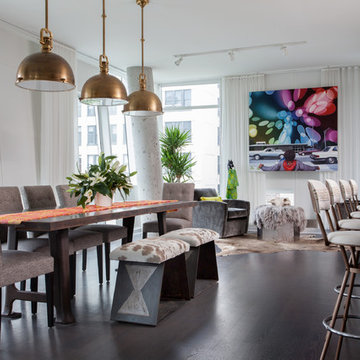
sheer curtains installation @ dining room
contact us at gil@nywindowfashion.com with any questions
Imagen de comedor urbano abierto con paredes blancas y suelo de madera oscura
Imagen de comedor urbano abierto con paredes blancas y suelo de madera oscura
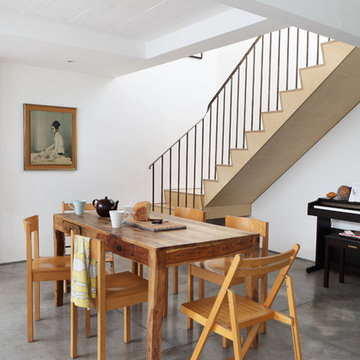
Alex James
Ejemplo de comedor industrial con paredes blancas y suelo de cemento
Ejemplo de comedor industrial con paredes blancas y suelo de cemento
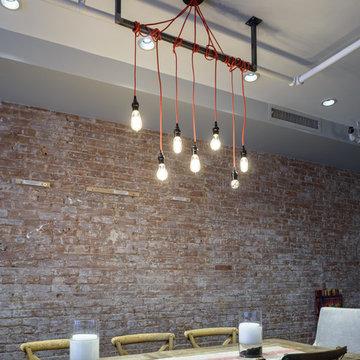
A custom millwork piece in the living room was designed to house an entertainment center, work space, and mud room storage for this 1700 square foot loft in Tribeca. Reclaimed gray wood clads the storage and compliments the gray leather desk. Blackened Steel works with the gray material palette at the desk wall and entertainment area. An island with customization for the family dog completes the large, open kitchen. The floors were ebonized to emphasize the raw materials in the space.

Interior Design: Muratore Corp Designer, Cindy Bayon | Construction + Millwork: Muratore Corp | Photography: Scott Hargis
Imagen de comedor de cocina urbano de tamaño medio sin chimenea con paredes multicolor y suelo de cemento
Imagen de comedor de cocina urbano de tamaño medio sin chimenea con paredes multicolor y suelo de cemento
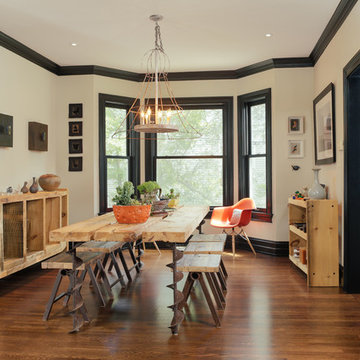
Brett Mountain
Foto de comedor urbano de tamaño medio cerrado con suelo de madera oscura y paredes beige
Foto de comedor urbano de tamaño medio cerrado con suelo de madera oscura y paredes beige
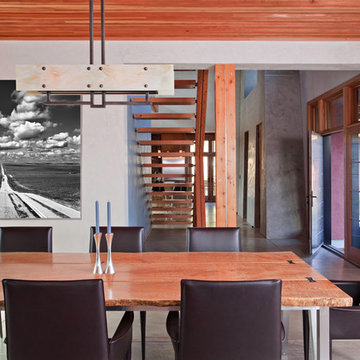
Copyrights: WA design
Diseño de comedor urbano grande sin chimenea con suelo de cemento, paredes grises y suelo gris
Diseño de comedor urbano grande sin chimenea con suelo de cemento, paredes grises y suelo gris
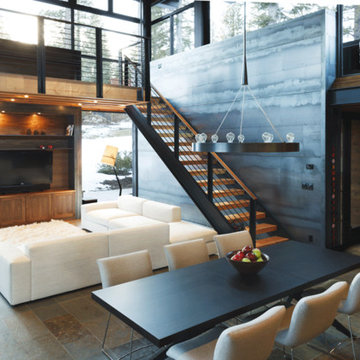
A clean mountain modern home with touches of heavy timber, steel and local quarried stone to blend with its surroundings. The home is set amongst the forest and was designed as a family retreat in the mountains.
11.634 fotos de comedores industriales
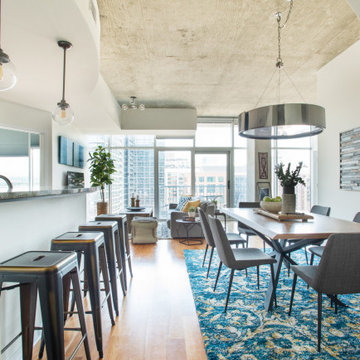
Imagen de comedor urbano pequeño abierto sin chimenea con paredes blancas y suelo de madera clara
1

