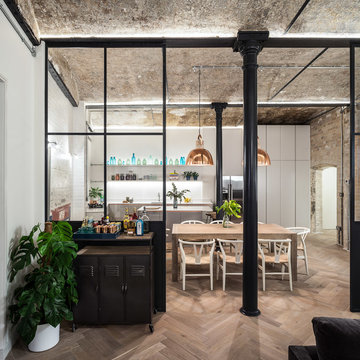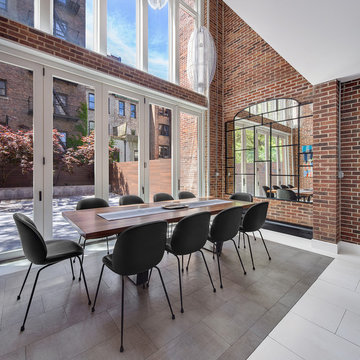1.773 fotos de comedores industriales abiertos
Filtrar por
Presupuesto
Ordenar por:Popular hoy
1 - 20 de 1773 fotos
Artículo 1 de 3
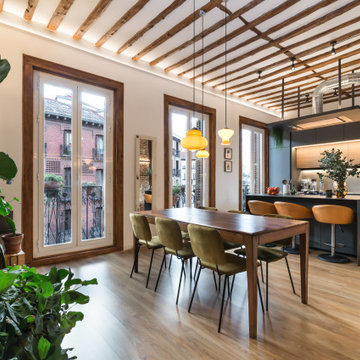
Imagen de comedor urbano abierto con paredes blancas, suelo de madera en tonos medios, suelo marrón y vigas vistas
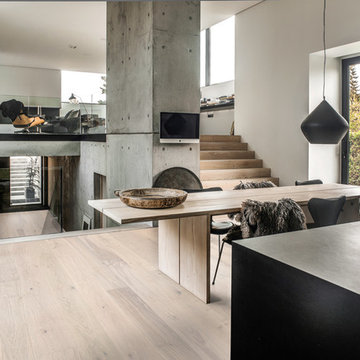
Shown: Kährs Lux Sky wood flooring
Kährs have launched two new ultra-matt wood flooring collections, Lux and Lumen. Recently winning Gold for 'Best Flooring' at the 2017 House Beautiful Awards, Kährs' Lux collection includes nine one-strip plank format designs in an array of natural colours, which are mirrored in Lumen's three-strip designs.
The new surface treatment applied to the designs is non reflective; enhancing the colour and beauty of real wood, whilst giving a silky, yet strong shield against wear and tear.
Emanuel Lidberg, Head of Design at Kährs Group, says,
“Lux and Lumen have been developed for design-led interiors, with abundant natural light, for example with floor-to-ceiling glazing. Traditional lacquer finishes reflect light which distracts from the floor’s appearance. Our new, ultra-matt finish minimizes reflections so that the wood’s natural grain and tone can be appreciated to the full."
The contemporary Lux Collection features nine floors spanning from the milky white "Ash Air" to the earthy, deep-smoked "Oak Terra". Kährs' Lumen Collection offers mirrored three strip and two-strip designs to complement Lux, or offer an alternative interior look. All designs feature a brushed effect, accentuating the natural grain of the wood. All floors feature Kährs' multi-layered construction, with a surface layer of oak or ash.
This engineered format is eco-friendly, whilst also making the floors more stable, and ideal for use with underfloor heating systems. Matching accessories, including mouldings, skirting and handmade stairnosing are also available for the new designs.

Jill Greer
Diseño de comedor urbano abierto con paredes blancas, suelo de madera en tonos medios, chimenea de doble cara y marco de chimenea de baldosas y/o azulejos
Diseño de comedor urbano abierto con paredes blancas, suelo de madera en tonos medios, chimenea de doble cara y marco de chimenea de baldosas y/o azulejos
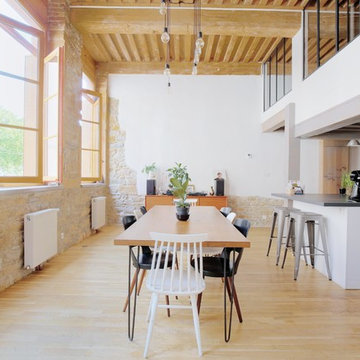
Tony Avenger
Imagen de comedor industrial abierto sin chimenea con paredes beige, suelo de madera clara y suelo beige
Imagen de comedor industrial abierto sin chimenea con paredes beige, suelo de madera clara y suelo beige
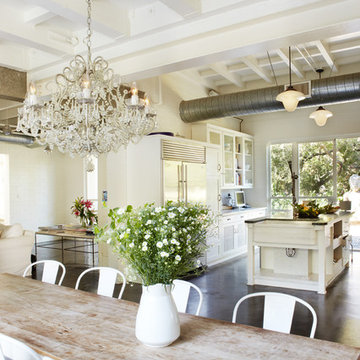
Imagen de comedor urbano grande abierto sin chimenea con suelo de cemento y paredes beige
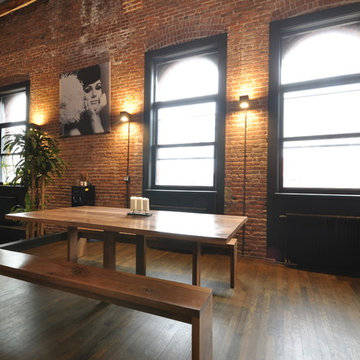
Imagen de comedor industrial de tamaño medio abierto sin chimenea con paredes marrones y suelo de madera oscura
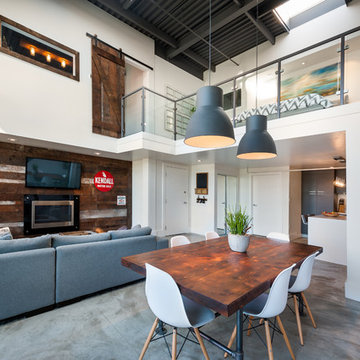
Dan Stone - Stone Photo
Imagen de comedor industrial abierto con paredes blancas y suelo de cemento
Imagen de comedor industrial abierto con paredes blancas y suelo de cemento
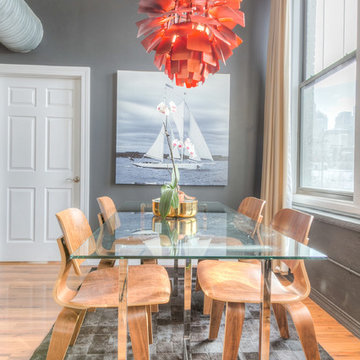
Mid Century Condo
Kansas City, MO
- Mid Century Modern Design
- Bentwood Chairs
- Geometric Lattice Wall Pattern
- New Mixed with Retro
Wesley Piercy, Haus of You Photography

With an open plan and exposed structure, every interior element had to be beautiful and functional. Here you can see the massive concrete fireplace as it defines four areas. On one side, it is a wood burning fireplace with firewood as it's artwork. On another side it has additional dish storage carved out of the concrete for the kitchen and dining. The last two sides pinch down to create a more intimate library space at the back of the fireplace.
Photo by Lincoln Barber
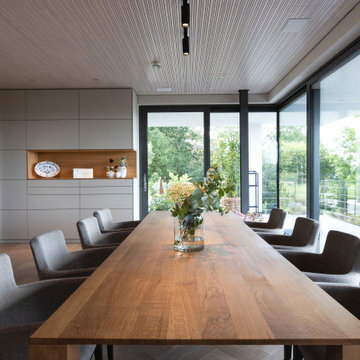
Genießen Sie mit den Gästen den Blick in die Natur. Im Hintergrund sehen Sie die moderne Interpretation eines Geschirrschranks mit schmalen Besteckschubladen und integrierter Beleuchtung.
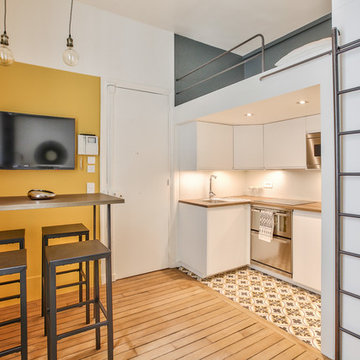
Jolie cuisine IKEA collection VOXTORP blanche, toute équipée. Micro-mosaïques blanches pour la crédence, et plan de travail chêne foncé pour le contraste. Cuisine ultra-moderne, avec tout ce qu'il faut !
Elle se situe sous le lit en mezzanine, qui ressemble à une vraie chambre grâce aux pans de murs peints en gris foncé pour accentuer la partie nuit, le tout accessible grâce à l'échelle en métal amovible, réalisée sur-mesure.
Le tout faisant face à la partie salle à manger, qui sur le même principe, se démarque visuellement grâce à ses murs de couleurs qui viennent créer une pièce dans la pièce.
Table et chaises hautes choisies pour casser la hauteur sous plafond.
https://www.nevainteriordesign.com/
Liens Magazines :
Houzz
https://www.houzz.fr/ideabooks/97017180/list/couleur-d-hiver-le-jaune-curry-epice-la-decoration
Castorama
https://www.18h39.fr/articles/9-conseils-de-pro-pour-rendre-un-appartement-en-rez-de-chaussee-lumineux.html
Maison Créative
http://www.maisoncreative.com/transformer/amenager/comment-amenager-lespace-sous-une-mezzanine-9753
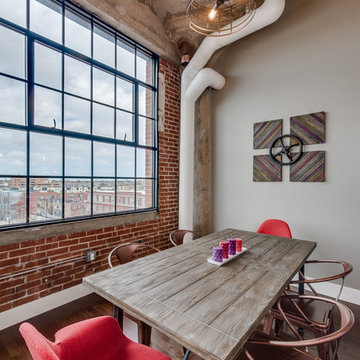
Ejemplo de comedor urbano de tamaño medio abierto sin chimenea con paredes beige, suelo de madera oscura y suelo marrón

Metal pipe furniture and metal dining chairs
Photography by Lynn Donaldson
Imagen de comedor industrial grande abierto con paredes grises, suelo de cemento y marco de chimenea de piedra
Imagen de comedor industrial grande abierto con paredes grises, suelo de cemento y marco de chimenea de piedra
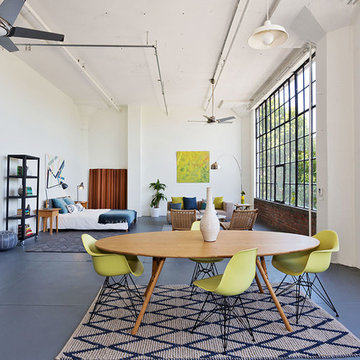
Photography by Liz Rusby
Ejemplo de comedor industrial abierto con paredes blancas y suelo de cemento
Ejemplo de comedor industrial abierto con paredes blancas y suelo de cemento
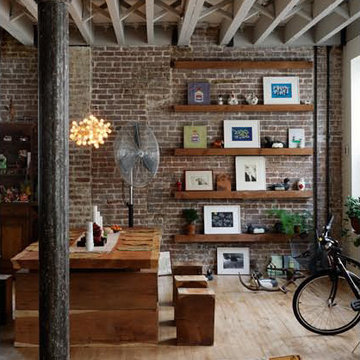
Ejemplo de comedor urbano de tamaño medio abierto sin chimenea con paredes marrones y suelo de madera clara
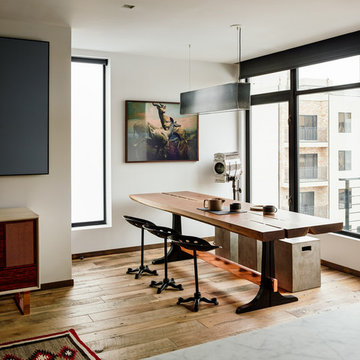
A lot of the furniture in the space was custom designed for the space. The dining room table was a piece that the homeowners had already had built by great local millworkers. We knew from the beginning that the dining room table would be a big part of the space, so we made sure to design a niche for it.
© Joe Fletcher Photography
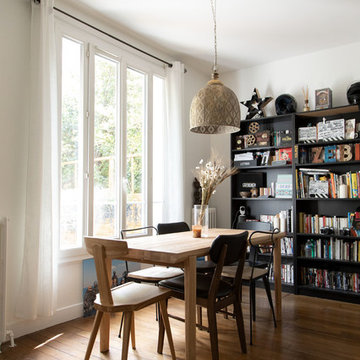
Imagen de comedor urbano de tamaño medio abierto sin chimenea con paredes blancas, suelo de madera en tonos medios y suelo marrón
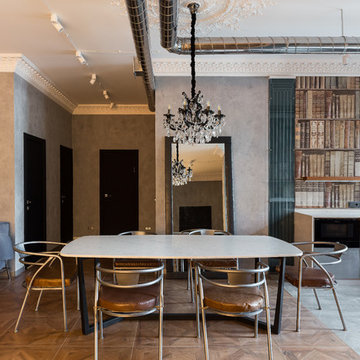
Ejemplo de comedor industrial abierto con paredes grises, suelo de madera en tonos medios y suelo marrón
1.773 fotos de comedores industriales abiertos
1
