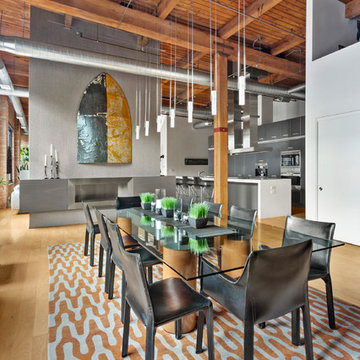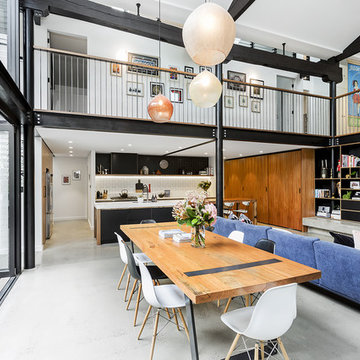1.772 fotos de comedores industriales abiertos
Filtrar por
Presupuesto
Ordenar por:Popular hoy
161 - 180 de 1772 fotos
Artículo 1 de 3
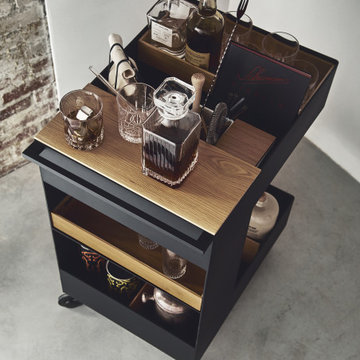
Zeitlos-elegantes Design, kombiniert mit Multifunktionalität und Mobilität: das ist der next125 Trolley. Erhältlich als Küchen-, Servier- oder Bartrolley lässt er sich an vielfältige Wohnsituationen und Bedürfnisse anpassen und bietet eine gleichermaßen ästhetische wie intelligente Antwort auf den modernen Lebensstil.

Imagen de comedor blanco industrial de tamaño medio abierto con paredes blancas, suelo de madera oscura, estufa de leña, marco de chimenea de hormigón, suelo marrón, machihembrado y machihembrado
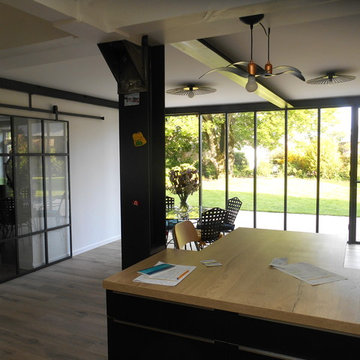
Foto de comedor industrial grande abierto con paredes blancas, suelo de madera clara y suelo marrón
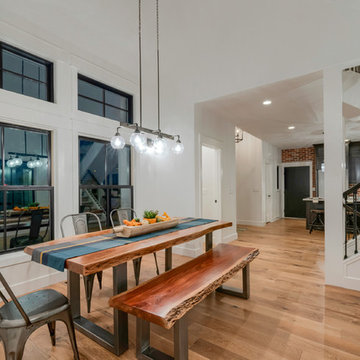
Diseño de comedor urbano de tamaño medio abierto sin chimenea con paredes blancas, suelo de madera en tonos medios y suelo marrón
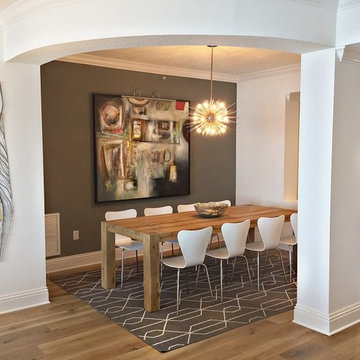
This project earned its name 'The Herringbone House' because of the reclaimed wood accents styled in the Herringbone pattern. This project was focused heavily on pattern and texture. The wife described her style as "beachy buddha" and the husband loved industrial pieces. We married the two styles together and used wood accents and texture to tie them seamlessly. You'll notice the living room features an amazing view of the water and this design concept plays perfectly into that zen vibe. We removed the tile and replaced it with beautiful hardwood floors to balance the rooms and avoid distraction. The owners of this home love Cuban art and funky pieces, so we constructed these built-ins to showcase their amazing collection.
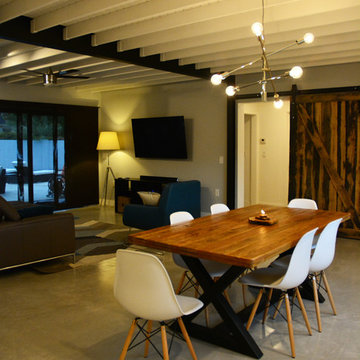
Imagen de comedor industrial de tamaño medio abierto sin chimenea con paredes blancas y suelo de cemento
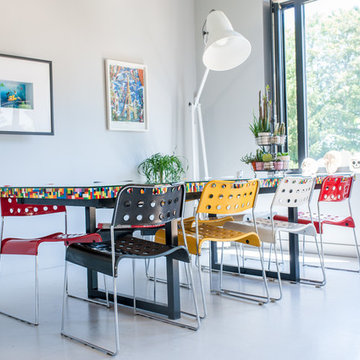
Jours & Nuits © 2018 Houzz
Foto de comedor industrial abierto con paredes blancas y suelo blanco
Foto de comedor industrial abierto con paredes blancas y suelo blanco
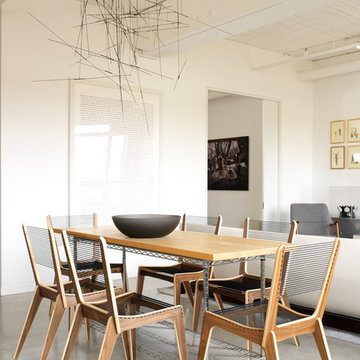
Modern Dining Room with a fresh white colour palette. The concrete floors were existing, creating the perfect backdrop to literally build on top of.
Mark Burstyn Photography
http://www.markburstyn.com/
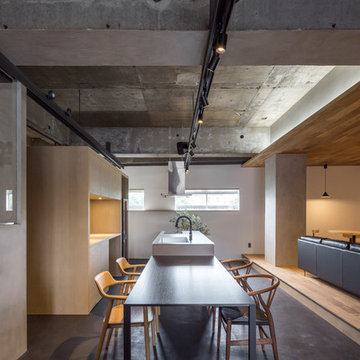
トーンが統一された
シックで落ち着いた雰囲気の空間。
右横のリビングはキッズスペースになっています。
Imagen de comedor urbano de tamaño medio abierto con paredes grises, suelo de cemento, suelo gris y papel pintado
Imagen de comedor urbano de tamaño medio abierto con paredes grises, suelo de cemento, suelo gris y papel pintado
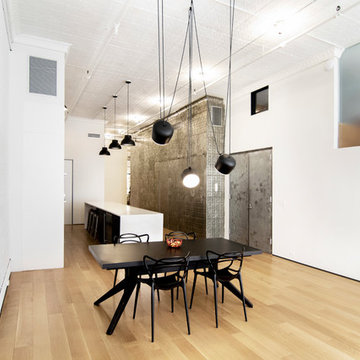
photos by Pedro Marti
This large light-filled open loft in the Tribeca neighborhood of New York City was purchased by a growing family to make into their family home. The loft, previously a lighting showroom, had been converted for residential use with the standard amenities but was entirely open and therefore needed to be reconfigured. One of the best attributes of this particular loft is its extremely large windows situated on all four sides due to the locations of neighboring buildings. This unusual condition allowed much of the rear of the space to be divided into 3 bedrooms/3 bathrooms, all of which had ample windows. The kitchen and the utilities were moved to the center of the space as they did not require as much natural lighting, leaving the entire front of the loft as an open dining/living area. The overall space was given a more modern feel while emphasizing it’s industrial character. The original tin ceiling was preserved throughout the loft with all new lighting run in orderly conduit beneath it, much of which is exposed light bulbs. In a play on the ceiling material the main wall opposite the kitchen was clad in unfinished, distressed tin panels creating a focal point in the home. Traditional baseboards and door casings were thrown out in lieu of blackened steel angle throughout the loft. Blackened steel was also used in combination with glass panels to create an enclosure for the office at the end of the main corridor; this allowed the light from the large window in the office to pass though while creating a private yet open space to work. The master suite features a large open bath with a sculptural freestanding tub all clad in a serene beige tile that has the feel of concrete. The kids bath is a fun play of large cobalt blue hexagon tile on the floor and rear wall of the tub juxtaposed with a bright white subway tile on the remaining walls. The kitchen features a long wall of floor to ceiling white and navy cabinetry with an adjacent 15 foot island of which half is a table for casual dining. Other interesting features of the loft are the industrial ladder up to the small elevated play area in the living room, the navy cabinetry and antique mirror clad dining niche, and the wallpapered powder room with antique mirror and blackened steel accessories.
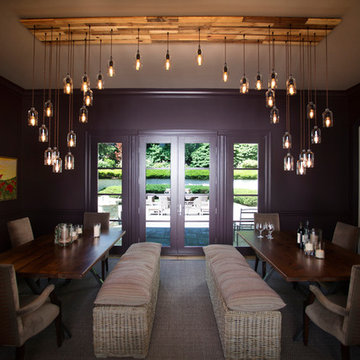
This piece is made from 32 upcycled glass Boston Round bottles, hand cut and polished. They hang from vintage style cloth wrapped cord and are mounted to an 11' x 2' butcher block style wood ceiling canopy.
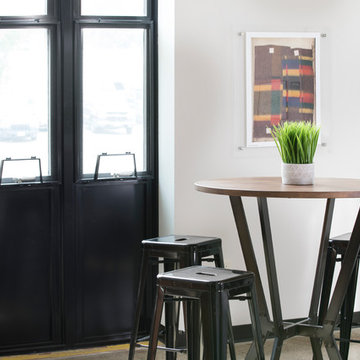
Designer: Laura Hoffman | Photographer: Sarah Utech
Foto de comedor urbano pequeño abierto con paredes blancas, suelo de cemento y suelo marrón
Foto de comedor urbano pequeño abierto con paredes blancas, suelo de cemento y suelo marrón
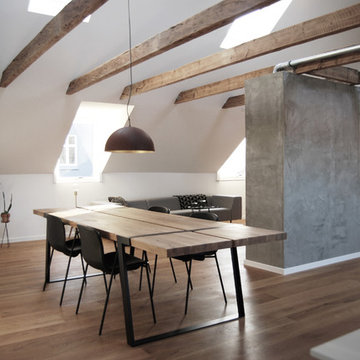
SPISEBORD: Canett Gigant Plankebord
PENDEL: Mammalampa "The Queen"
GULV: Massiv træplank i natureg
Ejemplo de comedor urbano de tamaño medio abierto con paredes blancas y suelo de madera en tonos medios
Ejemplo de comedor urbano de tamaño medio abierto con paredes blancas y suelo de madera en tonos medios
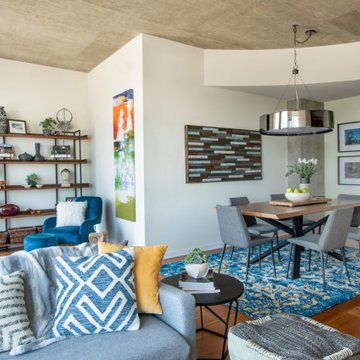
Modelo de comedor industrial pequeño abierto sin chimenea con paredes blancas y suelo de madera clara
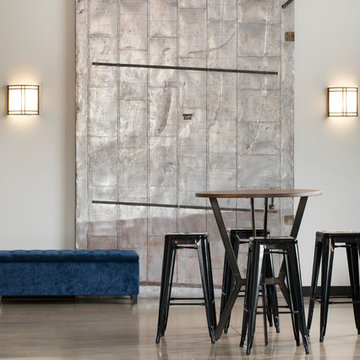
Designer: Laura Hoffman | Photographer: Sarah Utech
Foto de comedor industrial pequeño abierto con paredes blancas, suelo de cemento y suelo marrón
Foto de comedor industrial pequeño abierto con paredes blancas, suelo de cemento y suelo marrón
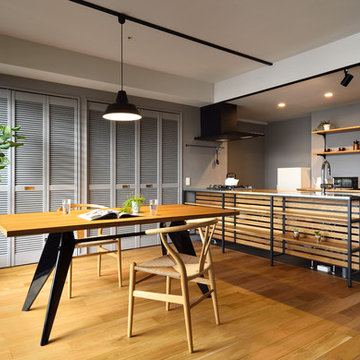
Ejemplo de comedor urbano abierto con paredes grises, suelo de madera en tonos medios y suelo marrón
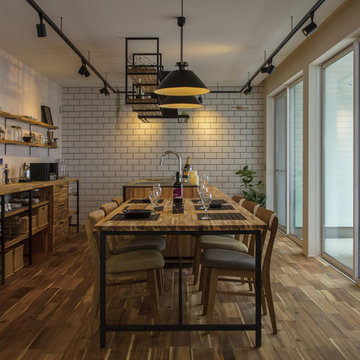
スカイリビングとつながる大きな窓からたくさんの光が差し込むリビング。自然と家族が集まる、明るく開放的な空間に。Photo by HOUSE-CRAFT
Ejemplo de comedor industrial abierto con suelo de madera en tonos medios y suelo marrón
Ejemplo de comedor industrial abierto con suelo de madera en tonos medios y suelo marrón
1.772 fotos de comedores industriales abiertos
9

