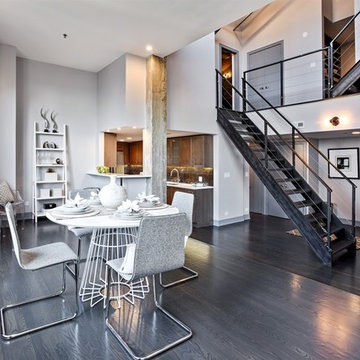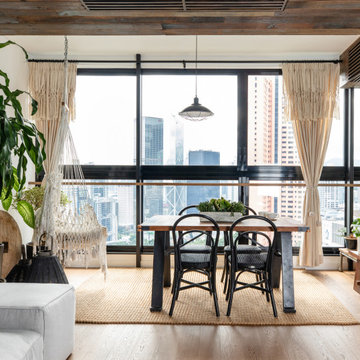1.772 fotos de comedores industriales abiertos
Filtrar por
Presupuesto
Ordenar por:Popular hoy
121 - 140 de 1772 fotos
Artículo 1 de 3

With an open plan and exposed structure, every interior element had to be beautiful and functional. Here you can see the massive concrete fireplace as it defines four areas. On one side, it is a wood burning fireplace with firewood as it's artwork. On another side it has additional dish storage carved out of the concrete for the kitchen and dining. The last two sides pinch down to create a more intimate library space at the back of the fireplace.
Photo by Lincoln Barber
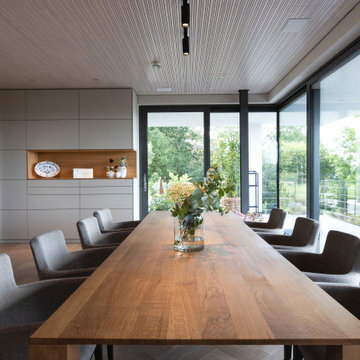
Genießen Sie mit den Gästen den Blick in die Natur. Im Hintergrund sehen Sie die moderne Interpretation eines Geschirrschranks mit schmalen Besteckschubladen und integrierter Beleuchtung.
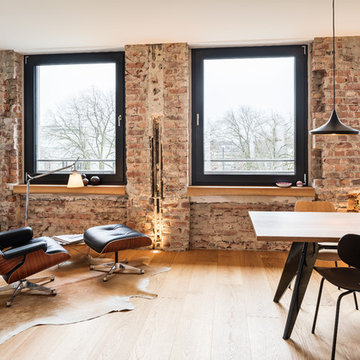
Jannis Wiebusch
Ejemplo de comedor industrial de tamaño medio abierto con paredes rojas, suelo de madera clara y suelo marrón
Ejemplo de comedor industrial de tamaño medio abierto con paredes rojas, suelo de madera clara y suelo marrón
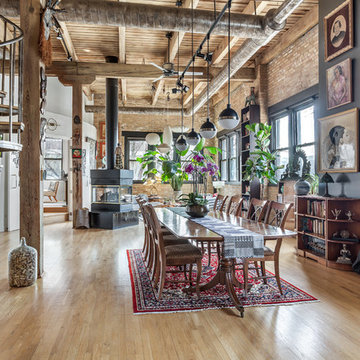
To create a global infusion-style, in this Chicago loft we utilized colorful textiles, richly colored furniture, and modern furniture, patterns, and colors.
Project designed by Skokie renovation firm, Chi Renovation & Design - general contractors, kitchen and bath remodelers, and design & build company. They serve the Chicago area and its surrounding suburbs, with an emphasis on the North Side and North Shore. You'll find their work from the Loop through Lincoln Park, Skokie, Evanston, Wilmette, and all the way up to Lake Forest.
For more about Chi Renovation & Design, click here: https://www.chirenovation.com/
To learn more about this project, click here:
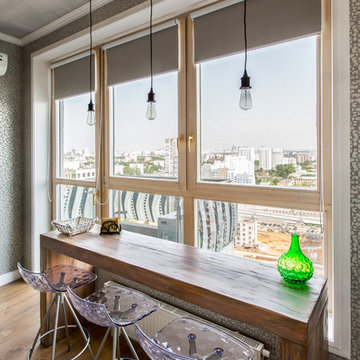
Квартира в Москве в стиле лофт
Авторы:Чаплыгина Дарья, Пеккер Юлия
Diseño de comedor industrial de tamaño medio abierto sin chimenea con paredes grises y suelo de madera en tonos medios
Diseño de comedor industrial de tamaño medio abierto sin chimenea con paredes grises y suelo de madera en tonos medios
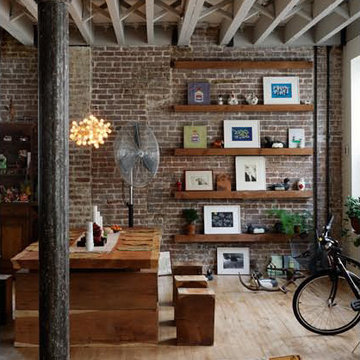
Ejemplo de comedor urbano de tamaño medio abierto sin chimenea con paredes marrones y suelo de madera clara
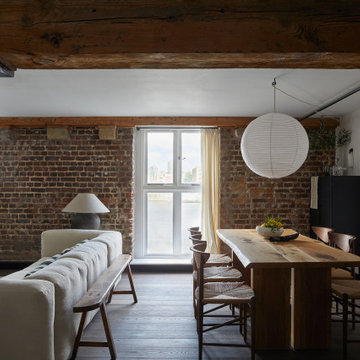
Diseño de comedor urbano abierto con paredes blancas, suelo de madera oscura, suelo marrón y ladrillo
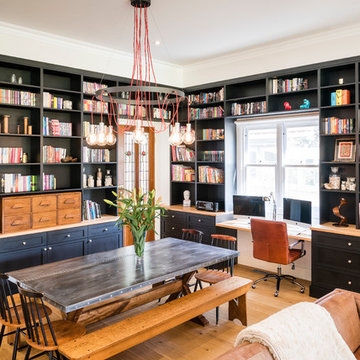
A library-wrapped dining room. Clever incorporation of a desk with a view.
Photography Tim Turner
Ejemplo de comedor industrial grande abierto sin chimenea con paredes blancas, suelo de madera clara y suelo marrón
Ejemplo de comedor industrial grande abierto sin chimenea con paredes blancas, suelo de madera clara y suelo marrón
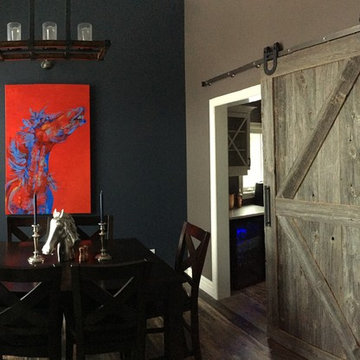
Foto de comedor industrial de tamaño medio abierto sin chimenea con paredes grises, suelo de madera en tonos medios y suelo marrón
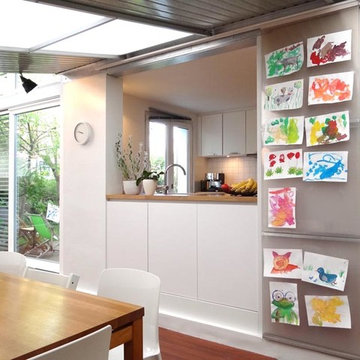
Modelo de comedor industrial de tamaño medio abierto sin chimenea con paredes blancas y suelo de madera en tonos medios
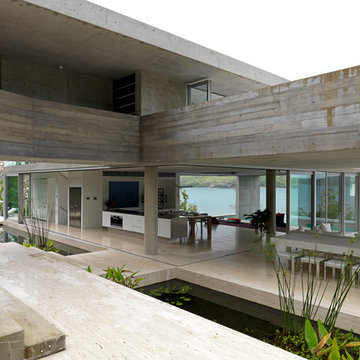
Photographer: Mads Morgensen
Modelo de comedor urbano extra grande abierto sin chimenea con paredes grises, suelo de cemento y suelo beige
Modelo de comedor urbano extra grande abierto sin chimenea con paredes grises, suelo de cemento y suelo beige
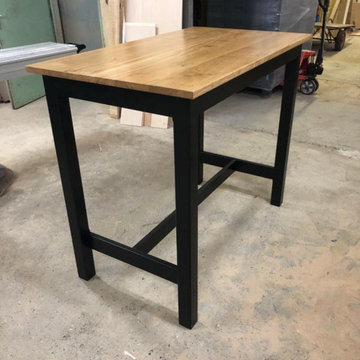
Le mange debout de style industriel AMBRE a été réalisé en chêne verni pour le plateau et laqué noir pour les pieds.
The AMBRE high bar table is made out of oak. The top is varnished while our cabinetmakers used black laquer on the legs.
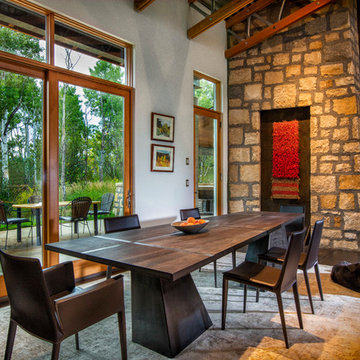
Photo Effects
Diseño de comedor industrial grande abierto con paredes blancas, suelo de cemento, todas las chimeneas, suelo marrón y marco de chimenea de piedra
Diseño de comedor industrial grande abierto con paredes blancas, suelo de cemento, todas las chimeneas, suelo marrón y marco de chimenea de piedra
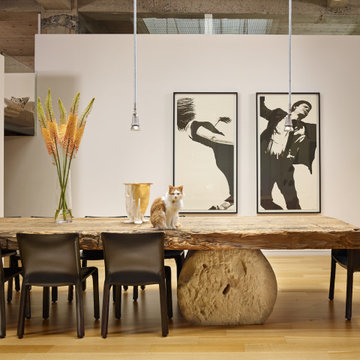
Foto de comedor urbano extra grande abierto con paredes blancas, suelo de madera clara y suelo beige
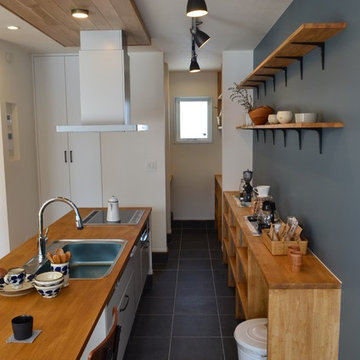
キッチン天板とダイニングテーブルがつながる造作テーブル。ダイニングキッチン自体が主役になるように設計しました。また天井仕上げをかえることで、空間が引き締まる効果もあります。
Diseño de comedor industrial de tamaño medio abierto sin chimenea con paredes azules, suelo de madera en tonos medios y suelo negro
Diseño de comedor industrial de tamaño medio abierto sin chimenea con paredes azules, suelo de madera en tonos medios y suelo negro
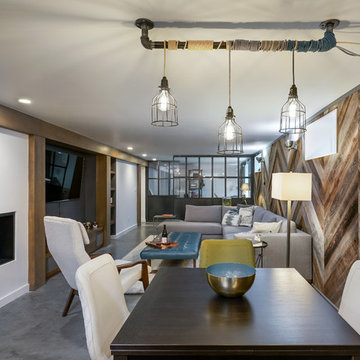
L+M's ADU is a basement converted to an accessory dwelling unit (ADU) with exterior & main level access, wet bar, living space with movie center & ethanol fireplace, office divided by custom steel & glass "window" grid, guest bathroom, & guest bedroom. Along with an efficient & versatile layout, we were able to get playful with the design, reflecting the whimsical personalties of the home owners.
credits
design: Matthew O. Daby - m.o.daby design
interior design: Angela Mechaley - m.o.daby design
construction: Hammish Murray Construction
custom steel fabricator: Flux Design
reclaimed wood resource: Viridian Wood
photography: Darius Kuzmickas - KuDa Photography
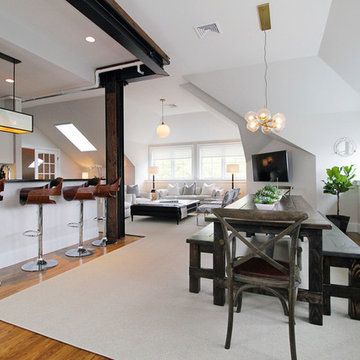
Modelo de comedor urbano grande abierto sin chimenea con paredes grises y suelo de madera en tonos medios

Metal pipe furniture and metal dining chairs
Photography by Lynn Donaldson
Imagen de comedor industrial grande abierto con paredes grises, suelo de cemento y marco de chimenea de piedra
Imagen de comedor industrial grande abierto con paredes grises, suelo de cemento y marco de chimenea de piedra
1.772 fotos de comedores industriales abiertos
7
