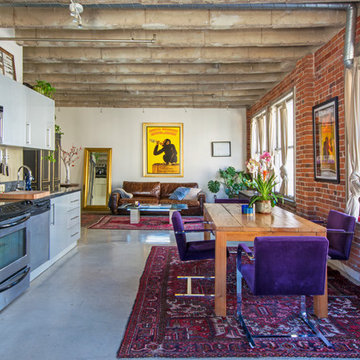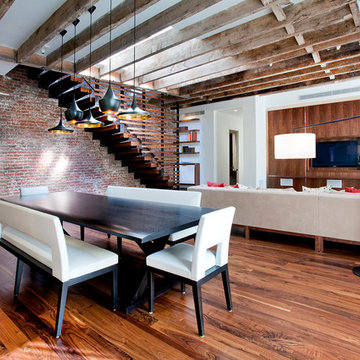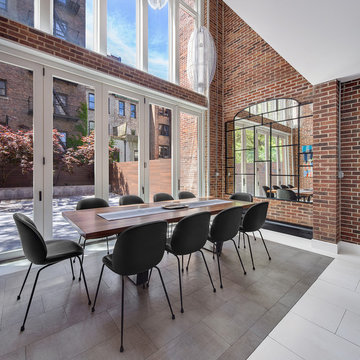1.772 fotos de comedores industriales abiertos
Filtrar por
Presupuesto
Ordenar por:Popular hoy
141 - 160 de 1772 fotos
Artículo 1 de 3
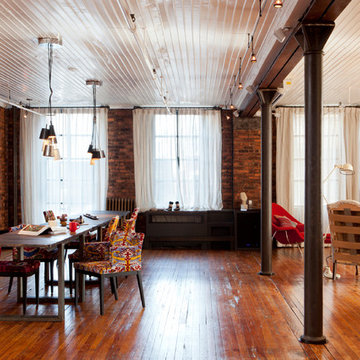
Photo by Antoine Bootz
Diseño de comedor urbano grande abierto sin chimenea con suelo de madera en tonos medios y paredes rojas
Diseño de comedor urbano grande abierto sin chimenea con suelo de madera en tonos medios y paredes rojas

Established in 1895 as a warehouse for the spice trade, 481 Washington was built to last. With its 25-inch-thick base and enchanting Beaux Arts facade, this regal structure later housed a thriving Hudson Square printing company. After an impeccable renovation, the magnificent loft building’s original arched windows and exquisite cornice remain a testament to the grandeur of days past. Perfectly anchored between Soho and Tribeca, Spice Warehouse has been converted into 12 spacious full-floor lofts that seamlessly fuse Old World character with modern convenience. Steps from the Hudson River, Spice Warehouse is within walking distance of renowned restaurants, famed art galleries, specialty shops and boutiques. With its golden sunsets and outstanding facilities, this is the ideal destination for those seeking the tranquil pleasures of the Hudson River waterfront.
Expansive private floor residences were designed to be both versatile and functional, each with 3 to 4 bedrooms, 3 full baths, and a home office. Several residences enjoy dramatic Hudson River views.
This open space has been designed to accommodate a perfect Tribeca city lifestyle for entertaining, relaxing and working.
This living room design reflects a tailored “old world” look, respecting the original features of the Spice Warehouse. With its high ceilings, arched windows, original brick wall and iron columns, this space is a testament of ancient time and old world elegance.
The dining room is a combination of interesting textures and unique pieces which create a inviting space.
The elements are: industrial fabric jute bags framed wall art pieces, an oversized mirror handcrafted from vintage wood planks salvaged from boats, a double crank dining table featuring an industrial aesthetic with a unique blend of iron and distressed mango wood, comfortable host and hostess dining chairs in a tan linen, solid oak chair with Cain seat which combine the rustic charm of an old French Farmhouse with an industrial look. Last, the accents such as the antler candleholders and the industrial pulley double pendant antique light really complete the old world look we were after to honor this property’s past.
Photography: Francis Augustine
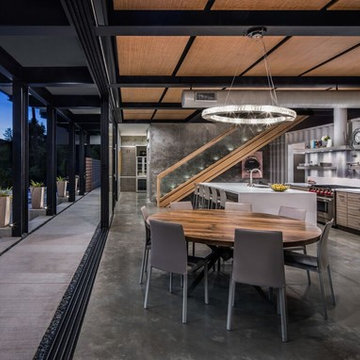
Modelo de comedor urbano abierto con paredes grises, suelo de cemento y suelo gris
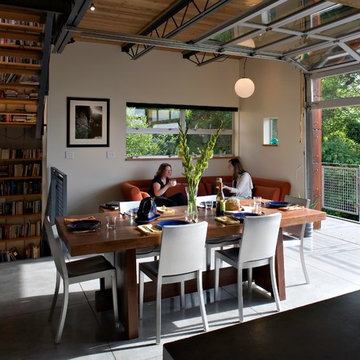
Dining from Kitchen
Photo: PLACE
Imagen de comedor urbano de tamaño medio abierto con suelo de cemento y paredes blancas
Imagen de comedor urbano de tamaño medio abierto con suelo de cemento y paredes blancas
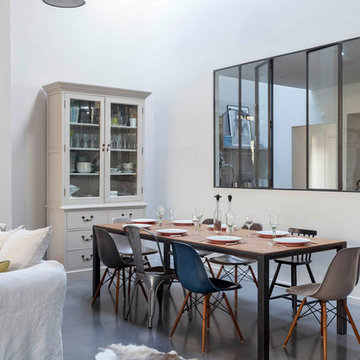
Salle à manger chaleureuse pour ce loft grâce à la présence du bois (mobilier chiné, table bois & métal) qui réchauffe les codes industriels (béton ciré, verrière, grands volumes, luminaires industriels) et au choix des textiles (matières et couleurs)
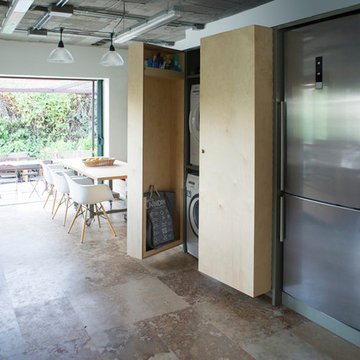
Gerardo Macarrón y Silvia Méndez-Vigo
Imagen de comedor industrial de tamaño medio abierto con paredes blancas
Imagen de comedor industrial de tamaño medio abierto con paredes blancas
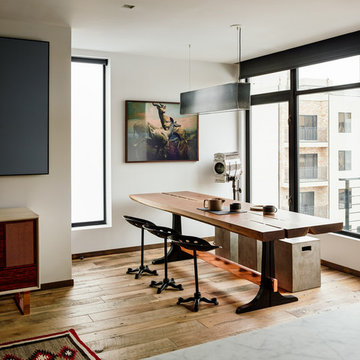
A lot of the furniture in the space was custom designed for the space. The dining room table was a piece that the homeowners had already had built by great local millworkers. We knew from the beginning that the dining room table would be a big part of the space, so we made sure to design a niche for it.
© Joe Fletcher Photography
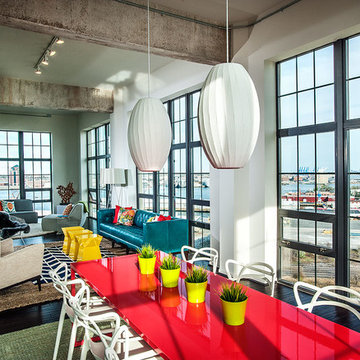
Photo by Tim Prendergast
Foto de comedor urbano extra grande abierto con paredes blancas y suelo de madera oscura
Foto de comedor urbano extra grande abierto con paredes blancas y suelo de madera oscura
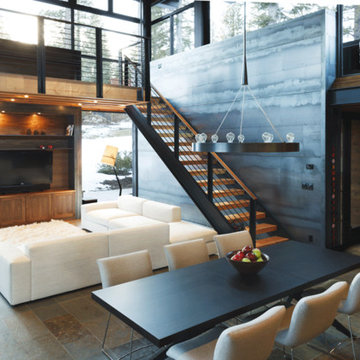
A clean mountain modern home with touches of heavy timber, steel and local quarried stone to blend with its surroundings. The home is set amongst the forest and was designed as a family retreat in the mountains.
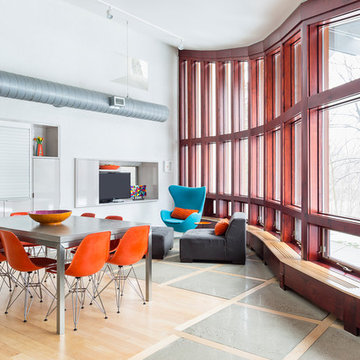
Andrea Rugg Photography
Modelo de comedor industrial abierto con paredes blancas, suelo de madera clara y suelo beige
Modelo de comedor industrial abierto con paredes blancas, suelo de madera clara y suelo beige
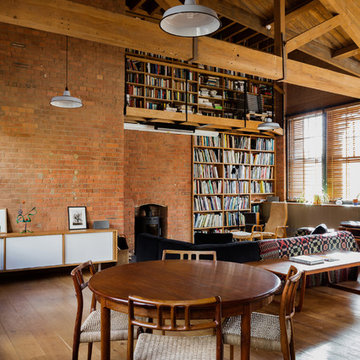
Mariell Lind Hansen
Modelo de comedor urbano abierto con suelo de madera en tonos medios y suelo marrón
Modelo de comedor urbano abierto con suelo de madera en tonos medios y suelo marrón
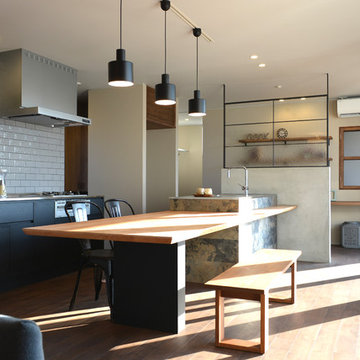
Imagen de comedor urbano abierto con paredes blancas, suelo de madera en tonos medios y suelo marrón
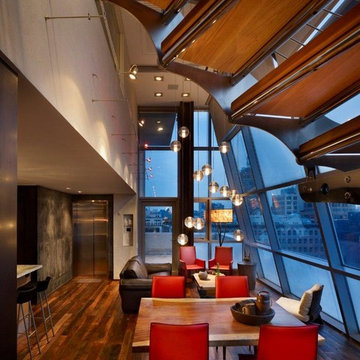
Diseño de comedor industrial pequeño abierto sin chimenea con paredes beige, suelo de madera oscura y suelo marrón
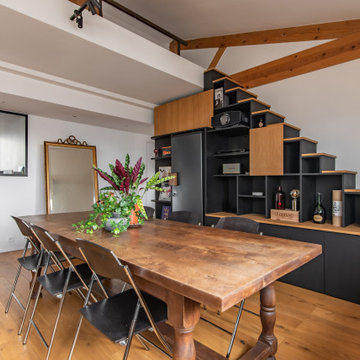
Foto de comedor industrial de tamaño medio abierto sin chimenea con paredes blancas, suelo de madera clara, suelo marrón y vigas vistas
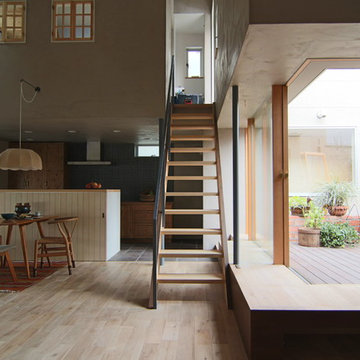
Diseño de comedor urbano de tamaño medio abierto con paredes grises, suelo de madera clara y suelo beige

Design: Cattaneo Studios // Photos: Jacqueline Marque
Modelo de comedor industrial extra grande abierto con suelo de cemento, suelo gris, paredes blancas y alfombra
Modelo de comedor industrial extra grande abierto con suelo de cemento, suelo gris, paredes blancas y alfombra
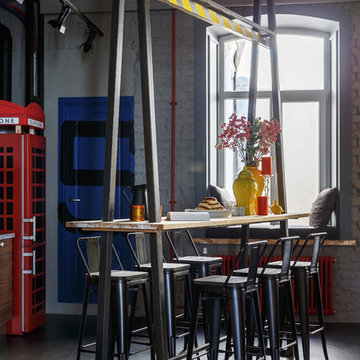
ToTaste.studio
Макс Жуков
Виктор штефан
Фото: Сергей Красюк
Foto de comedor industrial grande abierto con paredes grises, suelo de linóleo y suelo gris
Foto de comedor industrial grande abierto con paredes grises, suelo de linóleo y suelo gris
1.772 fotos de comedores industriales abiertos
8
