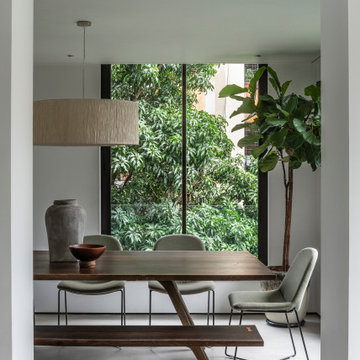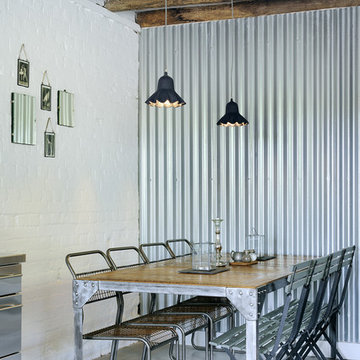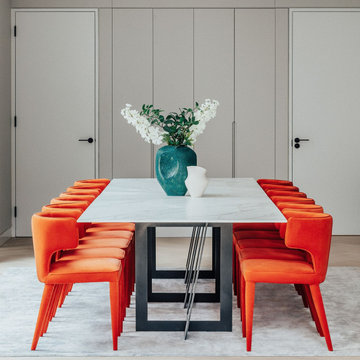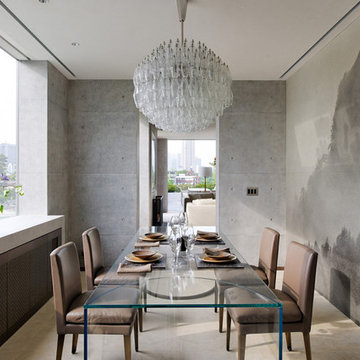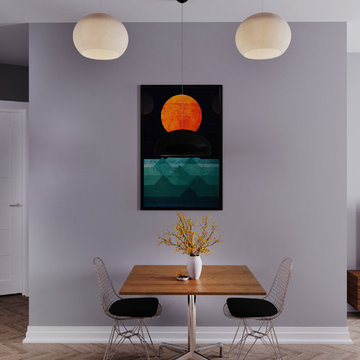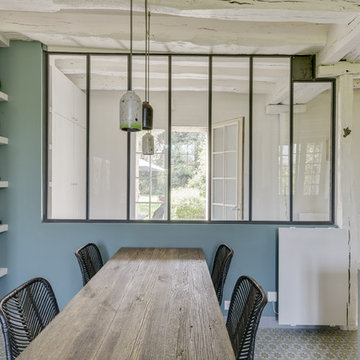833 fotos de comedores industriales grises
Filtrar por
Presupuesto
Ordenar por:Popular hoy
1 - 20 de 833 fotos
Artículo 1 de 3
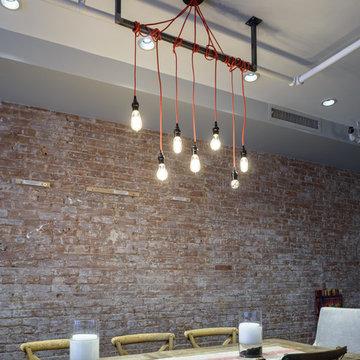
A custom millwork piece in the living room was designed to house an entertainment center, work space, and mud room storage for this 1700 square foot loft in Tribeca. Reclaimed gray wood clads the storage and compliments the gray leather desk. Blackened Steel works with the gray material palette at the desk wall and entertainment area. An island with customization for the family dog completes the large, open kitchen. The floors were ebonized to emphasize the raw materials in the space.
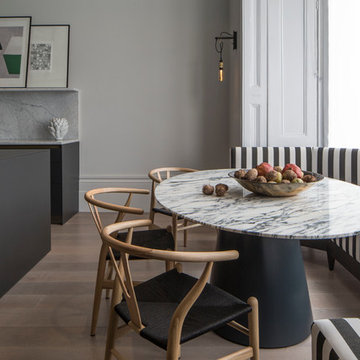
Kitchen Architecture - bulthaup b3 range with base units in graphite with marble worktop and brass recess handles and legs; tall unit and bar in black brown oak.
Winner: 2017 International Design and Architecture
Winner: 2017 Kitchen Designer of the Year Project
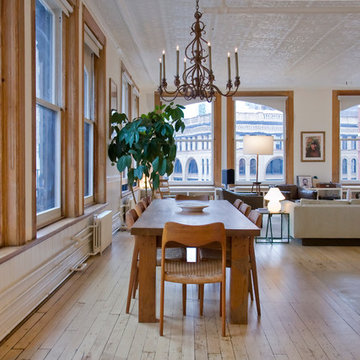
Ejemplo de comedor urbano abierto con paredes blancas y suelo de madera clara
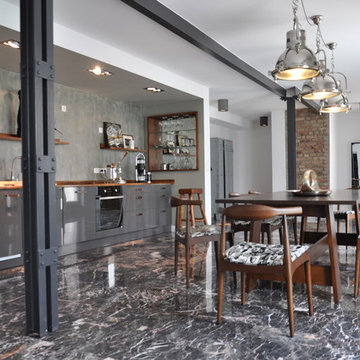
Tatjana Adelt
Ejemplo de comedor industrial de tamaño medio con paredes blancas y suelo de mármol
Ejemplo de comedor industrial de tamaño medio con paredes blancas y suelo de mármol
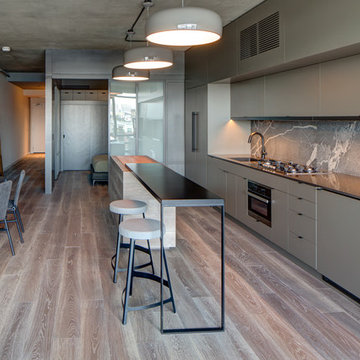
H&H teamed up with designer Andee Hess of Osmose Design to take an outdated, pieced-together Portland loft and transform it into a cohesive and functional design. New wood flooring and a Silver Fox granite accent wall combines natural elements with contemporary style while new kitchen cabinetry and updated shower bring a higher level of functionality to the loft. Modern pendant lighting and integrated LED linear lighting brings additional light to the space. Photography by Jeff Amram Photography.
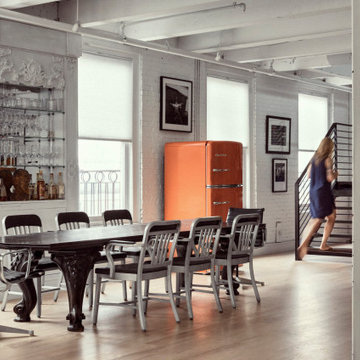
Foto de comedor urbano con paredes blancas, suelo de madera clara, suelo beige, vigas vistas y ladrillo
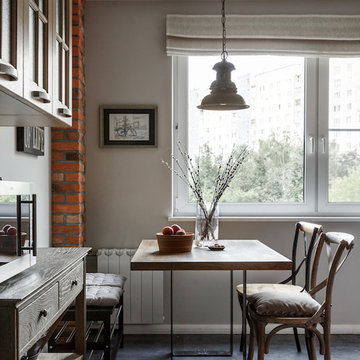
Небольшая двухкомнатная квартира в панельном доме.
Скромный метраж (56м2) получилось оригинально обыграть, используя элементы стиля лофт и кантри и организовать достаточно мест для хранения. Семья заказчиков с маленькой дочкой комфортно разместилась в сложившемся пространстве.
И хотя интерьер создавался не на всю жизнь, материалы отделки выбирались качественные и натуральные. Это позволило добавить основательности и придать европейский вид этой квартире. Яркие акценты в текстиле и деталях создают радостную атмосферу и передают характер владельцев.
фото Ольга Шангина
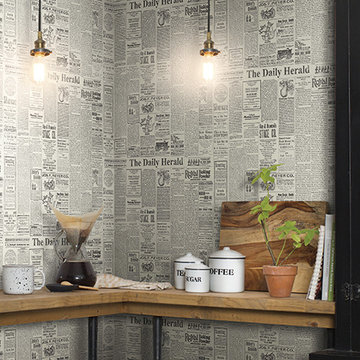
York Wall Coverings
Diseño de comedor industrial de tamaño medio cerrado sin chimenea con paredes multicolor
Diseño de comedor industrial de tamaño medio cerrado sin chimenea con paredes multicolor

alyssa kirsten
Ejemplo de comedor industrial pequeño abierto con paredes grises, suelo de madera en tonos medios, todas las chimeneas, marco de chimenea de madera y cuadros
Ejemplo de comedor industrial pequeño abierto con paredes grises, suelo de madera en tonos medios, todas las chimeneas, marco de chimenea de madera y cuadros
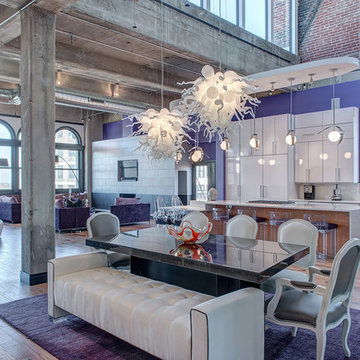
Imagen de comedor industrial grande abierto con suelo de madera en tonos medios y suelo marrón
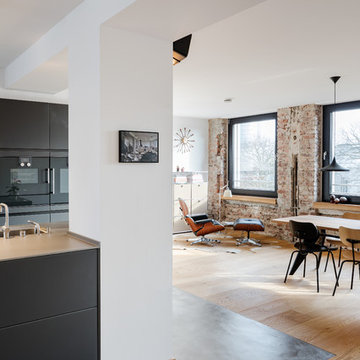
Jannis Wiebusch
Foto de comedor urbano grande abierto con paredes rojas, suelo de madera clara y suelo marrón
Foto de comedor urbano grande abierto con paredes rojas, suelo de madera clara y suelo marrón
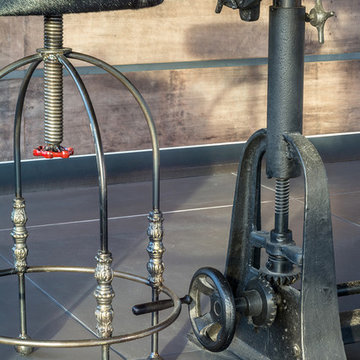
gorgeous details of this adjustable height dining table and hide on hair bar stool.
Photo by Gerard Garcia @gerardgarcia
Ejemplo de comedor de cocina industrial pequeño con suelo de cemento y suelo gris
Ejemplo de comedor de cocina industrial pequeño con suelo de cemento y suelo gris
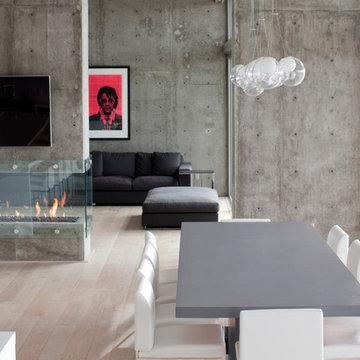
interiors: Tanya Schoenroth Design, architecture: Scott Mitchell, builder: Boffo Construction, photo: Janis Nicolay
Foto de comedor industrial con chimenea de doble cara
Foto de comedor industrial con chimenea de doble cara
833 fotos de comedores industriales grises
1

