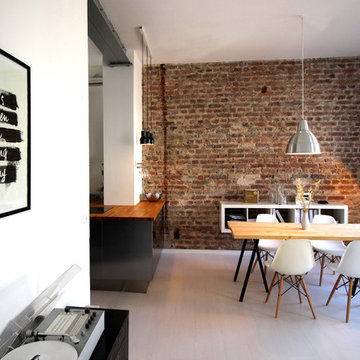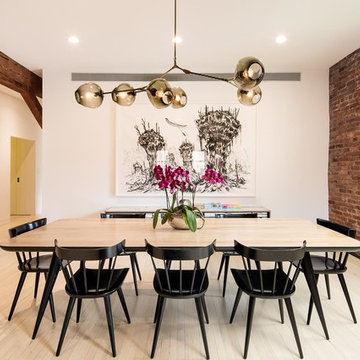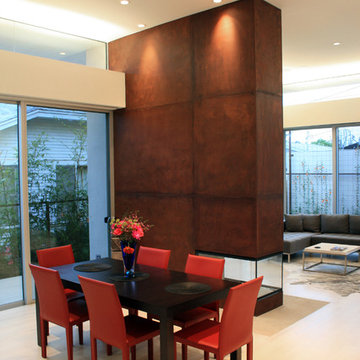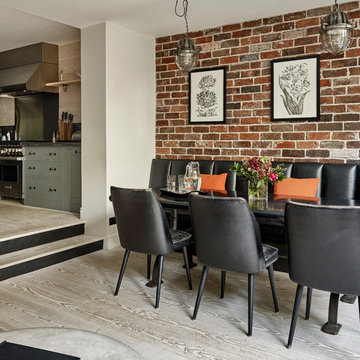662 fotos de comedores industriales con suelo de madera clara
Filtrar por
Presupuesto
Ordenar por:Popular hoy
1 - 20 de 662 fotos
Artículo 1 de 3
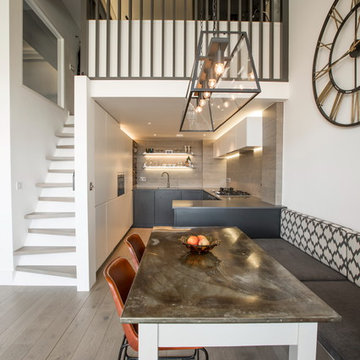
The brief for this project involved completely re configuring the space inside this industrial warehouse style apartment in Chiswick to form a one bedroomed/ two bathroomed space with an office mezzanine level. The client wanted a look that had a clean lined contemporary feel, but with warmth, texture and industrial styling. The space features a colour palette of dark grey, white and neutral tones with a bespoke kitchen designed by us, and also a bespoke mural on the master bedroom wall.
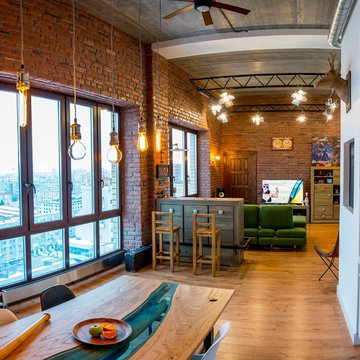
Екатерина Скороходова
Foto de comedor urbano sin chimenea con suelo de madera clara
Foto de comedor urbano sin chimenea con suelo de madera clara
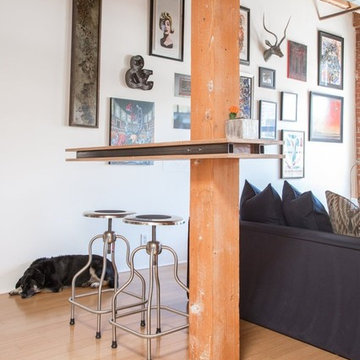
Bethany Naeurt
Ejemplo de comedor urbano abierto con paredes blancas y suelo de madera clara
Ejemplo de comedor urbano abierto con paredes blancas y suelo de madera clara
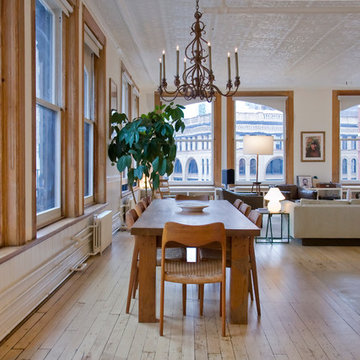
Ejemplo de comedor urbano abierto con paredes blancas y suelo de madera clara
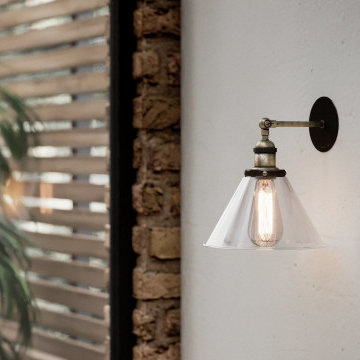
The perfect kitchen is known to be characterized by a few different kinds of lighting. In this photo, you can see very beautiful, original LED sconces that ideally blend with the entire interior design of the kitchen in general and beige walls in particular.
Pay attention to the use of natural wood in the interior. The indoor plants, which blend well with the wood, make the kitchen look live and natural. The prevailing color in the interior is beige.
The Grandeur Hills Group Company is always pleased to help you with elevating your kitchen interior design. Just call us and learn more about the services we provide
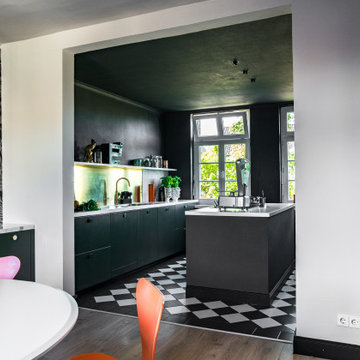
Modelo de comedor de cocina industrial pequeño con paredes negras y suelo de madera clara
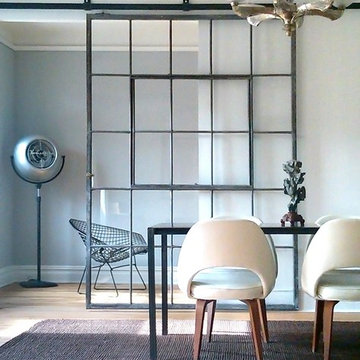
This dining room features a fusion of mid-century modern style with an industrial touch. The sliding door was constructed from a decades-old steel casement factory window that was found at a salvage yard. Real Sliding Hardware's Box Rail Barn Door Hardware was used to mount the door.
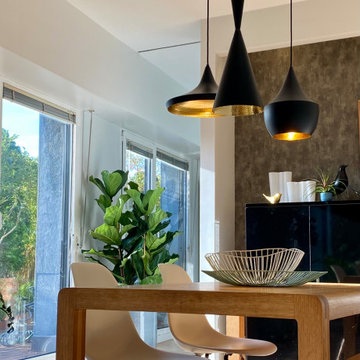
Modelo de comedor urbano de tamaño medio cerrado con paredes metalizadas y suelo de madera clara
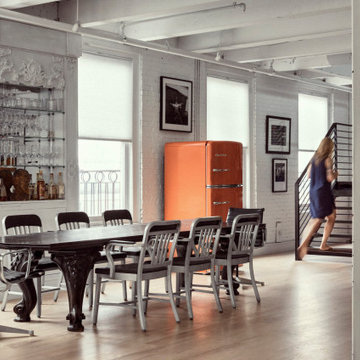
Foto de comedor urbano con paredes blancas, suelo de madera clara, suelo beige, vigas vistas y ladrillo
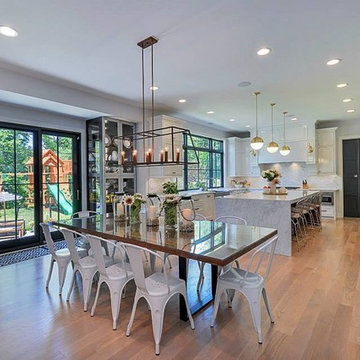
Ejemplo de comedor de cocina urbano grande sin chimenea con paredes grises, suelo de madera clara y suelo marrón
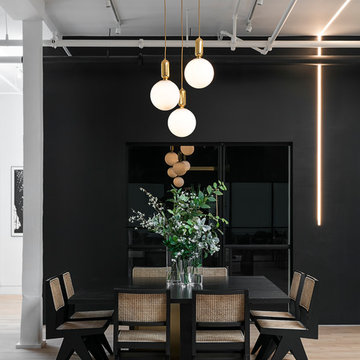
Diseño de comedor urbano grande sin chimenea con paredes negras, suelo de madera clara y suelo beige
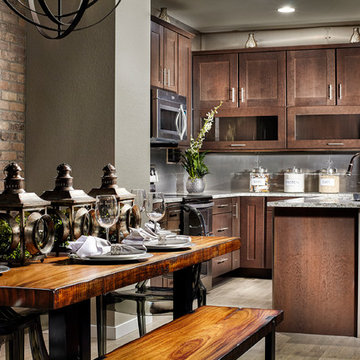
Eric Lucero Photography
Diseño de comedor de cocina urbano pequeño con paredes grises y suelo de madera clara
Diseño de comedor de cocina urbano pequeño con paredes grises y suelo de madera clara
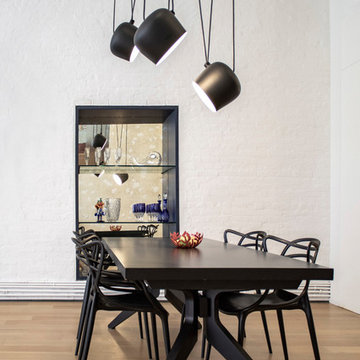
photos by Pedro Marti
This large light-filled open loft in the Tribeca neighborhood of New York City was purchased by a growing family to make into their family home. The loft, previously a lighting showroom, had been converted for residential use with the standard amenities but was entirely open and therefore needed to be reconfigured. One of the best attributes of this particular loft is its extremely large windows situated on all four sides due to the locations of neighboring buildings. This unusual condition allowed much of the rear of the space to be divided into 3 bedrooms/3 bathrooms, all of which had ample windows. The kitchen and the utilities were moved to the center of the space as they did not require as much natural lighting, leaving the entire front of the loft as an open dining/living area. The overall space was given a more modern feel while emphasizing it’s industrial character. The original tin ceiling was preserved throughout the loft with all new lighting run in orderly conduit beneath it, much of which is exposed light bulbs. In a play on the ceiling material the main wall opposite the kitchen was clad in unfinished, distressed tin panels creating a focal point in the home. Traditional baseboards and door casings were thrown out in lieu of blackened steel angle throughout the loft. Blackened steel was also used in combination with glass panels to create an enclosure for the office at the end of the main corridor; this allowed the light from the large window in the office to pass though while creating a private yet open space to work. The master suite features a large open bath with a sculptural freestanding tub all clad in a serene beige tile that has the feel of concrete. The kids bath is a fun play of large cobalt blue hexagon tile on the floor and rear wall of the tub juxtaposed with a bright white subway tile on the remaining walls. The kitchen features a long wall of floor to ceiling white and navy cabinetry with an adjacent 15 foot island of which half is a table for casual dining. Other interesting features of the loft are the industrial ladder up to the small elevated play area in the living room, the navy cabinetry and antique mirror clad dining niche, and the wallpapered powder room with antique mirror and blackened steel accessories.
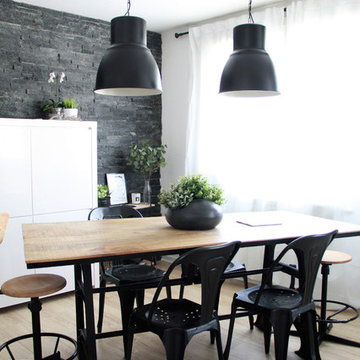
Diseño de comedor urbano de tamaño medio con paredes negras, suelo de madera clara y suelo marrón
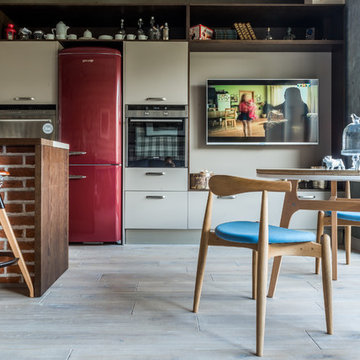
photographer Turykina Maria
Foto de comedor urbano pequeño abierto con paredes grises y suelo de madera clara
Foto de comedor urbano pequeño abierto con paredes grises y suelo de madera clara
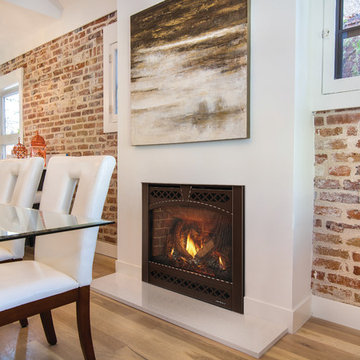
Modelo de comedor de cocina urbano de tamaño medio con suelo de madera clara, todas las chimeneas, marco de chimenea de yeso y suelo marrón
662 fotos de comedores industriales con suelo de madera clara
1
