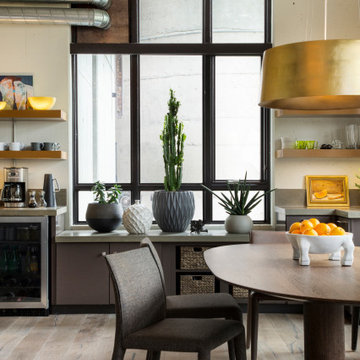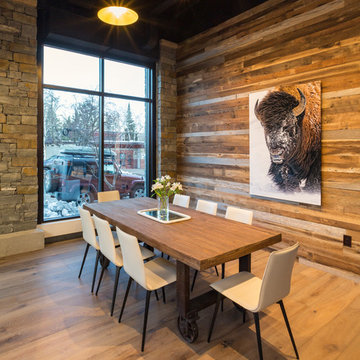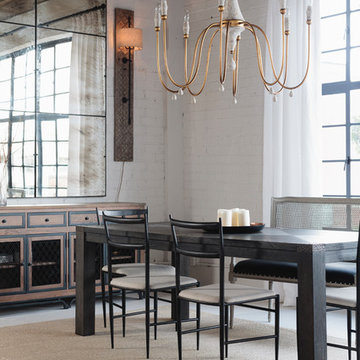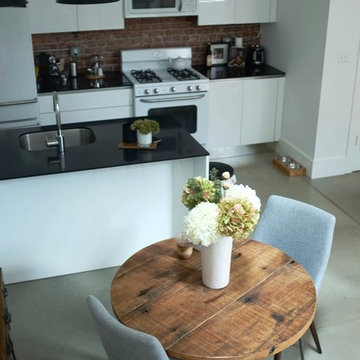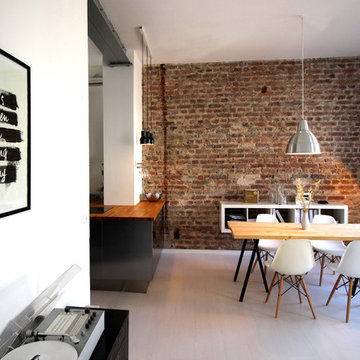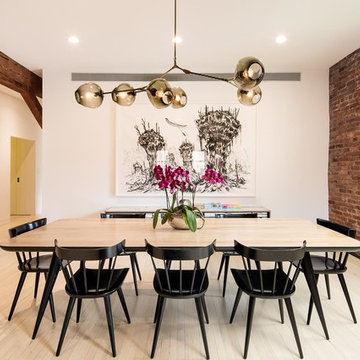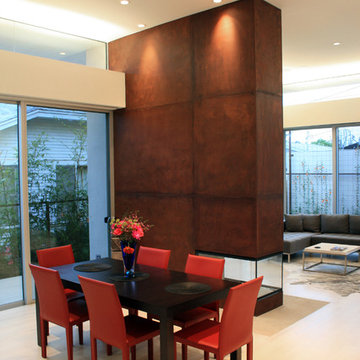11.509 fotos de comedores industriales
Filtrar por
Presupuesto
Ordenar por:Popular hoy
101 - 120 de 11.509 fotos
Artículo 1 de 3
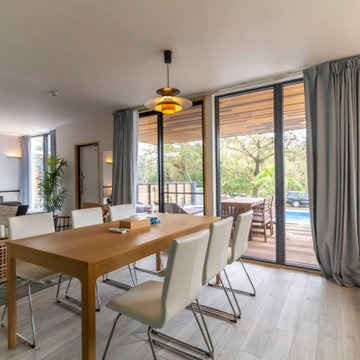
ダイニング
Ejemplo de comedor blanco industrial abierto con paredes blancas, suelo de contrachapado, suelo blanco, papel pintado y papel pintado
Ejemplo de comedor blanco industrial abierto con paredes blancas, suelo de contrachapado, suelo blanco, papel pintado y papel pintado
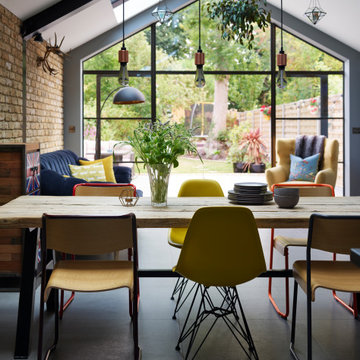
Overview
Extend and renovate a detached villa style house in surrey over 3 floors with the industrial look.
The Brief
Extend the ground floor as much as possible using permitted development planning policy while maximising the loft and reorganising the first floor. Our client wanted more space for entertaining and relaxing in with their family and friends, all with an industrial aesthetic of Crittal glazing, exposed brickwork, steel and concrete. A sense of height and space but with some definition of the areas within a main family kitchen/diner off the garden. The brief also called for a loft extension to create a hideaway master suite with views over the garden. The loft was to continue the industrial approach so that the whole scheme created a neat, crisp and simple aesthetic with materiality at its core.
Our Solution
We began the design dialogue by maximising the new space at ground and second floors, this gave us a footprint to work with. We generated a series of layout options and conducted a design conversation with the client to organise the spaces in an inspiring and efficient arrangement across the floor plans……. The external shape and window arrangement were developed with a preference for the Crittal type look. We wanted to give the client a light industrial aesthetic with lots of light penetration into the plans framed with fantastic black frames.
Key to the family space interior design was the exposed steel structure and brickwork. The focal point is the fabulous Roundhouse kitchen and storage. The design is understated and crisp with unique touches applied by the client throughout.
Encuentra al profesional adecuado para tu proyecto
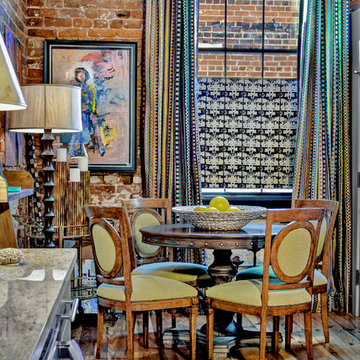
URBAN LOFT
Location | Columbia, South Carolina
Style | industrial
Photographer | William Quarles
Architect | Scott Garbin
Imagen de comedor industrial sin chimenea con paredes rojas y suelo de madera en tonos medios
Imagen de comedor industrial sin chimenea con paredes rojas y suelo de madera en tonos medios
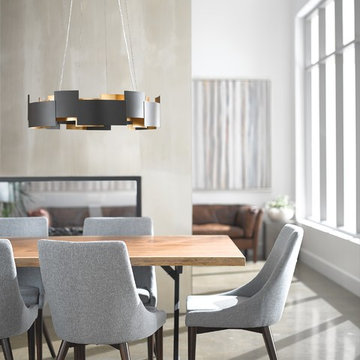
Courtesy of 1stoplighting on behalf of Kichler Lighting
Shop Here:
https://www.houzz.com/product/92222025-kichler-moderne-chandelier-pendant-led-olde-bronze-contemporary-chandeliers/lid=64314814/lpv=1
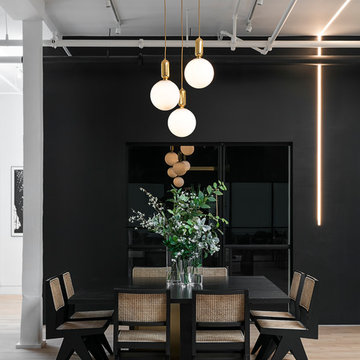
Diseño de comedor urbano grande sin chimenea con paredes negras, suelo de madera clara y suelo beige

From brick to wood, to steel, to tile: the materials in this project create both harmony and an interesting contrast all at once. Featuring the Lucius 140 peninsula fireplace by Element4.
Photo by: Jill Greer
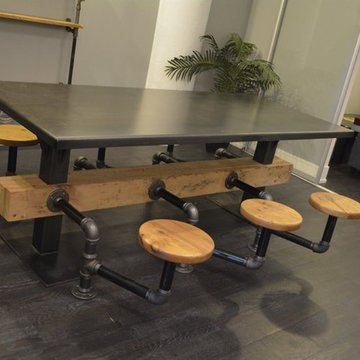
Ejemplo de comedor de cocina industrial de tamaño medio sin chimenea con paredes grises, suelo de madera oscura y suelo marrón
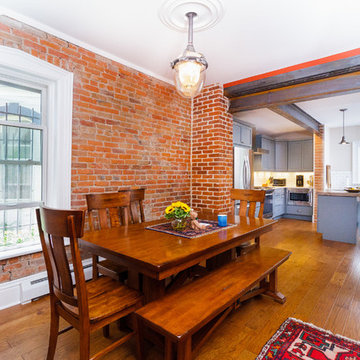
Ejemplo de comedor urbano de tamaño medio cerrado sin chimenea con paredes marrones, suelo de madera en tonos medios y suelo marrón
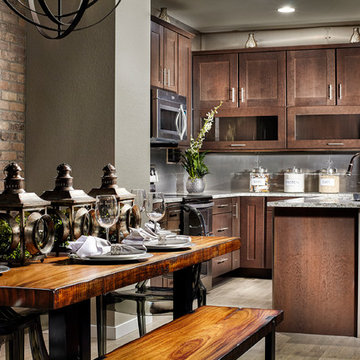
Eric Lucero Photography
Diseño de comedor de cocina urbano pequeño con paredes grises y suelo de madera clara
Diseño de comedor de cocina urbano pequeño con paredes grises y suelo de madera clara
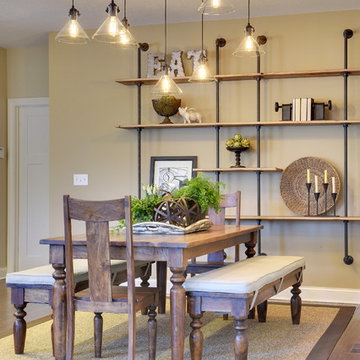
Modelo de comedor de cocina urbano de tamaño medio con paredes beige, suelo de madera oscura, todas las chimeneas, marco de chimenea de piedra y suelo marrón
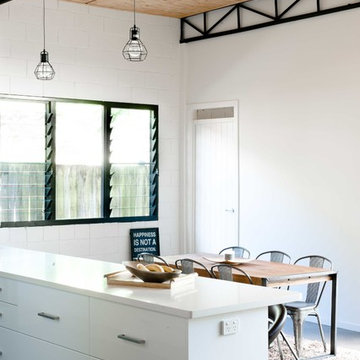
White colour and limewashed plywood panels were used to keep the interior as light as possible.
Industrial Shed Conversion
Photo by Cheryl O'Shea.
Imagen de comedor industrial de tamaño medio abierto con paredes blancas y suelo de cemento
Imagen de comedor industrial de tamaño medio abierto con paredes blancas y suelo de cemento
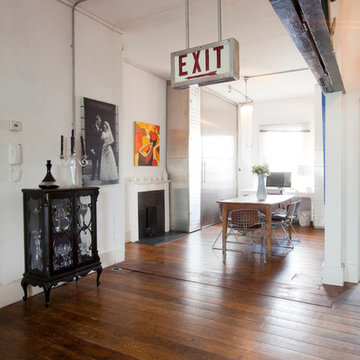
Naturally, many of the pieces were sourced from Portobello Road. “I love 1970s lighting, and so I spent hours on the Portobello Road sourcing original lights,” says the owner. “I also made the large mirror using an old picture frame from one of the local shops, spraying it and getting a mirror put in. Similarly with the glass cabinet – it was a cheap purchase which I sprayed entirely black aside from the back which was painted purple. I also inserted a blue light into it, and now it’s my favourite piece". The EXIT sign is from Islington – perfect for when guests overstay their welcome.
11.509 fotos de comedores industriales
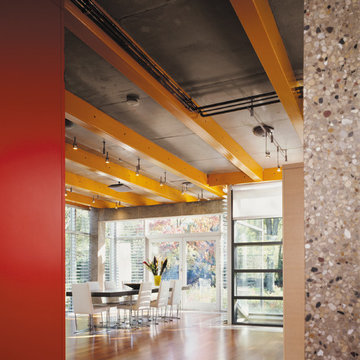
Photography-Hedrich Blessing
Glass House:
The design objective was to build a house for my wife and three kids, looking forward in terms of how people live today. To experiment with transparency and reflectivity, removing borders and edges from outside to inside the house, and to really depict “flowing and endless space”. To construct a house that is smart and efficient in terms of construction and energy, both in terms of the building and the user. To tell a story of how the house is built in terms of the constructability, structure and enclosure, with the nod to Japanese wood construction in the method in which the concrete beams support the steel beams; and in terms of how the entire house is enveloped in glass as if it was poured over the bones to make it skin tight. To engineer the house to be a smart house that not only looks modern, but acts modern; every aspect of user control is simplified to a digital touch button, whether lights, shades/blinds, HVAC, communication/audio/video, or security. To develop a planning module based on a 16 foot square room size and a 8 foot wide connector called an interstitial space for hallways, bathrooms, stairs and mechanical, which keeps the rooms pure and uncluttered. The base of the interstitial spaces also become skylights for the basement gallery.
This house is all about flexibility; the family room, was a nursery when the kids were infants, is a craft and media room now, and will be a family room when the time is right. Our rooms are all based on a 16’x16’ (4.8mx4.8m) module, so a bedroom, a kitchen, and a dining room are the same size and functions can easily change; only the furniture and the attitude needs to change.
The house is 5,500 SF (550 SM)of livable space, plus garage and basement gallery for a total of 8200 SF (820 SM). The mathematical grid of the house in the x, y and z axis also extends into the layout of the trees and hardscapes, all centered on a suburban one-acre lot.
6
