1.515 fotos de comedores industriales de tamaño medio
Filtrar por
Presupuesto
Ordenar por:Popular hoy
1 - 20 de 1515 fotos
Artículo 1 de 3
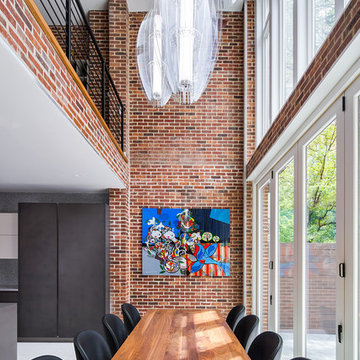
Imagen de comedor de cocina industrial de tamaño medio con suelo de baldosas de porcelana y suelo blanco
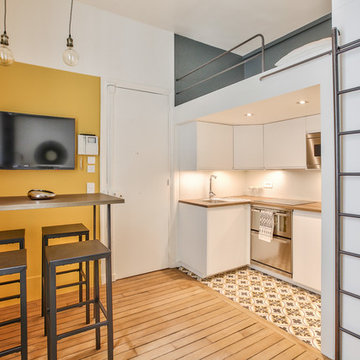
Jolie cuisine IKEA collection VOXTORP blanche, toute équipée. Micro-mosaïques blanches pour la crédence, et plan de travail chêne foncé pour le contraste. Cuisine ultra-moderne, avec tout ce qu'il faut !
Elle se situe sous le lit en mezzanine, qui ressemble à une vraie chambre grâce aux pans de murs peints en gris foncé pour accentuer la partie nuit, le tout accessible grâce à l'échelle en métal amovible, réalisée sur-mesure.
Le tout faisant face à la partie salle à manger, qui sur le même principe, se démarque visuellement grâce à ses murs de couleurs qui viennent créer une pièce dans la pièce.
Table et chaises hautes choisies pour casser la hauteur sous plafond.
https://www.nevainteriordesign.com/
Liens Magazines :
Houzz
https://www.houzz.fr/ideabooks/97017180/list/couleur-d-hiver-le-jaune-curry-epice-la-decoration
Castorama
https://www.18h39.fr/articles/9-conseils-de-pro-pour-rendre-un-appartement-en-rez-de-chaussee-lumineux.html
Maison Créative
http://www.maisoncreative.com/transformer/amenager/comment-amenager-lespace-sous-une-mezzanine-9753
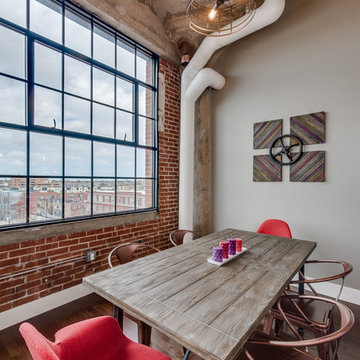
Ejemplo de comedor urbano de tamaño medio abierto sin chimenea con paredes beige, suelo de madera oscura y suelo marrón
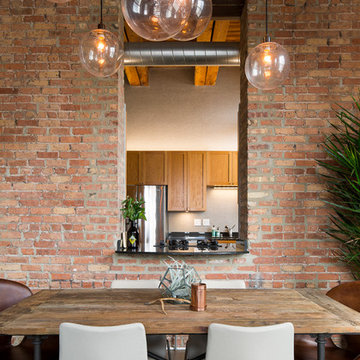
Jacob Hand;
Our client purchased a true Chicago loft in one of the city’s best locations and wanted to upgrade his developer-grade finishes and post-collegiate furniture. We stained the floors, installed concrete backsplash tile to the rafters and tailored his furnishings & fixtures to look as dapper as he does.
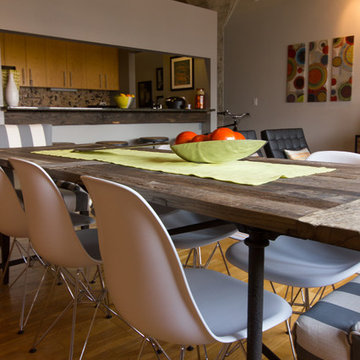
Another view of the living room and kitchen from the dining room of this Chicago loft.
Ejemplo de comedor de cocina industrial de tamaño medio con suelo de madera clara y paredes blancas
Ejemplo de comedor de cocina industrial de tamaño medio con suelo de madera clara y paredes blancas
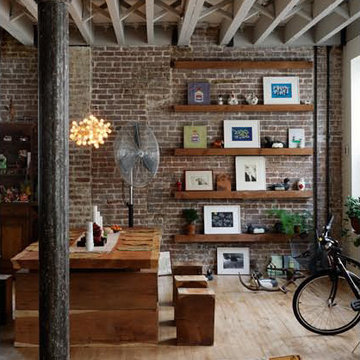
Ejemplo de comedor urbano de tamaño medio abierto sin chimenea con paredes marrones y suelo de madera clara
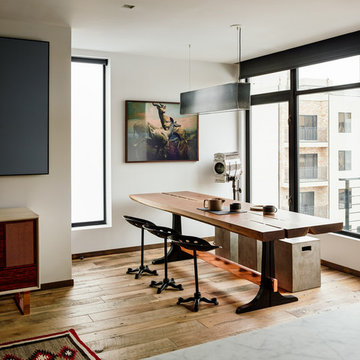
A lot of the furniture in the space was custom designed for the space. The dining room table was a piece that the homeowners had already had built by great local millworkers. We knew from the beginning that the dining room table would be a big part of the space, so we made sure to design a niche for it.
© Joe Fletcher Photography

Interior Design: Muratore Corp Designer, Cindy Bayon | Construction + Millwork: Muratore Corp | Photography: Scott Hargis
Imagen de comedor de cocina urbano de tamaño medio sin chimenea con paredes multicolor y suelo de cemento
Imagen de comedor de cocina urbano de tamaño medio sin chimenea con paredes multicolor y suelo de cemento

A sensitive remodelling of a Victorian warehouse apartment in Clerkenwell. The design juxtaposes historic texture with contemporary interventions to create a rich and layered dwelling.
Our clients' brief was to reimagine the apartment as a warm, inviting home while retaining the industrial character of the building.
We responded by creating a series of contemporary interventions that are distinct from the existing building fabric. Each intervention contains a new domestic room: library, dressing room, bathroom, ensuite and pantry. These spaces are conceived as independent elements, lined with bespoke timber joinery and ceramic tiling to create a distinctive atmosphere and identity to each.
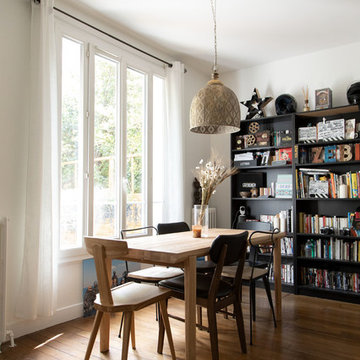
Imagen de comedor urbano de tamaño medio abierto sin chimenea con paredes blancas, suelo de madera en tonos medios y suelo marrón
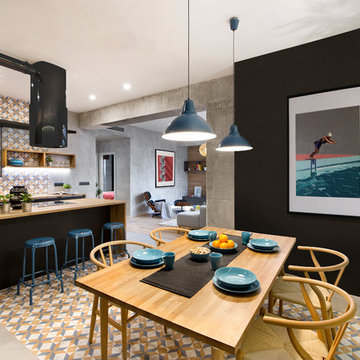
Ejemplo de comedor de cocina industrial de tamaño medio con suelo multicolor y paredes negras

Foto de comedor de cocina industrial de tamaño medio con paredes blancas, suelo de madera oscura, suelo marrón, chimenea de esquina y marco de chimenea de piedra

Imagen de comedor urbano de tamaño medio abierto con paredes blancas, suelo de madera clara, todas las chimeneas, marco de chimenea de hormigón, suelo marrón, vigas vistas y ladrillo
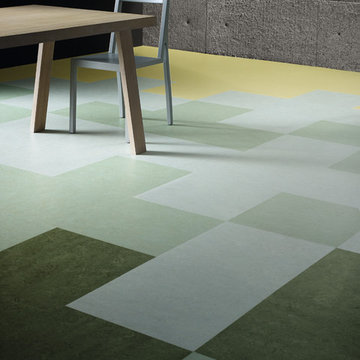
Modelo de comedor de cocina urbano de tamaño medio sin chimenea con paredes grises y suelo de linóleo
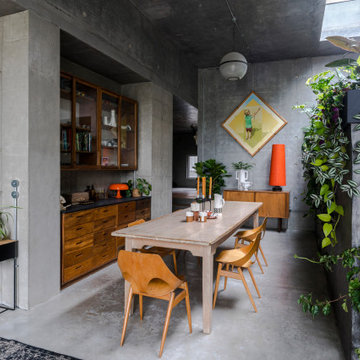
Inspired by concrete skate parks, this family home in rural Lewes was featured in Grand Designs. Our brief was to inject colour and texture to offset the cold concrete surfaces of the property. Within the walls of this architectural wonder, we created bespoke soft furnishings and specified iconic contemporary furniture, adding warmth to the industrial interior.
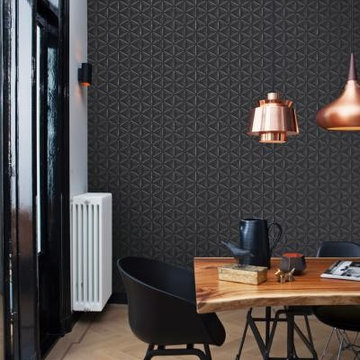
Imagen de comedor industrial de tamaño medio abierto sin chimenea con paredes negras y suelo de madera clara

Photography by Eduard Hueber / archphoto
North and south exposures in this 3000 square foot loft in Tribeca allowed us to line the south facing wall with two guest bedrooms and a 900 sf master suite. The trapezoid shaped plan creates an exaggerated perspective as one looks through the main living space space to the kitchen. The ceilings and columns are stripped to bring the industrial space back to its most elemental state. The blackened steel canopy and blackened steel doors were designed to complement the raw wood and wrought iron columns of the stripped space. Salvaged materials such as reclaimed barn wood for the counters and reclaimed marble slabs in the master bathroom were used to enhance the industrial feel of the space.
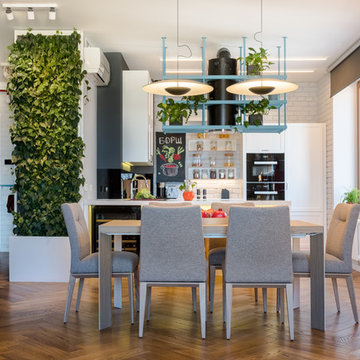
Автор проекта: Антон Базалийский.
На фото вид на столовую группу и кухню. Одним из пожеланий заказчиков было "оживить" интерьер растениями. Так появилась фитостена и вытяжка с подставкой для комнатный растений.
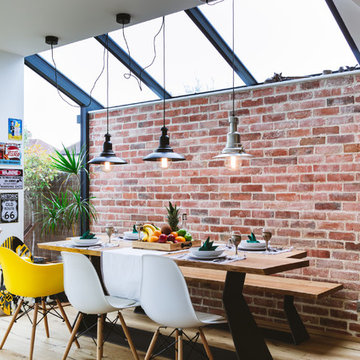
Imagen de comedor industrial de tamaño medio con paredes blancas, suelo de madera clara y suelo beige
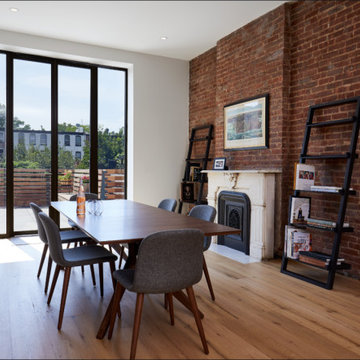
Ejemplo de comedor urbano de tamaño medio cerrado con paredes rojas, suelo de madera clara, todas las chimeneas, marco de chimenea de piedra y suelo beige
1.515 fotos de comedores industriales de tamaño medio
1