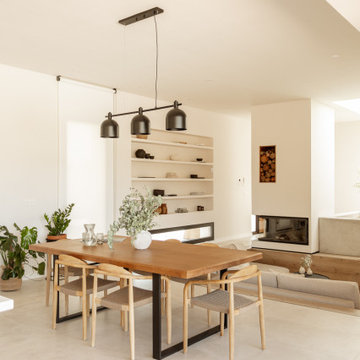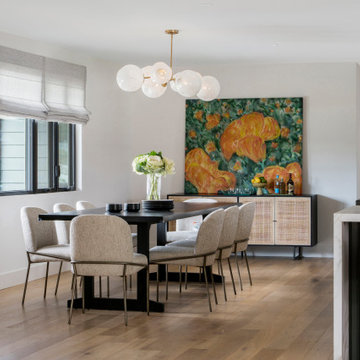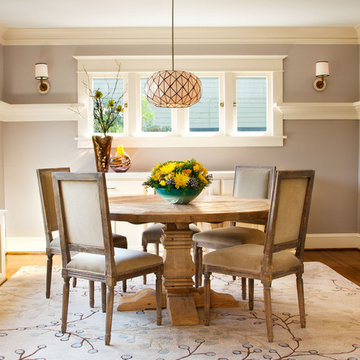19.966 fotos de comedores de estilo americano
Filtrar por
Presupuesto
Ordenar por:Popular hoy
1 - 20 de 19.966 fotos
Artículo 1 de 2
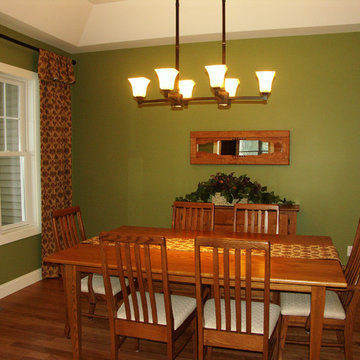
Imagen de comedor de estilo americano de tamaño medio cerrado con paredes verdes y suelo de madera en tonos medios
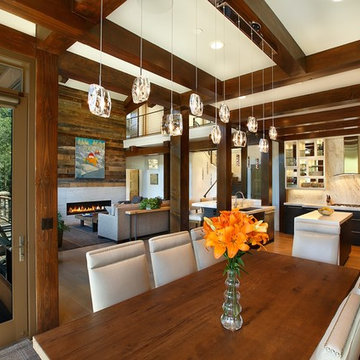
Imagen de comedor de estilo americano grande abierto con paredes blancas, suelo de madera clara, todas las chimeneas y marco de chimenea de piedra
Encuentra al profesional adecuado para tu proyecto
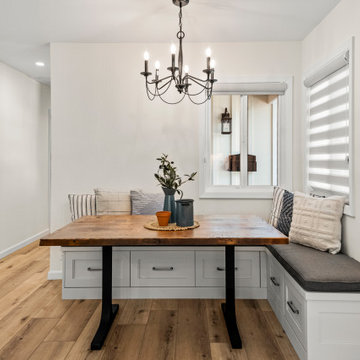
On the next leg of the journey was the modern hybrid Farmstead style Great room. The bold black granite apron sink brings wonderful diversity, when paired with the Hale Navy Island, and Lunada Bay backsplash tile that encases the kitchen. The Breakfast nook was a wonderful added touch for this project, where the family can enjoy a wonderful meal or morning coffee together.
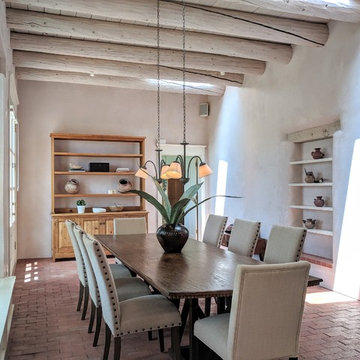
Imagen de comedor de estilo americano de tamaño medio cerrado sin chimenea con paredes beige, suelo de ladrillo y suelo marrón
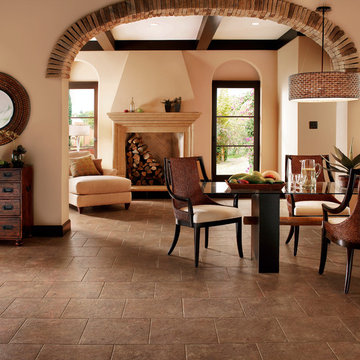
Foto de comedor de estilo americano grande abierto con paredes beige, suelo de baldosas de porcelana, todas las chimeneas, marco de chimenea de madera y suelo marrón
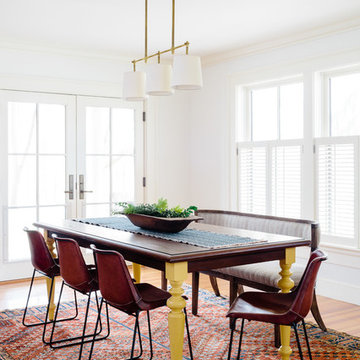
Photo: Joyelle West
Ejemplo de comedor de estilo americano de tamaño medio abierto sin chimenea con paredes blancas, suelo de madera en tonos medios y suelo marrón
Ejemplo de comedor de estilo americano de tamaño medio abierto sin chimenea con paredes blancas, suelo de madera en tonos medios y suelo marrón
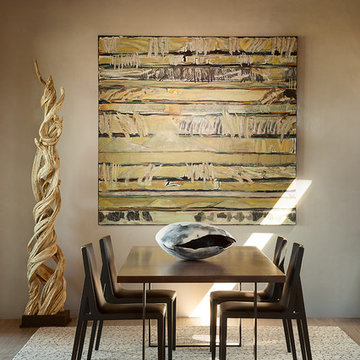
Diseño de comedor de estilo americano de tamaño medio cerrado sin chimenea con paredes beige y suelo de madera clara

John Baker
Imagen de comedor de estilo americano grande con paredes beige, chimenea de esquina, marco de chimenea de yeso y suelo de baldosas de terracota
Imagen de comedor de estilo americano grande con paredes beige, chimenea de esquina, marco de chimenea de yeso y suelo de baldosas de terracota
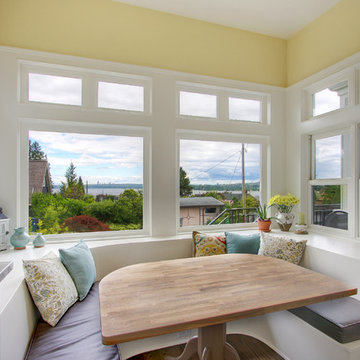
This 4,500 square foot house faces eastward across Lake Washington from Kirkland toward the Seattle skyline. The clients have an appreciation for the Foursquare style found in many of the historic homes in the area, and designing a home that fit this vocabulary while also conforming to the zoning height limits was the primary challenge. The plan includes a music room, study, craft room, breakfast nook, and 5 bedrooms, all of which pinwheel off of a centrally located stair. Skylights in the center of the house flood the home with natural light from the ceiling through an opening in the second floor down to the main level.
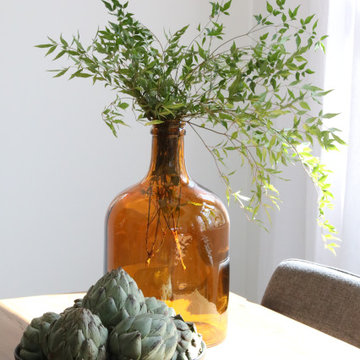
Imagen de comedor de estilo americano grande abierto sin chimenea con paredes grises, suelo de madera en tonos medios y suelo marrón
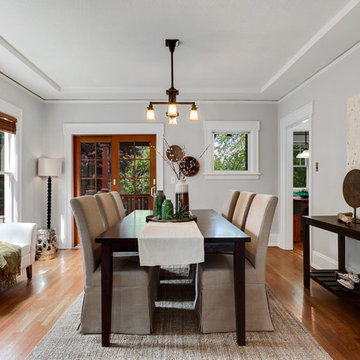
A neutral-colored transitional dining room with a dark wood table and skirted dining chairs.
Foto de comedor de estilo americano de tamaño medio cerrado sin chimenea con paredes grises y suelo de madera en tonos medios
Foto de comedor de estilo americano de tamaño medio cerrado sin chimenea con paredes grises y suelo de madera en tonos medios
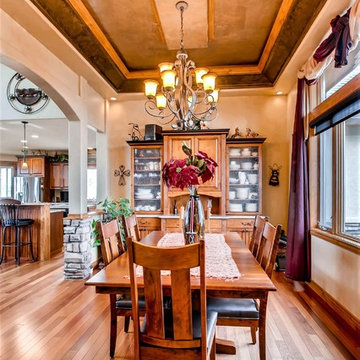
Virtuance
Modelo de comedor de estilo americano grande cerrado con paredes beige, suelo de madera en tonos medios, suelo marrón y bandeja
Modelo de comedor de estilo americano grande cerrado con paredes beige, suelo de madera en tonos medios, suelo marrón y bandeja
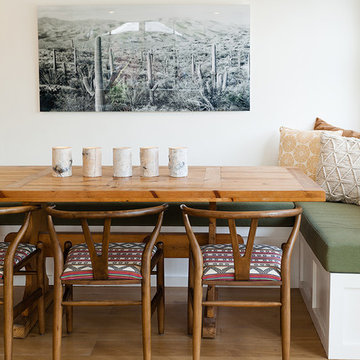
James Stewart
Imagen de comedor de estilo americano de tamaño medio con paredes blancas, suelo de madera clara y suelo beige
Imagen de comedor de estilo americano de tamaño medio con paredes blancas, suelo de madera clara y suelo beige
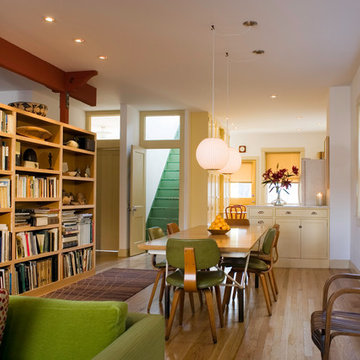
Shigley Photo
W+D created an open floor plan to let light in. The steep stairs are original and lead to a loft space above with a master bedroom, bath and artist studio.
Bearing walls were removed and replaced with a two sided bookcase that also served to house the ductwork for the forced air system. This all contributed to a more open and airy floor plan--a hard thing to come by in an old bungalow.
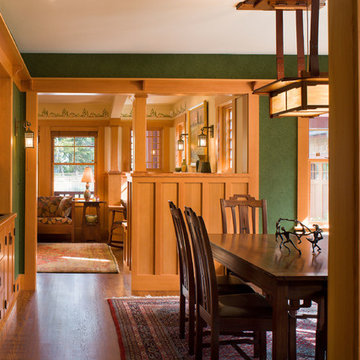
Robert Brewster Photography
Imagen de comedor de estilo americano de tamaño medio cerrado sin chimenea con paredes verdes y suelo de madera oscura
Imagen de comedor de estilo americano de tamaño medio cerrado sin chimenea con paredes verdes y suelo de madera oscura
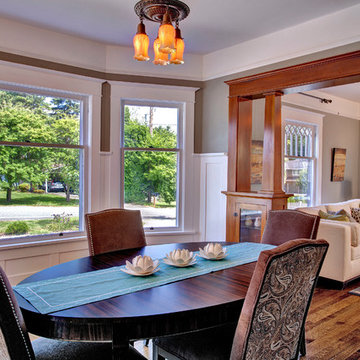
This home was in poor condition when it was found. Much of the trim was missing, there was a bookcase in the room and the carpet smelled very bad. There was a colonnade in that location originally, but it had been removed by a previous owner.
Photography: John Wilbanks
Interior Designer: Kathryn Tegreene Interior Design
19.966 fotos de comedores de estilo americano
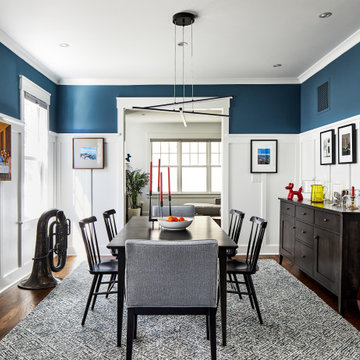
Wainscoted Dining room with modern chandelier.
Imagen de comedor de estilo americano cerrado con paredes blancas, suelo de madera oscura, suelo marrón y boiserie
Imagen de comedor de estilo americano cerrado con paredes blancas, suelo de madera oscura, suelo marrón y boiserie
1
