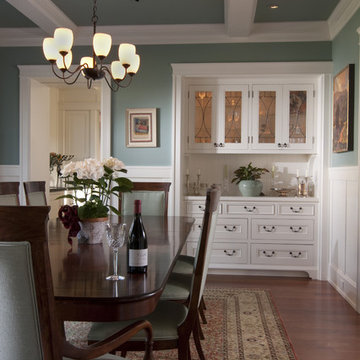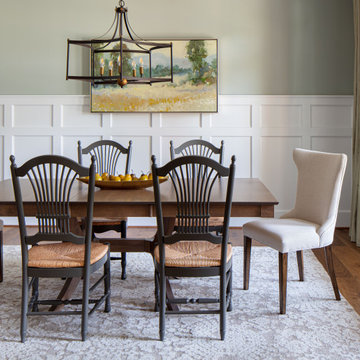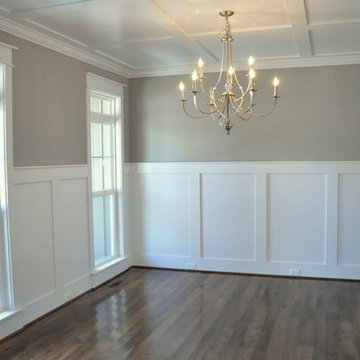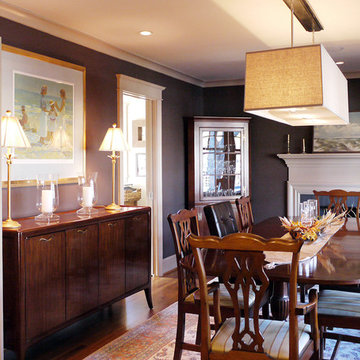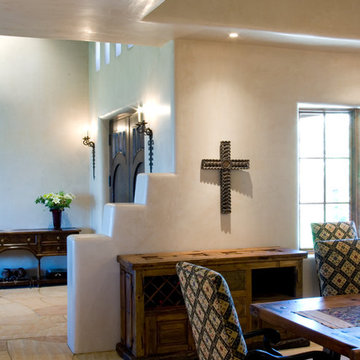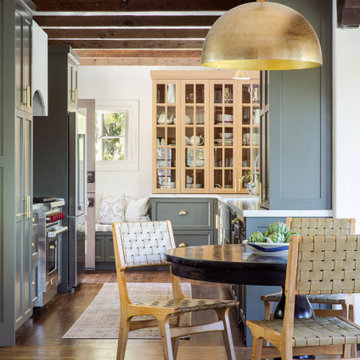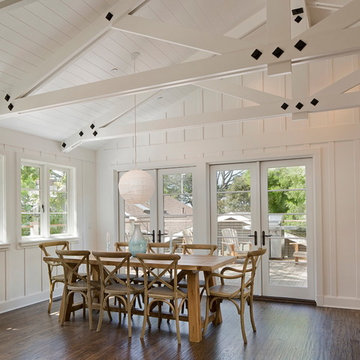19.949 fotos de comedores de estilo americano
Filtrar por
Presupuesto
Ordenar por:Popular hoy
61 - 80 de 19.949 fotos
Artículo 1 de 2
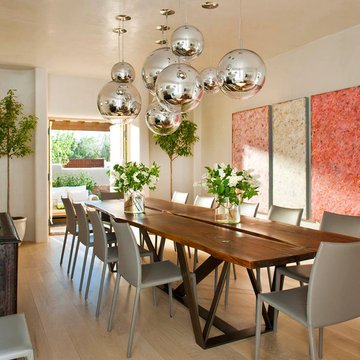
Diseño de comedor de cocina de estilo americano con paredes blancas y suelo de madera en tonos medios
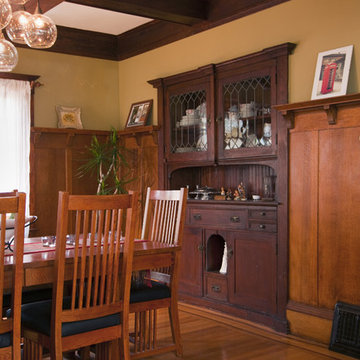
This charming Craftsman classic style home has a large inviting front porch, original architectural details and woodwork throughout. The original two-story 1,963 sq foot home was built in 1912 with 4 bedrooms and 1 bathroom. Our design build project added 700 sq feet to the home and 1,050 sq feet to the outdoor living space. This outdoor living space included a roof top deck and a 2 story lower deck all made of Ipe decking and traditional custom designed railings. In the formal dining room, our master craftsman restored and rebuilt the trim, wainscoting, beamed ceilings, and the built-in hutch. The quaint kitchen was brought back to life with new cabinetry made from douglas fir and also upgraded with a brand new bathroom and laundry room. Throughout the home we replaced the windows with energy effecient double pane windows and new hardwood floors that also provide radiant heating. It is evident that attention to detail was a primary focus during this project as our team worked diligently to maintain the traditional look and feel of the home
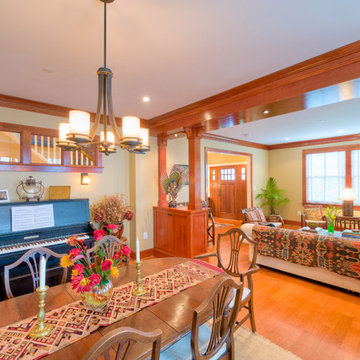
This is a brand new Bungalow house we designed & built
in Washington DC. Photos by Sam Kittner
Modelo de comedor de estilo americano con paredes verdes y suelo de madera en tonos medios
Modelo de comedor de estilo americano con paredes verdes y suelo de madera en tonos medios
Encuentra al profesional adecuado para tu proyecto
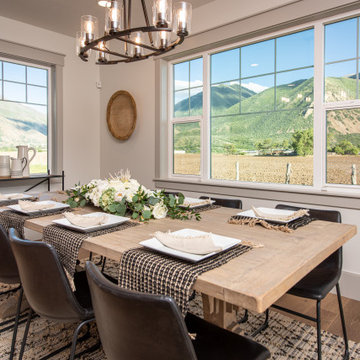
Diseño de comedor de estilo americano grande abierto sin chimenea con paredes beige, suelo de madera en tonos medios y suelo marrón
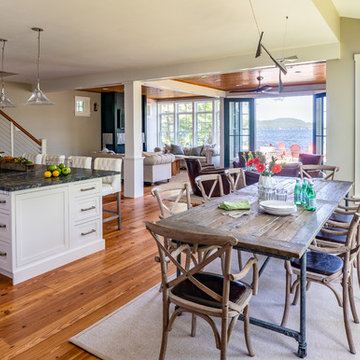
Situated on the edge of New Hampshire’s beautiful Lake Sunapee, this Craftsman-style shingle lake house peeks out from the towering pine trees that surround it. When the clients approached Cummings Architects, the lot consisted of 3 run-down buildings. The challenge was to create something that enhanced the property without overshadowing the landscape, while adhering to the strict zoning regulations that come with waterfront construction. The result is a design that encompassed all of the clients’ dreams and blends seamlessly into the gorgeous, forested lake-shore, as if the property was meant to have this house all along.
The ground floor of the main house is a spacious open concept that flows out to the stone patio area with fire pit. Wood flooring and natural fir bead-board ceilings pay homage to the trees and rugged landscape that surround the home. The gorgeous views are also captured in the upstairs living areas and third floor tower deck. The carriage house structure holds a cozy guest space with additional lake views, so that extended family and friends can all enjoy this vacation retreat together. Photo by Eric Roth
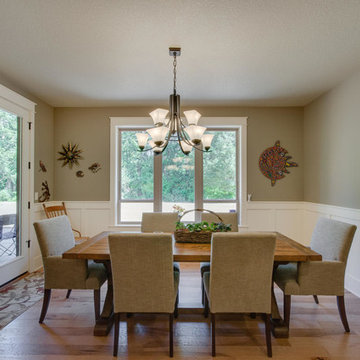
Re-PDX Photography
Diseño de comedor de estilo americano pequeño abierto con paredes verdes y suelo de madera en tonos medios
Diseño de comedor de estilo americano pequeño abierto con paredes verdes y suelo de madera en tonos medios
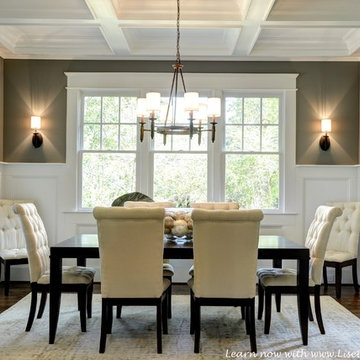
Foto de comedor de estilo americano de tamaño medio con paredes grises y suelo de madera en tonos medios
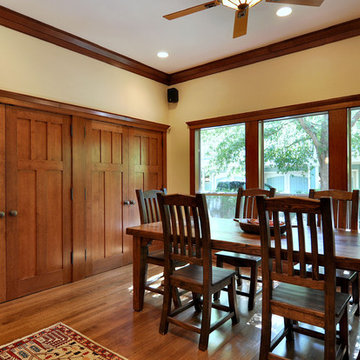
Remodel in historical Munger Place, this house is a Craftsman Style Reproduction built in the 1980's. The Kitchen and Study were remodeled to be more in keeping with the Craftsman style originally intended for home.
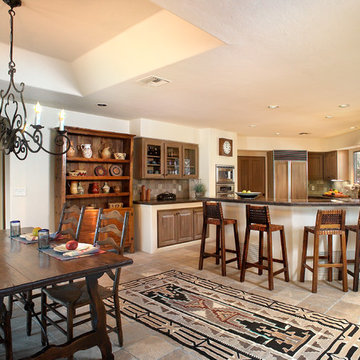
Modelo de comedor de cocina de estilo americano con paredes beige y suelo de travertino

Modelo de comedor de cocina de estilo americano de tamaño medio con paredes grises, suelo de madera oscura, suelo marrón, casetón y boiserie
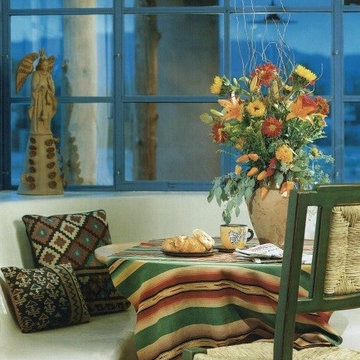
Cozy corner breakfast nook with corner steel windows looking out to portal/summer kitchen and the Sandia Mountains to the east in the distance. Hard troweled smooth plaster banco.
Photo by Robert Reck
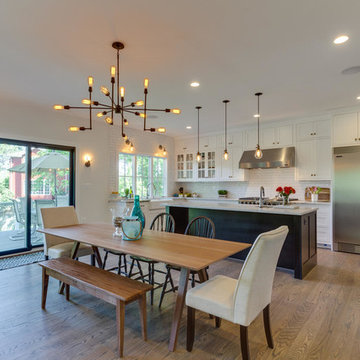
A view of the Dining Area and Kitchen, with access to the porch out back. The industrial light fixtures carry from the front entrance into the Dining and Kitchen.
19.949 fotos de comedores de estilo americano
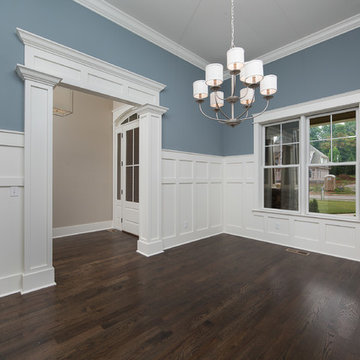
Beautiful spec home build that boasts an open floor plan design. The designer worked with blue color pallet as inspiration throughout this home project. The master bath in this home was designed to give a spa like escape to the lady of the home. A free standing tub was used in the master in place of a drop in tub. The family room has a beautiful stone fireplace with bookcases to give the room a beautiful room feeling. The fireplace wall was also given a unique look to draw the eye to that wall as a focal point in the room. A drop zone was added into the laundry area just inside the garage entrance which has both benches as well as cubbies for the homeowners to be able to drop items when returning from activities during their daily routines.
Philip Slowiak Photography
4
