459 fotos de comedores de estilo americano pequeños
Filtrar por
Presupuesto
Ordenar por:Popular hoy
1 - 20 de 459 fotos

The new breakfast room extension features vaulted ceilings and an expanse of windows
Imagen de comedor abovedado de estilo americano pequeño con con oficina, paredes azules, suelo de baldosas de porcelana y suelo gris
Imagen de comedor abovedado de estilo americano pequeño con con oficina, paredes azules, suelo de baldosas de porcelana y suelo gris
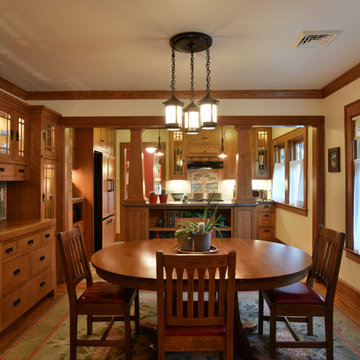
Imagen de comedor de estilo americano pequeño abierto con paredes beige y suelo de madera en tonos medios

Built in benches around three sides of the dining room make four ample seating.
Ejemplo de comedor de estilo americano pequeño con con oficina, paredes blancas, suelo de madera clara y suelo amarillo
Ejemplo de comedor de estilo americano pequeño con con oficina, paredes blancas, suelo de madera clara y suelo amarillo
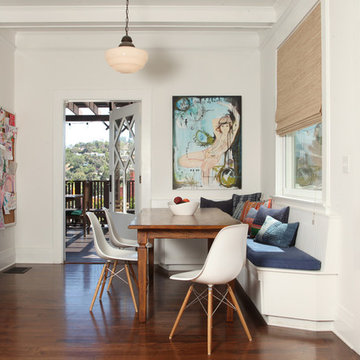
Location: Silver Lake, Los Angeles, CA, USA
A lovely small one story bungalow in the arts and craft style was the original house.
An addition of an entire second story and a portion to the back of the house to accommodate a growing family, for a 4 bedroom 3 bath new house family room and music room.
The owners a young couple from central and South America, are movie producers
The addition was a challenging one since we had to preserve the existing kitchen from a previous remodel and the old and beautiful original 1901 living room.
The stair case was inserted in one of the former bedrooms to access the new second floor.
The beam structure shown in the stair case and the master bedroom are indeed the structure of the roof exposed for more drama and higher ceilings.
The interiors where a collaboration with the owner who had a good idea of what she wanted.
Juan Felipe Goldstein Design Co.
Photographed by:
Claudio Santini Photography
12915 Greene Avenue
Los Angeles CA 90066
Mobile 310 210 7919
Office 310 578 7919
info@claudiosantini.com
www.claudiosantini.com
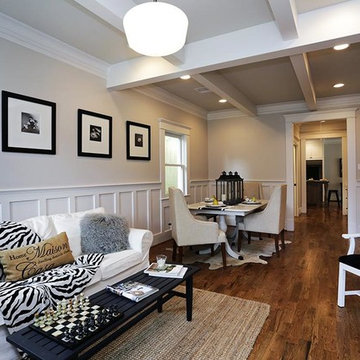
Remodel in the Houston Brooksmith area done by P and G Homes. Jamie House Design is the interior designer. Autumn Dunn Interiors provided staging.
Ejemplo de comedor de estilo americano pequeño abierto con paredes grises y suelo de madera en tonos medios
Ejemplo de comedor de estilo americano pequeño abierto con paredes grises y suelo de madera en tonos medios
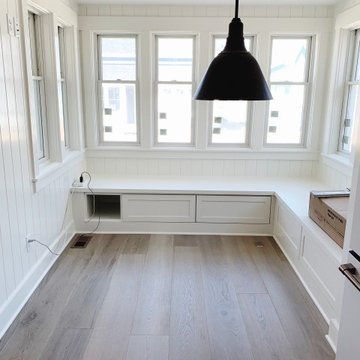
Imagen de comedor de estilo americano pequeño con con oficina, paredes blancas, suelo de madera oscura y machihembrado
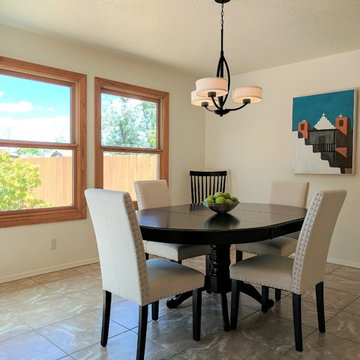
Elisa Macomber
Modelo de comedor de estilo americano pequeño cerrado sin chimenea con paredes blancas, suelo de baldosas de cerámica y suelo multicolor
Modelo de comedor de estilo americano pequeño cerrado sin chimenea con paredes blancas, suelo de baldosas de cerámica y suelo multicolor
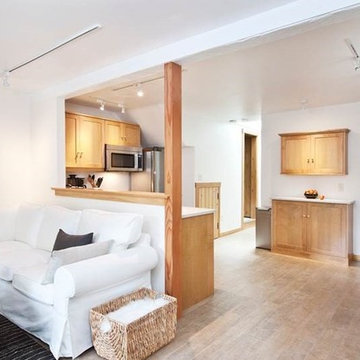
Dining area, Kitchen Peninsula, and small pantry cabinets.
Foto de comedor de cocina de estilo americano pequeño sin chimenea con paredes blancas y suelo laminado
Foto de comedor de cocina de estilo americano pequeño sin chimenea con paredes blancas y suelo laminado
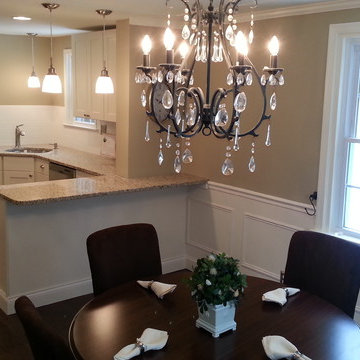
Foto de comedor de cocina de estilo americano pequeño sin chimenea con suelo de madera oscura, paredes beige y suelo marrón
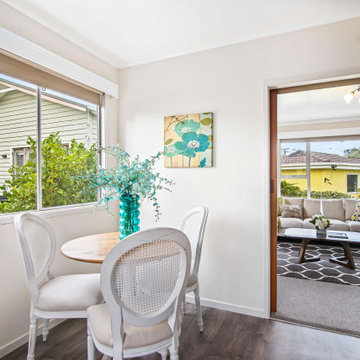
No space is too small in this kitchen-dining room in a midcentury Auckland unit. Staged by Vision Home.
Imagen de comedor de estilo americano pequeño con con oficina, paredes beige, suelo de linóleo y suelo marrón
Imagen de comedor de estilo americano pequeño con con oficina, paredes beige, suelo de linóleo y suelo marrón
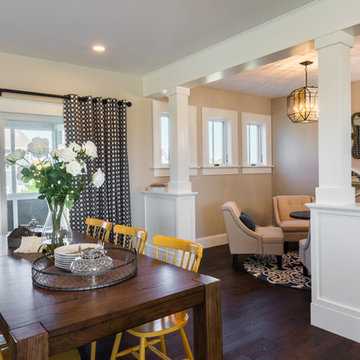
Traditional Craftsman columns set atop bookcases
Ejemplo de comedor de estilo americano pequeño con paredes beige y suelo de madera oscura
Ejemplo de comedor de estilo americano pequeño con paredes beige y suelo de madera oscura
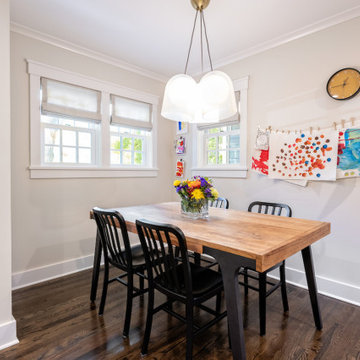
The addition adds ample space for an eat-in kitchen area. Design and Build by Meadowlark Design+Build in Ann Arbor, Michigan. Photography by Sean Carter, Ann Arbor, Michigan.
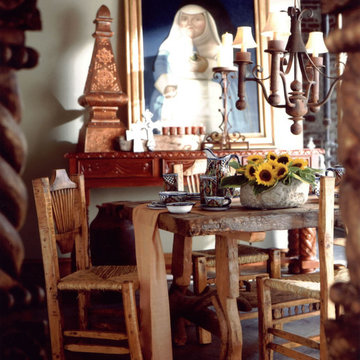
Diseño de comedor de estilo americano pequeño cerrado sin chimenea con paredes blancas, suelo de baldosas de cerámica y suelo marrón
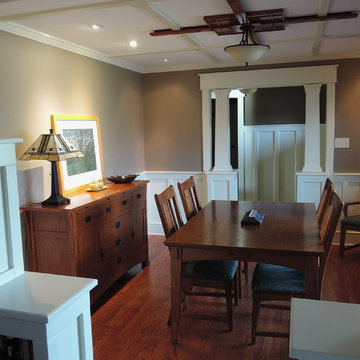
Crown molding, custom ceiling trim (painted and stained) and low wainscoting set the stage for classic dining.
The next step is installing an appropriate pendant light over the dining room table.
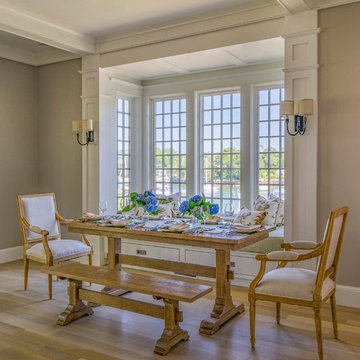
Eric Roth
Diseño de comedor de estilo americano pequeño abierto con paredes beige y suelo de madera clara
Diseño de comedor de estilo americano pequeño abierto con paredes beige y suelo de madera clara
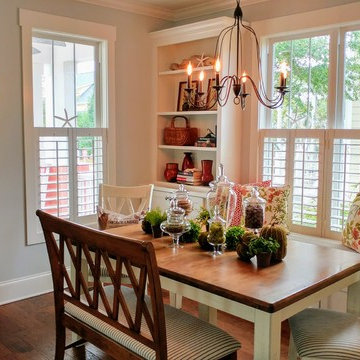
Photo by: Mark Ballard
Elegant built-in cabinets with open shelving and window seat provide functionality and charm in this compact dining room decorated with a nod to nature.
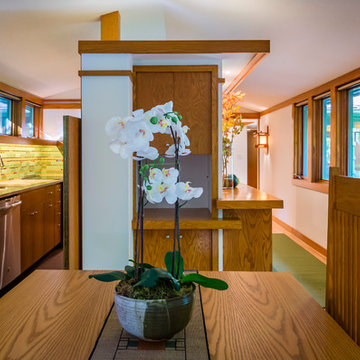
Interior Designer: Ruth Johnson Interiors
Photographer: Modern House Productions
Diseño de comedor de estilo americano pequeño cerrado sin chimenea con paredes blancas, suelo de madera clara y suelo marrón
Diseño de comedor de estilo americano pequeño cerrado sin chimenea con paredes blancas, suelo de madera clara y suelo marrón
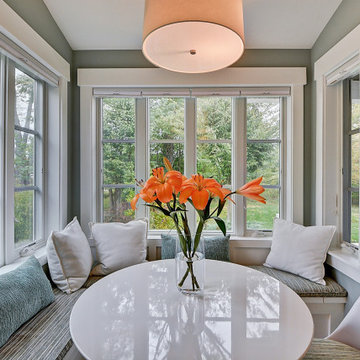
The Betty at Inglenook’s Pocket Neighborhoods is an open two-bedroom Cottage-style Home that facilitates everyday living on a single level. High ceilings in the kitchen, family room and dining nook make this a bright and enjoyable space for your morning coffee, cooking a gourmet dinner, or entertaining guests. Whether it’s the Betty Sue or a Betty Lou, the Betty plans are tailored to maximize the way we live. This is the dining space which is open to the kitchen and living areas.
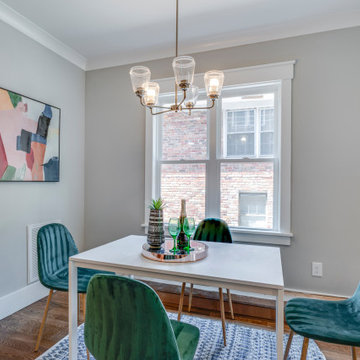
Modelo de comedor de estilo americano pequeño abierto sin chimenea con paredes grises, suelo de madera en tonos medios y suelo marrón
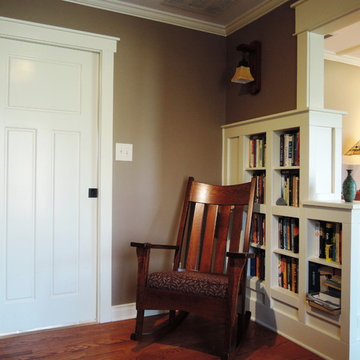
Built-ins shelves are a key component in the 'Reading Room' adjacent to he Dining Room. The Reading Room also serves as a mingling/cocktail area during dinners with family and friends.
459 fotos de comedores de estilo americano pequeños
1