18 fotos de comedores de estilo americano con machihembrado
Filtrar por
Presupuesto
Ordenar por:Popular hoy
1 - 18 de 18 fotos
Artículo 1 de 3
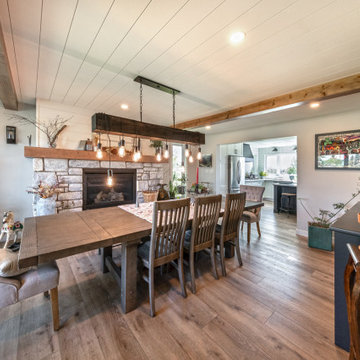
Our clients with an acreage in Sturgeon County backing onto the Sturgeon River wanted to completely update and re-work the floorplan of their late 70's era home's main level to create a more open and functional living space. Their living room became a large dining room with a farmhouse style fireplace and mantle, and their kitchen / nook plus dining room became a very large custom chef's kitchen with 3 islands! Add to that a brand new bathroom with steam shower and back entry mud room / laundry room with custom cabinetry and double barn doors. Extensive use of shiplap, open beams, and unique accent lighting completed the look of their modern farmhouse / craftsman styled main floor. Beautiful!
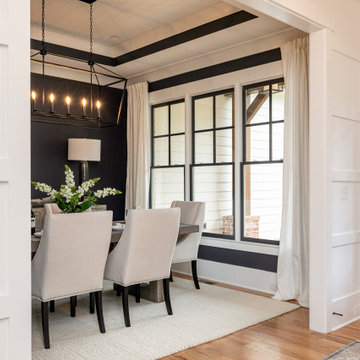
White parson chairs around a weathered grey rectangle table
Imagen de comedor de estilo americano de tamaño medio cerrado sin chimenea con paredes negras, suelo de madera en tonos medios, suelo marrón y machihembrado
Imagen de comedor de estilo americano de tamaño medio cerrado sin chimenea con paredes negras, suelo de madera en tonos medios, suelo marrón y machihembrado

With two teen daughters, a one bathroom house isn’t going to cut it. In order to keep the peace, our clients tore down an existing house in Richmond, BC to build a dream home suitable for a growing family. The plan. To keep the business on the main floor, complete with gym and media room, and have the bedrooms on the upper floor to retreat to for moments of tranquility. Designed in an Arts and Crafts manner, the home’s facade and interior impeccably flow together. Most of the rooms have craftsman style custom millwork designed for continuity. The highlight of the main floor is the dining room with a ridge skylight where ship-lap and exposed beams are used as finishing touches. Large windows were installed throughout to maximize light and two covered outdoor patios built for extra square footage. The kitchen overlooks the great room and comes with a separate wok kitchen. You can never have too many kitchens! The upper floor was designed with a Jack and Jill bathroom for the girls and a fourth bedroom with en-suite for one of them to move to when the need presents itself. Mom and dad thought things through and kept their master bedroom and en-suite on the opposite side of the floor. With such a well thought out floor plan, this home is sure to please for years to come.
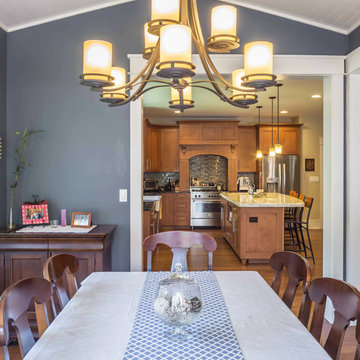
New Craftsman style home, approx 3200sf on 60' wide lot. Views from the street, highlighting front porch, large overhangs, Craftsman detailing. Photos by Robert McKendrick Photography.
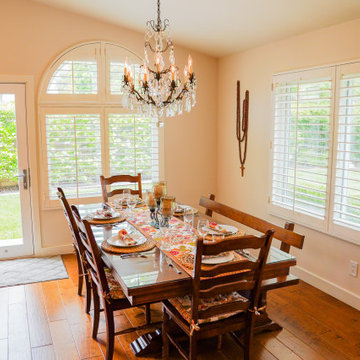
This open style dining room with a craftsman style dining table brings out the light and warmth needed to enjoy peace and quiet with family and friends.
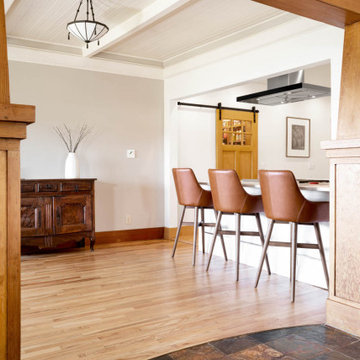
Ejemplo de comedor de cocina de estilo americano con paredes multicolor, suelo de madera clara y machihembrado

Foto de comedor de estilo americano pequeño abierto sin chimenea con paredes blancas, suelo de madera en tonos medios, suelo marrón, machihembrado y madera
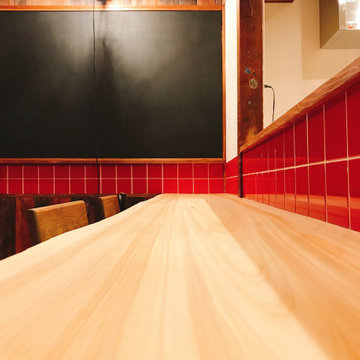
ヒノキの一枚板のカウンターです。
カウンター前はタイル張りとして、清掃性を高めています。
Imagen de comedor de cocina blanco de estilo americano de tamaño medio sin chimenea con paredes blancas, suelo de contrachapado, suelo marrón, machihembrado y machihembrado
Imagen de comedor de cocina blanco de estilo americano de tamaño medio sin chimenea con paredes blancas, suelo de contrachapado, suelo marrón, machihembrado y machihembrado
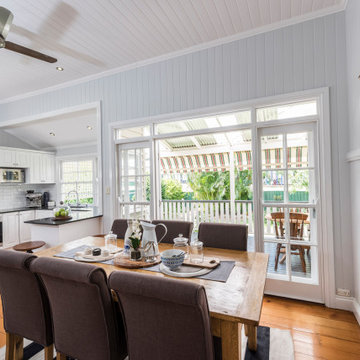
Foto de comedor de cocina de estilo americano de tamaño medio con paredes azules, suelo amarillo, machihembrado y panelado
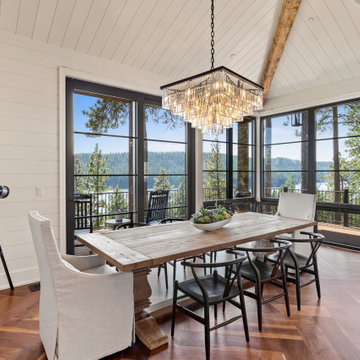
Dining room with shiplap ceiling and walls; walnut floor in herringbone pattern; multi-tiered square chandelier
Foto de comedor de cocina de estilo americano con machihembrado y machihembrado
Foto de comedor de cocina de estilo americano con machihembrado y machihembrado
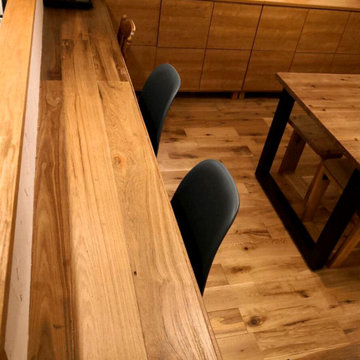
チークの古材で造作したカウンターテーブル
床は無垢のオーク
Imagen de comedor blanco de estilo americano sin chimenea con paredes púrpuras, suelo de madera en tonos medios, suelo marrón, machihembrado y machihembrado
Imagen de comedor blanco de estilo americano sin chimenea con paredes púrpuras, suelo de madera en tonos medios, suelo marrón, machihembrado y machihembrado
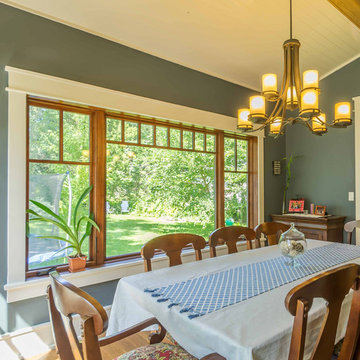
New Craftsman style home, approx 3200sf on 60' wide lot. Views from the street, highlighting front porch, large overhangs, Craftsman detailing. Photos by Robert McKendrick Photography.
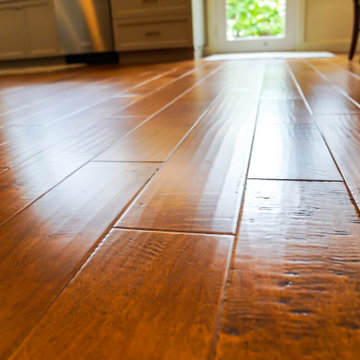
This open style dining room with a craftsman style dining table brings out the light and warmth needed to enjoy peace and quiet with family and friends.
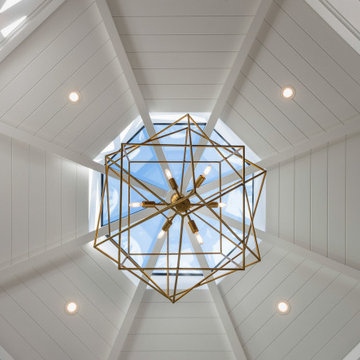
With two teen daughters, a one bathroom house isn’t going to cut it. In order to keep the peace, our clients tore down an existing house in Richmond, BC to build a dream home suitable for a growing family. The plan. To keep the business on the main floor, complete with gym and media room, and have the bedrooms on the upper floor to retreat to for moments of tranquility. Designed in an Arts and Crafts manner, the home’s facade and interior impeccably flow together. Most of the rooms have craftsman style custom millwork designed for continuity. The highlight of the main floor is the dining room with a ridge skylight where ship-lap and exposed beams are used as finishing touches. Large windows were installed throughout to maximize light and two covered outdoor patios built for extra square footage. The kitchen overlooks the great room and comes with a separate wok kitchen. You can never have too many kitchens! The upper floor was designed with a Jack and Jill bathroom for the girls and a fourth bedroom with en-suite for one of them to move to when the need presents itself. Mom and dad thought things through and kept their master bedroom and en-suite on the opposite side of the floor. With such a well thought out floor plan, this home is sure to please for years to come.
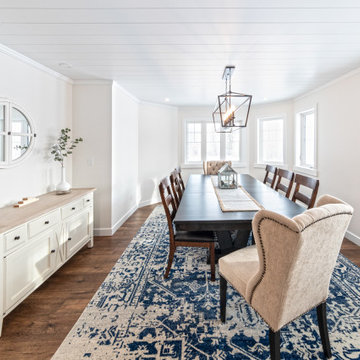
Take a look at the transformation of this 90's era home into a modern craftsman! We did a full interior and exterior renovation down to the studs on all three levels that included re-worked floor plans, new exterior balcony, movement of the front entry to the other street side, a beautiful new front porch, an addition to the back, and an addition to the garage to make it a quad. The inside looks gorgeous! Basically, this is now a new home!
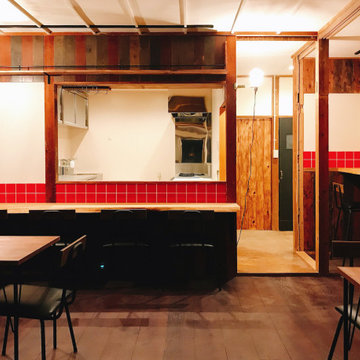
築60年超の長屋のリノベーションです。
木を多く使い、落ち着いた雰囲気がご要望でしたので、色味を抑えた作りとしています。
Diseño de comedor de cocina blanco de estilo americano de tamaño medio sin chimenea con paredes blancas, suelo de contrachapado, suelo marrón, machihembrado y machihembrado
Diseño de comedor de cocina blanco de estilo americano de tamaño medio sin chimenea con paredes blancas, suelo de contrachapado, suelo marrón, machihembrado y machihembrado
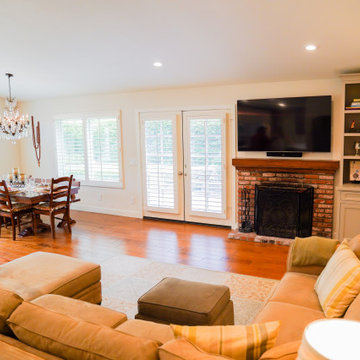
This open style dining room with a craftsman style dining table brings out the light and warmth needed to enjoy peace and quiet with family and friends.
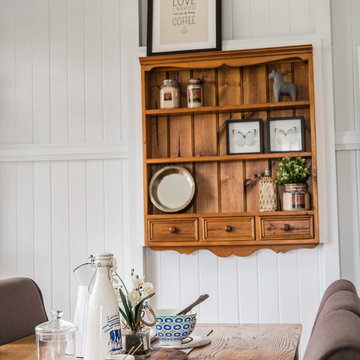
Diseño de comedor de cocina de estilo americano de tamaño medio con paredes azules, suelo amarillo, machihembrado y panelado
18 fotos de comedores de estilo americano con machihembrado
1