788 fotos de comedores con machihembrado
Filtrar por
Presupuesto
Ordenar por:Popular hoy
1 - 20 de 788 fotos
Artículo 1 de 2

This beautiful custom home built by Bowlin Built and designed by Boxwood Avenue in the Reno Tahoe area features creamy walls painted with Benjamin Moore's Swiss Coffee and white oak custom cabinetry. This dining room design is complete with a custom floating brass bistro bar and gorgeous brass light fixture.

Diseño de comedor contemporáneo grande con con oficina, paredes blancas, suelo de madera clara, suelo beige, machihembrado y machihembrado

This 4,000-square foot home is located in the Silverstrand section of Hermosa Beach, known for its fabulous restaurants, walkability and beach access. Stylistically, it’s coastal-meets-traditional, complete with 4 bedrooms, 5.5 baths, a 3-stop elevator and a roof deck with amazing ocean views.
The client, an art collector, wanted bold color and unique aesthetic choices. In the living room, the built-in shelving is lined in luminescent mother of pearl. The dining area’s custom hand-blown chandelier was made locally and perfectly diffuses light. The client’s former granite-topped dining table didn’t fit the size and shape of the space, so we cut the granite and built a new base and frame around it.
The bedrooms are full of organic materials and personal touches, such as the light raffia wall-covering in the master bedroom and the fish-painted end table in a college-aged son’s room—a nod to his love of surfing.
Detail is always important, but especially to this client, so we searched for the perfect artisans to create one-of-a kind pieces. Several light fixtures were commissioned by an International glass artist. These include the white, layered glass pendants above the kitchen island, and the stained glass piece in the hallway, which glistens blues and greens through the window overlooking the front entrance of the home.
The overall feel of the house is peaceful but not complacent, full of tiny surprises and energizing pops of color.
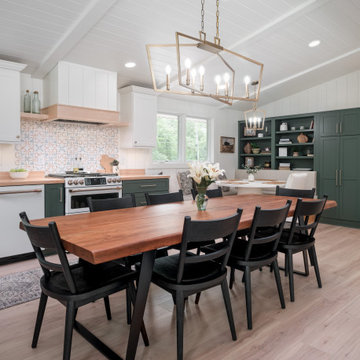
The bright, white ceilings and light hardwood floors are met with green cabinets and beautiful light wood accents. These touches of color and texture really create a light and airy feel to this space.

Diseño de comedor tradicional renovado con paredes blancas, suelo de madera clara, suelo beige, machihembrado y machihembrado

Stunning dinning room set with windows on 3 sides to gather south facing light and overviews of the lake. Ship lap ceiling detail to warm up the space.
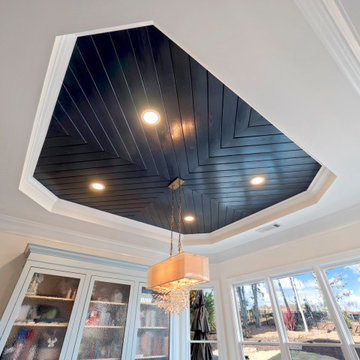
Breakfast Area
Diseño de comedor tradicional renovado de tamaño medio con con oficina, paredes beige, suelo de madera en tonos medios, suelo gris y machihembrado
Diseño de comedor tradicional renovado de tamaño medio con con oficina, paredes beige, suelo de madera en tonos medios, suelo gris y machihembrado

Designed by Malia Schultheis and built by Tru Form Tiny. This Tiny Home features Blue stained pine for the ceiling, pine wall boards in white, custom barn door, custom steel work throughout, and modern minimalist window trim in fir. This table folds down and away.

This is a light rustic European White Oak hardwood floor.
Imagen de comedor moderno de tamaño medio abierto con paredes blancas, suelo de madera en tonos medios, suelo marrón y machihembrado
Imagen de comedor moderno de tamaño medio abierto con paredes blancas, suelo de madera en tonos medios, suelo marrón y machihembrado

Diseño de comedor de cocina grande sin chimenea con paredes marrones, suelo de madera en tonos medios, suelo marrón, machihembrado y madera

A Modern Farmhouse formal dining space with spindle back chairs and a wainscoting trim detail.
Diseño de comedor blanco de estilo de casa de campo de tamaño medio cerrado con suelo de madera clara, suelo marrón, machihembrado, boiserie y paredes verdes
Diseño de comedor blanco de estilo de casa de campo de tamaño medio cerrado con suelo de madera clara, suelo marrón, machihembrado, boiserie y paredes verdes
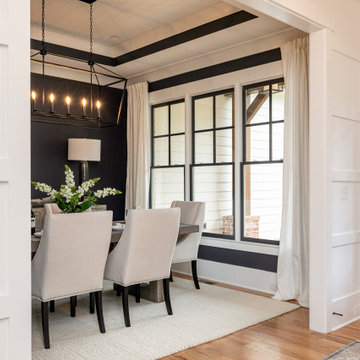
White parson chairs around a weathered grey rectangle table
Imagen de comedor de estilo americano de tamaño medio cerrado sin chimenea con paredes negras, suelo de madera en tonos medios, suelo marrón y machihembrado
Imagen de comedor de estilo americano de tamaño medio cerrado sin chimenea con paredes negras, suelo de madera en tonos medios, suelo marrón y machihembrado
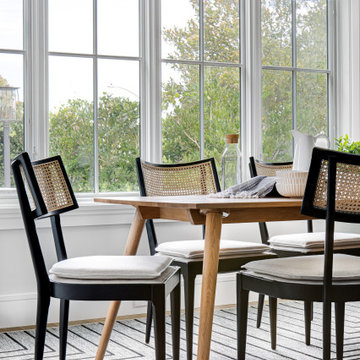
Diseño de comedor tradicional renovado de tamaño medio con con oficina, suelo de madera clara, suelo marrón, machihembrado y paredes grises

Foto de comedor de cocina marinero pequeño sin chimenea con paredes beige, suelo de madera oscura, suelo marrón y machihembrado
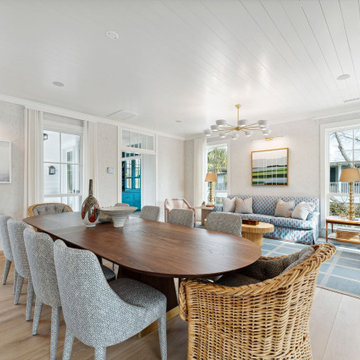
Living room features natural cork wallpaper, shiplap ceiling, white oak floating, custom lighting and furniture.
Foto de comedor costero con paredes beige, suelo de madera clara, machihembrado y papel pintado
Foto de comedor costero con paredes beige, suelo de madera clara, machihembrado y papel pintado
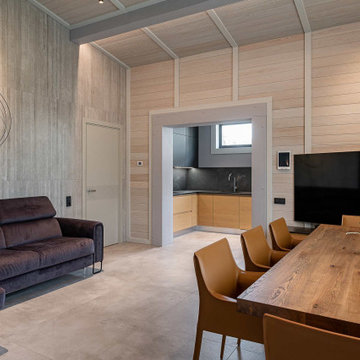
Столовая и мини-кухня в частном спа комплексе с бассейном.
Архитектор Александр Петунин
Интерьер Анна Полева
Строительство ПАЛЕКС дома из клееного бруса

After the second fallout of the Delta Variant amidst the COVID-19 Pandemic in mid 2021, our team working from home, and our client in quarantine, SDA Architects conceived Japandi Home.
The initial brief for the renovation of this pool house was for its interior to have an "immediate sense of serenity" that roused the feeling of being peaceful. Influenced by loneliness and angst during quarantine, SDA Architects explored themes of escapism and empathy which led to a “Japandi” style concept design – the nexus between “Scandinavian functionality” and “Japanese rustic minimalism” to invoke feelings of “art, nature and simplicity.” This merging of styles forms the perfect amalgamation of both function and form, centred on clean lines, bright spaces and light colours.
Grounded by its emotional weight, poetic lyricism, and relaxed atmosphere; Japandi Home aesthetics focus on simplicity, natural elements, and comfort; minimalism that is both aesthetically pleasing yet highly functional.
Japandi Home places special emphasis on sustainability through use of raw furnishings and a rejection of the one-time-use culture we have embraced for numerous decades. A plethora of natural materials, muted colours, clean lines and minimal, yet-well-curated furnishings have been employed to showcase beautiful craftsmanship – quality handmade pieces over quantitative throwaway items.
A neutral colour palette compliments the soft and hard furnishings within, allowing the timeless pieces to breath and speak for themselves. These calming, tranquil and peaceful colours have been chosen so when accent colours are incorporated, they are done so in a meaningful yet subtle way. Japandi home isn’t sparse – it’s intentional.
The integrated storage throughout – from the kitchen, to dining buffet, linen cupboard, window seat, entertainment unit, bed ensemble and walk-in wardrobe are key to reducing clutter and maintaining the zen-like sense of calm created by these clean lines and open spaces.
The Scandinavian concept of “hygge” refers to the idea that ones home is your cosy sanctuary. Similarly, this ideology has been fused with the Japanese notion of “wabi-sabi”; the idea that there is beauty in imperfection. Hence, the marriage of these design styles is both founded on minimalism and comfort; easy-going yet sophisticated. Conversely, whilst Japanese styles can be considered “sleek” and Scandinavian, “rustic”, the richness of the Japanese neutral colour palette aids in preventing the stark, crisp palette of Scandinavian styles from feeling cold and clinical.
Japandi Home’s introspective essence can ultimately be considered quite timely for the pandemic and was the quintessential lockdown project our team needed.
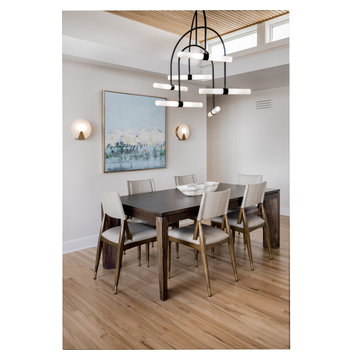
Ejemplo de comedor vintage pequeño abierto con paredes blancas, suelo de madera clara y machihembrado
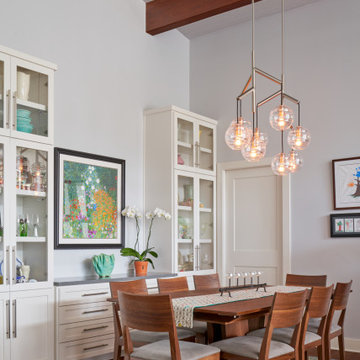
Dining Room
Ejemplo de comedor de cocina vintage de tamaño medio con paredes grises, suelo de madera en tonos medios, suelo marrón y machihembrado
Ejemplo de comedor de cocina vintage de tamaño medio con paredes grises, suelo de madera en tonos medios, suelo marrón y machihembrado
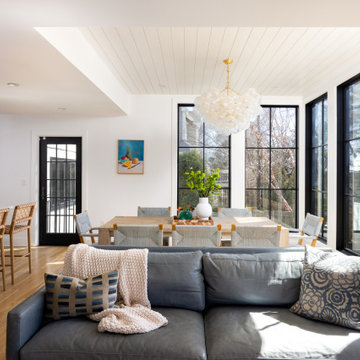
View of Living/Dining Space from North
Modelo de comedor tradicional renovado grande abierto con paredes blancas, suelo de madera clara y machihembrado
Modelo de comedor tradicional renovado grande abierto con paredes blancas, suelo de madera clara y machihembrado
788 fotos de comedores con machihembrado
1