760 fotos de comedores con machihembrado
Filtrar por
Presupuesto
Ordenar por:Popular hoy
21 - 40 de 760 fotos
Artículo 1 de 2

After the second fallout of the Delta Variant amidst the COVID-19 Pandemic in mid 2021, our team working from home, and our client in quarantine, SDA Architects conceived Japandi Home.
The initial brief for the renovation of this pool house was for its interior to have an "immediate sense of serenity" that roused the feeling of being peaceful. Influenced by loneliness and angst during quarantine, SDA Architects explored themes of escapism and empathy which led to a “Japandi” style concept design – the nexus between “Scandinavian functionality” and “Japanese rustic minimalism” to invoke feelings of “art, nature and simplicity.” This merging of styles forms the perfect amalgamation of both function and form, centred on clean lines, bright spaces and light colours.
Grounded by its emotional weight, poetic lyricism, and relaxed atmosphere; Japandi Home aesthetics focus on simplicity, natural elements, and comfort; minimalism that is both aesthetically pleasing yet highly functional.
Japandi Home places special emphasis on sustainability through use of raw furnishings and a rejection of the one-time-use culture we have embraced for numerous decades. A plethora of natural materials, muted colours, clean lines and minimal, yet-well-curated furnishings have been employed to showcase beautiful craftsmanship – quality handmade pieces over quantitative throwaway items.
A neutral colour palette compliments the soft and hard furnishings within, allowing the timeless pieces to breath and speak for themselves. These calming, tranquil and peaceful colours have been chosen so when accent colours are incorporated, they are done so in a meaningful yet subtle way. Japandi home isn’t sparse – it’s intentional.
The integrated storage throughout – from the kitchen, to dining buffet, linen cupboard, window seat, entertainment unit, bed ensemble and walk-in wardrobe are key to reducing clutter and maintaining the zen-like sense of calm created by these clean lines and open spaces.
The Scandinavian concept of “hygge” refers to the idea that ones home is your cosy sanctuary. Similarly, this ideology has been fused with the Japanese notion of “wabi-sabi”; the idea that there is beauty in imperfection. Hence, the marriage of these design styles is both founded on minimalism and comfort; easy-going yet sophisticated. Conversely, whilst Japanese styles can be considered “sleek” and Scandinavian, “rustic”, the richness of the Japanese neutral colour palette aids in preventing the stark, crisp palette of Scandinavian styles from feeling cold and clinical.
Japandi Home’s introspective essence can ultimately be considered quite timely for the pandemic and was the quintessential lockdown project our team needed.

An open main floor optimizes the use of your space and allows for easy transitions. This open-concept kitchen, dining and sun room provides the perfect scene for guests to move from dinner to a cozy conversation by the fireplace.
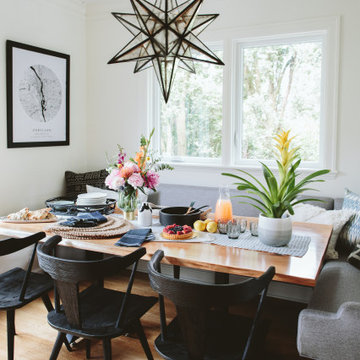
Imagen de comedor clásico renovado pequeño con con oficina, paredes blancas, suelo de madera clara y machihembrado

Imagen de comedor blanco moderno de tamaño medio abierto sin chimenea con paredes blancas, suelo de contrachapado, suelo beige, machihembrado y machihembrado

Foto de comedor de cocina costero sin chimenea con suelo de madera clara, suelo marrón, machihembrado y paredes blancas

Imagen de comedor abovedado costero con con oficina, paredes blancas, suelo de ladrillo, suelo rojo, machihembrado y machihembrado

Diseño de comedor abovedado tradicional renovado de tamaño medio cerrado con paredes blancas, suelo marrón, suelo de madera en tonos medios, vigas vistas, machihembrado, machihembrado y boiserie
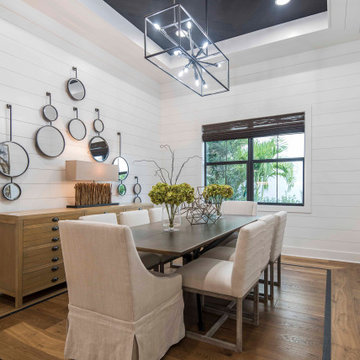
The dining room is surrounded with white shiplap walls showcasing our love of modern farmhouse. The warm tones in the floor and furniture blend effortlessly into the room. We love our abstract art as well.

Foto de comedor de cocina marinero pequeño sin chimenea con paredes beige, suelo de madera oscura, suelo marrón y machihembrado

ダイニングキッチン
路地や庭に開放的な1階に対して、2、3階は大屋根に包まれたプライベートなスペースとしました。2階には大きなテーブルのある広いダイニングキッチンと、腰掛けたり寝転んだりできる「こあがり」、1段下がった「こさがり」、北庭に面した出窓ベンチといった緑を望める小さな居場所が分散しています。
写真:西川公朗

Diseño de comedor de cocina grande sin chimenea con paredes marrones, suelo de madera en tonos medios, suelo marrón, machihembrado y madera

Ejemplo de comedor de estilo de casa de campo de tamaño medio abierto con paredes blancas, suelo laminado, suelo marrón, machihembrado y machihembrado

Imagen de comedor marinero grande abierto con suelo de madera clara, machihembrado y machihembrado

Modelo de comedor moderno grande abierto con suelo de baldosas de cerámica, suelo gris, machihembrado y madera
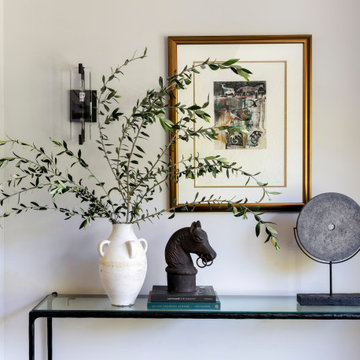
Imagen de comedor de estilo de casa de campo grande cerrado con paredes blancas, suelo de madera oscura, suelo marrón y machihembrado
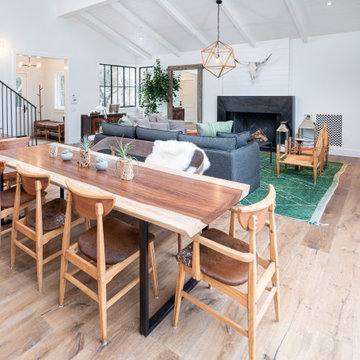
This is a light rustic European White Oak hardwood floor.
Foto de comedor moderno de tamaño medio abierto con paredes blancas, suelo de madera en tonos medios, todas las chimeneas, marco de chimenea de yeso, suelo marrón y machihembrado
Foto de comedor moderno de tamaño medio abierto con paredes blancas, suelo de madera en tonos medios, todas las chimeneas, marco de chimenea de yeso, suelo marrón y machihembrado
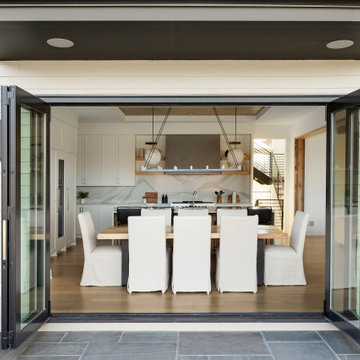
The dining space and walkout raised patio are separated by Marvin’s bi-fold accordion doors which open up to create a shared indoor/outdoor space with stunning prairie conservation views. A chic little pocket office is set just off the kitchen offering an organizational space as well as viewing to the athletic court to keep an eye on the kids at play.
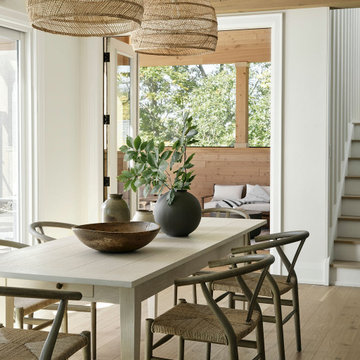
Diseño de comedor tradicional renovado con paredes blancas, suelo de madera clara, suelo beige, vigas vistas y machihembrado

Adding custom storage was a big part of the renovation of this 1950s home, including creating spaces to show off some quirky vintage accessories such as transistor radios, old cameras, homemade treasures and travel souvenirs (such as these little wooden camels from Morocco and London Black Cab).
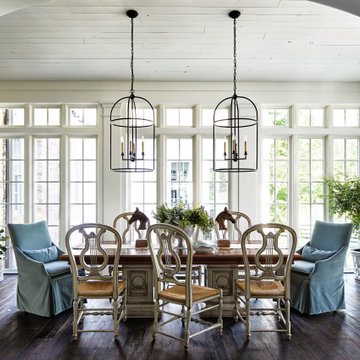
Imagen de comedor abovedado clásico cerrado con paredes beige, suelo de madera oscura, suelo marrón y machihembrado
760 fotos de comedores con machihembrado
2