760 fotos de comedores con machihembrado
Filtrar por
Presupuesto
Ordenar por:Popular hoy
81 - 100 de 760 fotos
Artículo 1 de 2
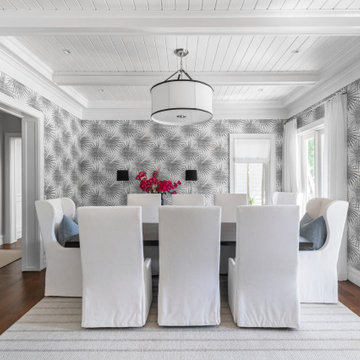
Foto de comedor marinero cerrado con paredes grises, suelo de madera en tonos medios, suelo marrón, vigas vistas, machihembrado y papel pintado
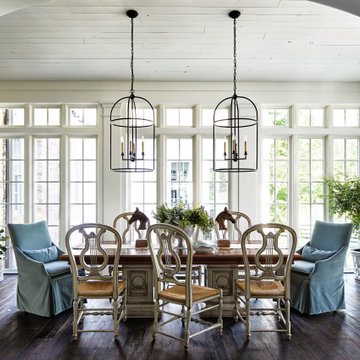
Imagen de comedor abovedado clásico cerrado con paredes beige, suelo de madera oscura, suelo marrón y machihembrado

Imagen de comedor de cocina abovedado campestre grande con vigas vistas, machihembrado, paredes grises, suelo de madera clara y suelo beige
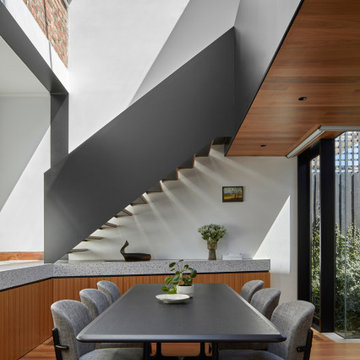
Split levels - open plan living zone below and a mezzanine Study above - create a soaring atrium topped by a series of skylights that extend along the full width of the building.
Photo by Dave Kulesza.
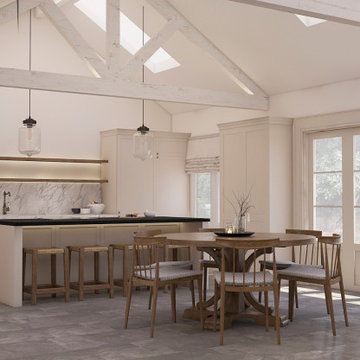
Proposed dining area within a new extension to a 1930's bungalow.
Modelo de comedor nórdico de tamaño medio abierto sin chimenea con paredes blancas, suelo de piedra caliza, suelo gris y machihembrado
Modelo de comedor nórdico de tamaño medio abierto sin chimenea con paredes blancas, suelo de piedra caliza, suelo gris y machihembrado
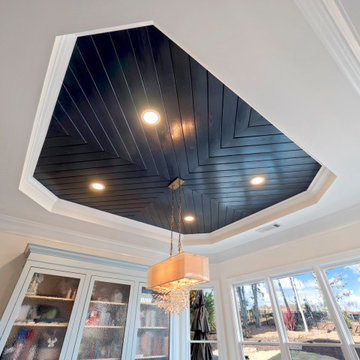
Breakfast Area
Diseño de comedor tradicional renovado de tamaño medio con con oficina, paredes beige, suelo de madera en tonos medios, suelo gris y machihembrado
Diseño de comedor tradicional renovado de tamaño medio con con oficina, paredes beige, suelo de madera en tonos medios, suelo gris y machihembrado
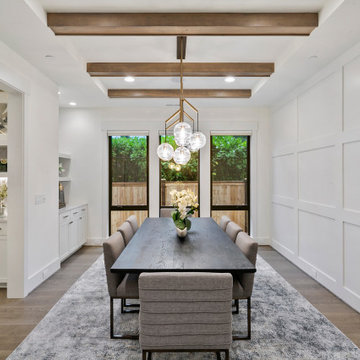
The Kensington's dining room combines elegance and warmth to create a welcoming space for gathering and enjoying meals. The black window trim adds a touch of contrast against the white walls, while the golden chandelier and hardware add a luxurious and sophisticated feel. The grey chairs provide a modern and stylish seating option around the dining table. A grid wall adds visual interest and texture to the room. The hardwood floor brings a natural element and warmth to the space. A potted plant adds a refreshing touch of greenery. A rug defines the dining area and adds comfort underfoot. The white painted cabinets and trim contribute to the bright and airy atmosphere. Wooden beams on the ceiling add a rustic and charming element. The Kensington's dining room is a beautiful blend of classic and contemporary design, creating a perfect setting for memorable meals and enjoyable gatherings.
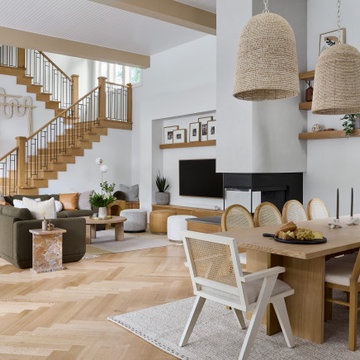
Imagen de comedor moderno grande abierto con paredes blancas, suelo de madera clara, chimenea de doble cara, marco de chimenea de yeso y machihembrado
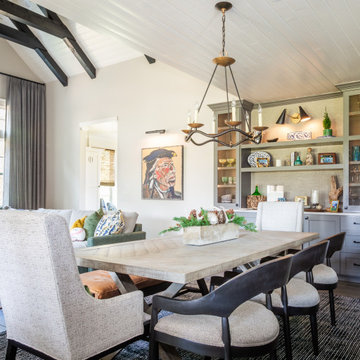
With a perfect blend of rustic charm, this cozy Bluejack National Cottage captivates with its leather accents, touches of greenery, earthy tones, and the timeless allure of shiplap.

This contempoary breakfast room is part of the larger kitchen. Perfect for smaller meals early morning before work or school. Upholstered chairs in citron green fabric for comfort and a classic mid-century design Tulip table all grounded with a light-colored hide rug. Simple design, edited colors and textures, make for the best result here.

Imagen de comedor marinero con paredes blancas, suelo de madera en tonos medios, suelo marrón, machihembrado, bandeja y madera

Diseño de comedor de cocina grande sin chimenea con paredes marrones, suelo de madera en tonos medios, suelo marrón, machihembrado y madera

TEAM
Architect: LDa Architecture & Interiors
Interior Design: Kennerknecht Design Group
Builder: JJ Delaney, Inc.
Landscape Architect: Horiuchi Solien Landscape Architects
Photographer: Sean Litchfield Photography

With two teen daughters, a one bathroom house isn’t going to cut it. In order to keep the peace, our clients tore down an existing house in Richmond, BC to build a dream home suitable for a growing family. The plan. To keep the business on the main floor, complete with gym and media room, and have the bedrooms on the upper floor to retreat to for moments of tranquility. Designed in an Arts and Crafts manner, the home’s facade and interior impeccably flow together. Most of the rooms have craftsman style custom millwork designed for continuity. The highlight of the main floor is the dining room with a ridge skylight where ship-lap and exposed beams are used as finishing touches. Large windows were installed throughout to maximize light and two covered outdoor patios built for extra square footage. The kitchen overlooks the great room and comes with a separate wok kitchen. You can never have too many kitchens! The upper floor was designed with a Jack and Jill bathroom for the girls and a fourth bedroom with en-suite for one of them to move to when the need presents itself. Mom and dad thought things through and kept their master bedroom and en-suite on the opposite side of the floor. With such a well thought out floor plan, this home is sure to please for years to come.
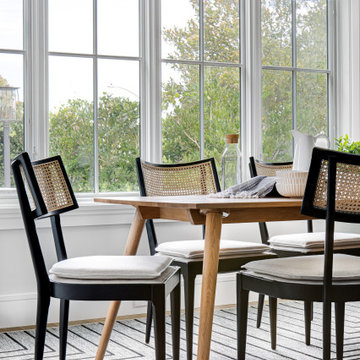
Diseño de comedor tradicional renovado de tamaño medio con con oficina, suelo de madera clara, suelo marrón, machihembrado y paredes grises
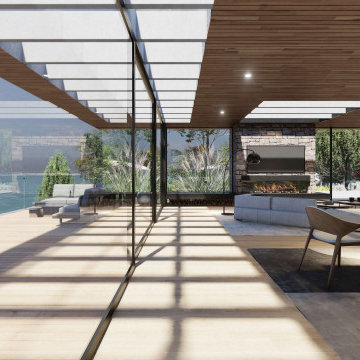
Breathtaking coastal view through grandest Amalfi Beach house located in Mouth Martha.
The stone feature that wraps from internally right to the external, extends from its existing fireplace, completes a grandest entry for our client.
Every detail and element integrating with each other excites us!
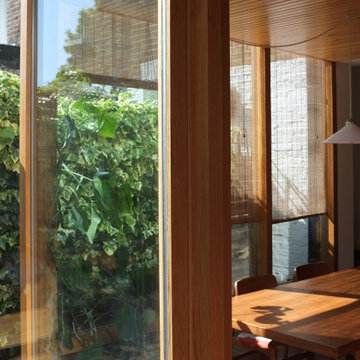
A North London extension, built with as little as possible: the simple timber stud structure is glazed in like a home-made curtain wall.
The stepping out of the building into the garden eludes a typical singular new elevation facing the garden, and gives the effect of a full wall of greenery running alongside the kitchen. The planted roof is also currently growing to fit in
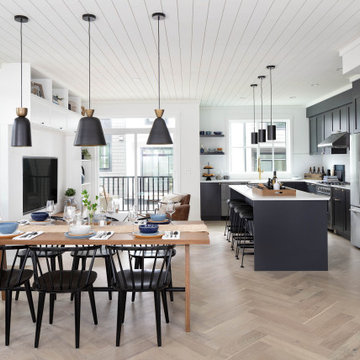
Modelo de comedor marinero grande abierto con paredes blancas, suelo de madera clara, suelo beige y machihembrado
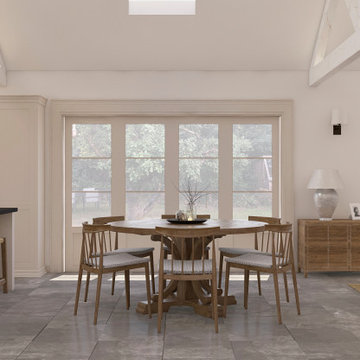
Proposed dining area within a new extension to a 1930's bungalow.
Ejemplo de comedor escandinavo de tamaño medio abierto sin chimenea con paredes blancas, suelo de piedra caliza, suelo gris y machihembrado
Ejemplo de comedor escandinavo de tamaño medio abierto sin chimenea con paredes blancas, suelo de piedra caliza, suelo gris y machihembrado

Imagen de comedor tradicional renovado con paredes azules, suelo de madera oscura, suelo marrón, con oficina, machihembrado y papel pintado
760 fotos de comedores con machihembrado
5