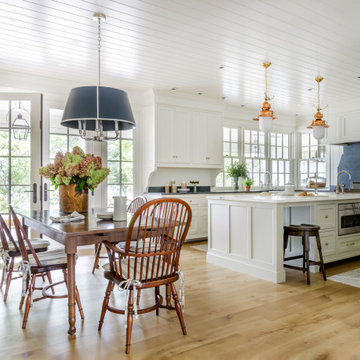755 fotos de comedores con machihembrado
Filtrar por
Presupuesto
Ordenar por:Popular hoy
101 - 120 de 755 fotos
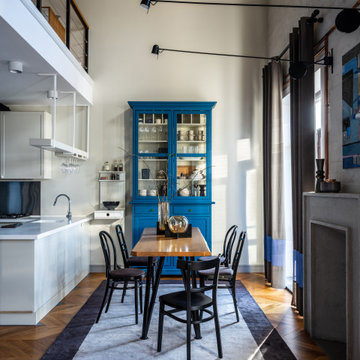
Modelo de comedor actual abierto con paredes blancas, suelo de madera en tonos medios, suelo marrón y machihembrado
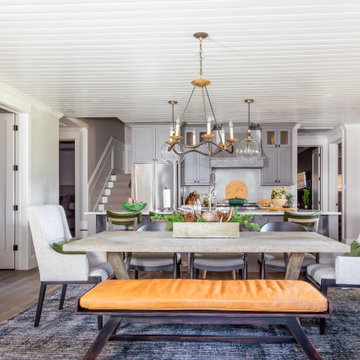
With a perfect blend of rustic charm, this cozy Bluejack National Cottage captivates with its leather accents, touches of greenery, earthy tones, and the timeless allure of shiplap.
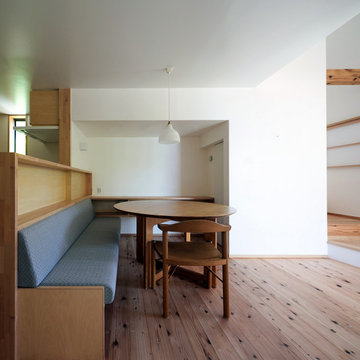
Ejemplo de comedor de cocina blanco pequeño sin chimenea con paredes blancas, suelo de madera en tonos medios, suelo beige y machihembrado

After the second fallout of the Delta Variant amidst the COVID-19 Pandemic in mid 2021, our team working from home, and our client in quarantine, SDA Architects conceived Japandi Home.
The initial brief for the renovation of this pool house was for its interior to have an "immediate sense of serenity" that roused the feeling of being peaceful. Influenced by loneliness and angst during quarantine, SDA Architects explored themes of escapism and empathy which led to a “Japandi” style concept design – the nexus between “Scandinavian functionality” and “Japanese rustic minimalism” to invoke feelings of “art, nature and simplicity.” This merging of styles forms the perfect amalgamation of both function and form, centred on clean lines, bright spaces and light colours.
Grounded by its emotional weight, poetic lyricism, and relaxed atmosphere; Japandi Home aesthetics focus on simplicity, natural elements, and comfort; minimalism that is both aesthetically pleasing yet highly functional.
Japandi Home places special emphasis on sustainability through use of raw furnishings and a rejection of the one-time-use culture we have embraced for numerous decades. A plethora of natural materials, muted colours, clean lines and minimal, yet-well-curated furnishings have been employed to showcase beautiful craftsmanship – quality handmade pieces over quantitative throwaway items.
A neutral colour palette compliments the soft and hard furnishings within, allowing the timeless pieces to breath and speak for themselves. These calming, tranquil and peaceful colours have been chosen so when accent colours are incorporated, they are done so in a meaningful yet subtle way. Japandi home isn’t sparse – it’s intentional.
The integrated storage throughout – from the kitchen, to dining buffet, linen cupboard, window seat, entertainment unit, bed ensemble and walk-in wardrobe are key to reducing clutter and maintaining the zen-like sense of calm created by these clean lines and open spaces.
The Scandinavian concept of “hygge” refers to the idea that ones home is your cosy sanctuary. Similarly, this ideology has been fused with the Japanese notion of “wabi-sabi”; the idea that there is beauty in imperfection. Hence, the marriage of these design styles is both founded on minimalism and comfort; easy-going yet sophisticated. Conversely, whilst Japanese styles can be considered “sleek” and Scandinavian, “rustic”, the richness of the Japanese neutral colour palette aids in preventing the stark, crisp palette of Scandinavian styles from feeling cold and clinical.
Japandi Home’s introspective essence can ultimately be considered quite timely for the pandemic and was the quintessential lockdown project our team needed.
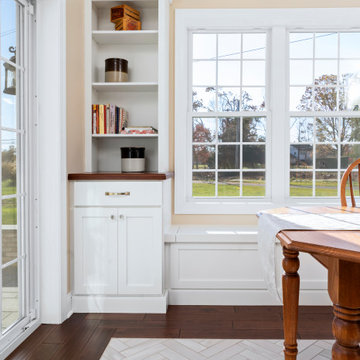
Ejemplo de comedor tradicional renovado de tamaño medio cerrado con paredes beige, suelo de madera oscura, suelo marrón y machihembrado
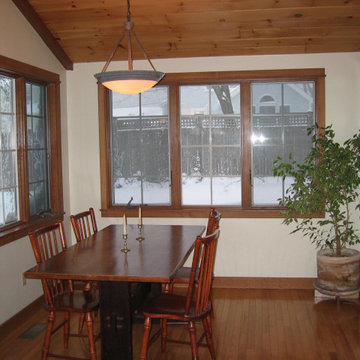
Door on right leads to garage. The original room was also attached to the garage, but had no door. The entire addition had to be removed because it was unsafe.

Modelo de comedor abovedado cerrado con paredes beige, suelo de madera oscura, suelo marrón y machihembrado
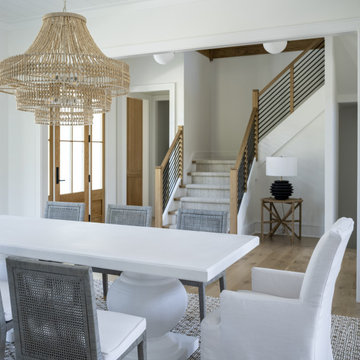
Diseño de comedor minimalista extra grande cerrado con paredes blancas, suelo de madera clara, suelo marrón y machihembrado
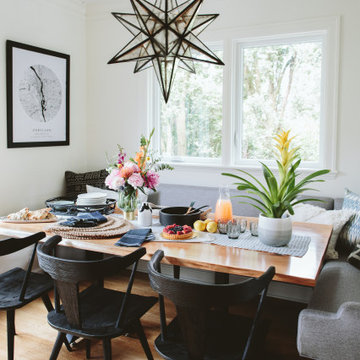
Imagen de comedor clásico renovado pequeño con con oficina, paredes blancas, suelo de madera clara y machihembrado
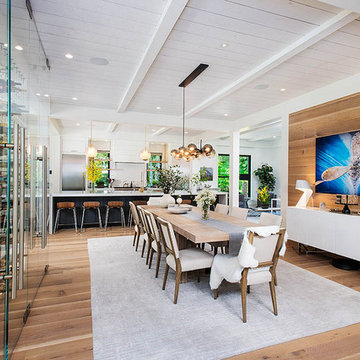
Foto de comedor de estilo de casa de campo sin chimenea con paredes beige, suelo de madera clara, suelo beige, machihembrado y madera
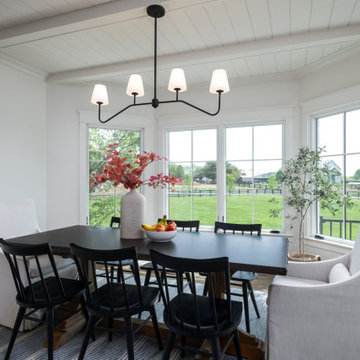
Diseño de comedor de cocina clásico renovado de tamaño medio con paredes blancas, suelo de madera en tonos medios, suelo marrón y machihembrado
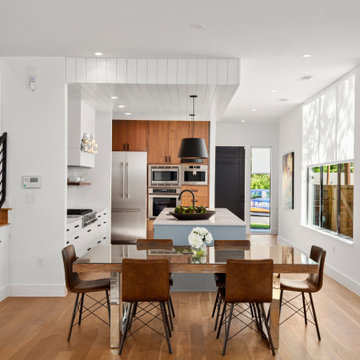
Modern Kitchen with paint and wood finish flat panel cabinetry. Black hardware and plumbing. Wall décor with local artists art.
Modelo de comedor de cocina actual de tamaño medio con paredes blancas, suelo de madera clara y machihembrado
Modelo de comedor de cocina actual de tamaño medio con paredes blancas, suelo de madera clara y machihembrado
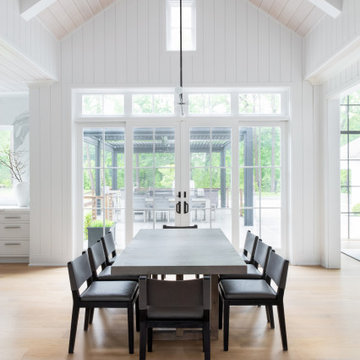
Advisement + Design - Construction advisement, custom millwork & custom furniture design, interior design & art curation by Chango & Co.
Modelo de comedor de cocina clásico renovado grande con suelo de madera clara, suelo marrón y machihembrado
Modelo de comedor de cocina clásico renovado grande con suelo de madera clara, suelo marrón y machihembrado
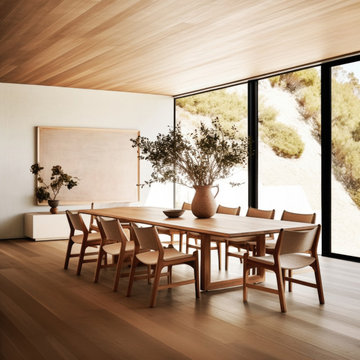
Welcome to Woodland Hills, Los Angeles – where nature's embrace meets refined living. Our residential interior design project brings a harmonious fusion of serenity and sophistication. Embracing an earthy and organic palette, the space exudes warmth with its natural materials, celebrating the beauty of wood, stone, and textures. Light dances through large windows, infusing every room with a bright and airy ambiance that uplifts the soul. Thoughtfully curated elements of nature create an immersive experience, blurring the lines between indoors and outdoors, inviting the essence of tranquility into every corner. Step into a realm where modern elegance thrives in perfect harmony with the earth's timeless allure.
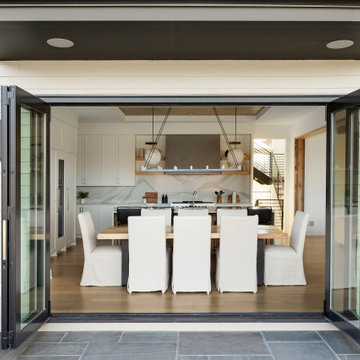
The dining space and walkout raised patio are separated by Marvin’s bi-fold accordion doors which open up to create a shared indoor/outdoor space with stunning prairie conservation views. A chic little pocket office is set just off the kitchen offering an organizational space as well as viewing to the athletic court to keep an eye on the kids at play.

A Modern Farmhouse formal dining space with spindle back chairs and a wainscoting trim detail.
Diseño de comedor blanco de estilo de casa de campo de tamaño medio cerrado con suelo de madera clara, suelo marrón, machihembrado, boiserie y paredes verdes
Diseño de comedor blanco de estilo de casa de campo de tamaño medio cerrado con suelo de madera clara, suelo marrón, machihembrado, boiserie y paredes verdes
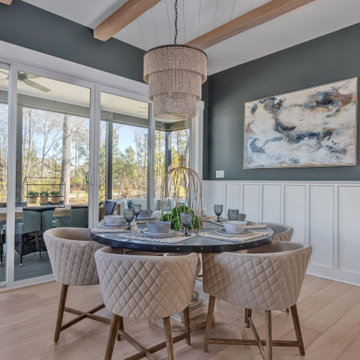
Modelo de comedor de estilo de casa de campo con paredes grises, suelo de madera en tonos medios, suelo marrón, vigas vistas, machihembrado y boiserie
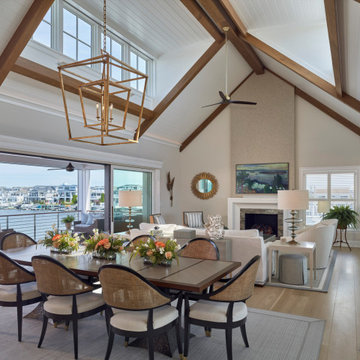
Ejemplo de comedor abovedado tradicional renovado abierto con paredes beige, suelo de madera clara, suelo beige, vigas vistas y machihembrado
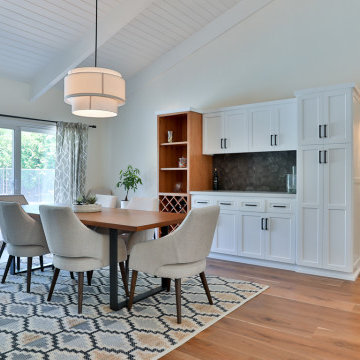
The custom cabinets continue into the dining room which really brings the entire space together very nicely. The homeowners paid very close attention to the details and did a great job incorporating everything beautifully.
755 fotos de comedores con machihembrado
6
