16 fotos de comedores con suelo vinílico y machihembrado
Filtrar por
Presupuesto
Ordenar por:Popular hoy
1 - 16 de 16 fotos
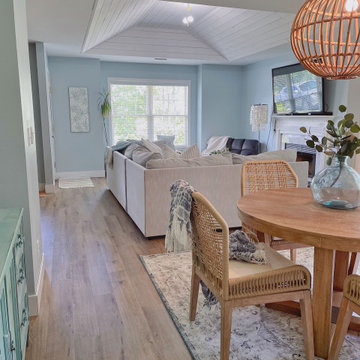
This coastal dining room was inspired by a trip to Portugal. The room was designed around the colors and feel of the canvas art print hanging on the wall.

Imagen de comedor de estilo de casa de campo con paredes blancas, suelo vinílico, todas las chimeneas, piedra de revestimiento, suelo marrón, machihembrado y machihembrado
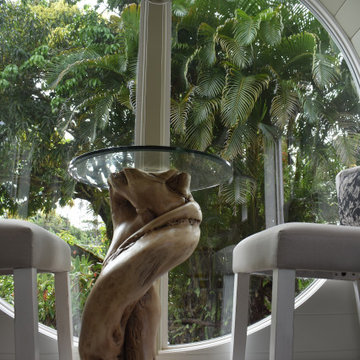
Keawe Driftwood Pedistal Coffee/Card Table
Diseño de comedor actual pequeño con con oficina, paredes blancas, suelo vinílico, suelo gris, machihembrado y machihembrado
Diseño de comedor actual pequeño con con oficina, paredes blancas, suelo vinílico, suelo gris, machihembrado y machihembrado
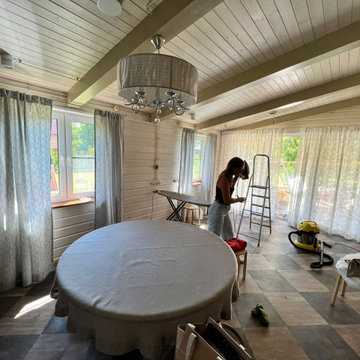
Для декорирования столовой в деревенском стиле использовали бумажные обои с затейливым растительным орнаментом,на полу кварцвиниловая плитка уложена шахматкой,что подчеркивает традиционный стиль дома,белые двери в кабинет освежают палитру натуральных природных материалов.Чтобы помещение не выглядело спортзалом,потолок обшитый вагонкой разбили балками, окрашенными в цвет соломы.Стол из дуба сделали на заказ по чертежам дизайнера, цвет дуба натуральное масло,диаметр 1500мм на 8 человек,круглый стол - мечта большой и дружной семьи.Процесс оформления столовой текстилем.
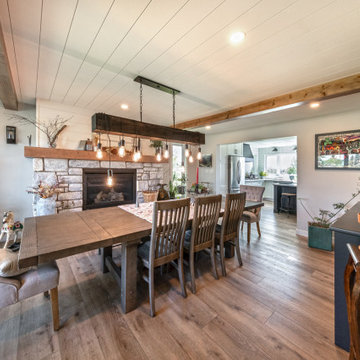
Our clients with an acreage in Sturgeon County backing onto the Sturgeon River wanted to completely update and re-work the floorplan of their late 70's era home's main level to create a more open and functional living space. Their living room became a large dining room with a farmhouse style fireplace and mantle, and their kitchen / nook plus dining room became a very large custom chef's kitchen with 3 islands! Add to that a brand new bathroom with steam shower and back entry mud room / laundry room with custom cabinetry and double barn doors. Extensive use of shiplap, open beams, and unique accent lighting completed the look of their modern farmhouse / craftsman styled main floor. Beautiful!
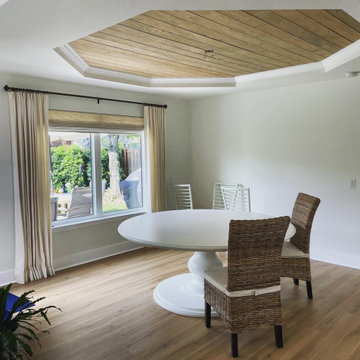
Ejemplo de comedor abierto con paredes blancas, suelo vinílico, suelo marrón y machihembrado
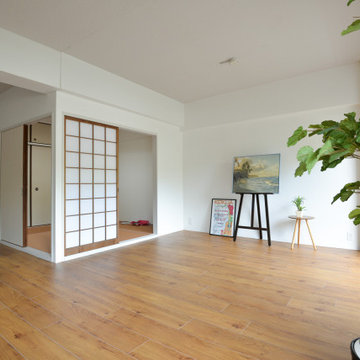
Modelo de comedor blanco marinero de tamaño medio sin chimenea con paredes blancas, suelo vinílico, suelo marrón, machihembrado y papel pintado
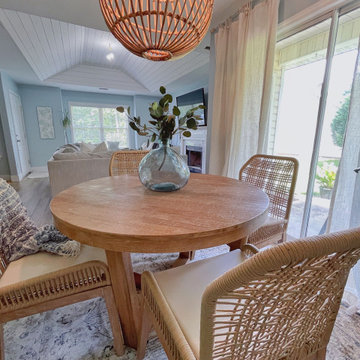
This coastal dining room was inspired by a trip to Portugal. The room was designed around the colors and feel of the canvas art print hanging on the wall.
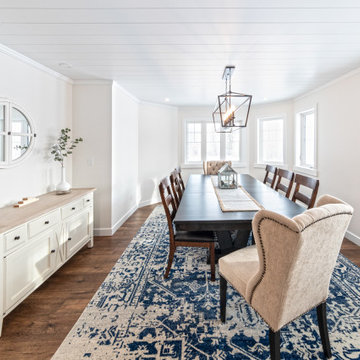
Take a look at the transformation of this 90's era home into a modern craftsman! We did a full interior and exterior renovation down to the studs on all three levels that included re-worked floor plans, new exterior balcony, movement of the front entry to the other street side, a beautiful new front porch, an addition to the back, and an addition to the garage to make it a quad. The inside looks gorgeous! Basically, this is now a new home!
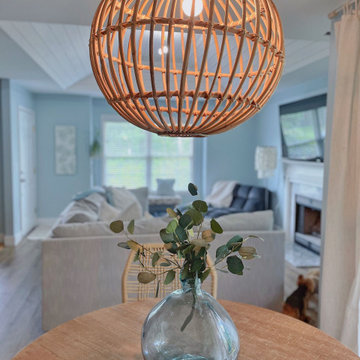
This coastal dining room was inspired by a trip to Portugal. The room was designed around the colors and feel of the canvas art print hanging on the wall.
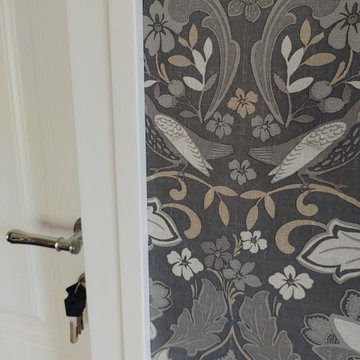
Для декорирования столовой в деревенском стиле использовали бумажные обои с затейливым растительным орнаментом,на полу кварцвиниловая плитка уложена шахматкой,что подчеркивает традиционный стиль дома,белые двери в кабинет освежают палитру натуральных природных материалов.

This is our very first Four Elements remodel show home! We started with a basic spec-level early 2000s walk-out bungalow, and transformed the interior into a beautiful modern farmhouse style living space with many custom features. The floor plan was also altered in a few key areas to improve livability and create more of an open-concept feel. Check out the shiplap ceilings with Douglas fir faux beams in the kitchen, dining room, and master bedroom. And a new coffered ceiling in the front entry contrasts beautifully with the custom wood shelving above the double-sided fireplace. Highlights in the lower level include a unique under-stairs custom wine & whiskey bar and a new home gym with a glass wall view into the main recreation area.
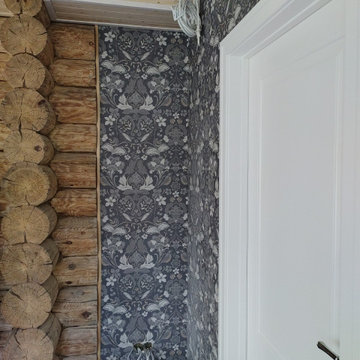
Для декорирования столовой в деревенском стиле использовали бумажные обои с затейливым растительным орнаментом,на полу кварцвиниловая плитка уложена шахматкой,что подчеркивает традиционный стиль дома,белые двери в кабинет освежают палитру натуральных природных материалов.
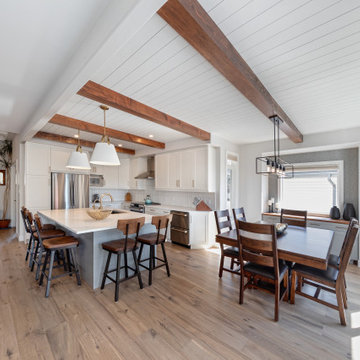
This is our very first Four Elements remodel show home! We started with a basic spec-level early 2000s walk-out bungalow, and transformed the interior into a beautiful modern farmhouse style living space with many custom features. The floor plan was also altered in a few key areas to improve livability and create more of an open-concept feel. Check out the shiplap ceilings with Douglas fir faux beams in the kitchen, dining room, and master bedroom. And a new coffered ceiling in the front entry contrasts beautifully with the custom wood shelving above the double-sided fireplace. Highlights in the lower level include a unique under-stairs custom wine & whiskey bar and a new home gym with a glass wall view into the main recreation area.
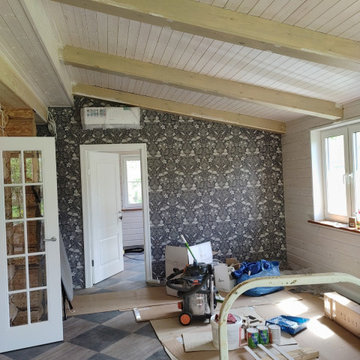
Для декорирования столовой в деревенском стиле использовали бумажные обои с затейливым растительным орнаментом,на полу кварцвиниловая плитка уложена шахматкой,что подчеркивает традиционный стиль дома,белые двери в кабинет освежают палитру натуральных природных материалов.Чтобы помещение не выглядело спортзалом,потолок обшитый вагонкой разбили балками, окрашенными в цвет соломы.
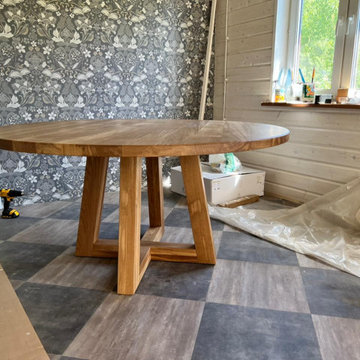
Для декорирования столовой в деревенском стиле использовали бумажные обои с затейливым растительным орнаментом,на полу кварцвиниловая плитка уложена шахматкой,что подчеркивает традиционный стиль дома,белые двери в кабинет освежают палитру натуральных природных материалов.Чтобы помещение не выглядело спортзалом,потолок обшитый вагонкой разбили балками, окрашенными в цвет соломы.Стол из дуба сделали на заказ по чертежам дизайнера, цвет дуба натуральное масло,диаметр 1500мм на 8 человек,круглый стол - мечта большой и дружной семьи.
16 fotos de comedores con suelo vinílico y machihembrado
1