198 fotos de comedores con suelo de madera clara y machihembrado
Filtrar por
Presupuesto
Ordenar por:Popular hoy
1 - 20 de 198 fotos

This contempoary breakfast room is part of the larger kitchen. Perfect for smaller meals early morning before work or school. Upholstered chairs in citron green fabric for comfort and a classic mid-century design Tulip table all grounded with a light-colored hide rug. Simple design, edited colors and textures, make for the best result here.

This beautiful custom home built by Bowlin Built and designed by Boxwood Avenue in the Reno Tahoe area features creamy walls painted with Benjamin Moore's Swiss Coffee and white oak custom cabinetry. This dining room design is complete with a custom floating brass bistro bar and gorgeous brass light fixture.

Ejemplo de comedor vintage grande abierto con paredes amarillas, suelo de madera clara, chimenea de doble cara, marco de chimenea de ladrillo, machihembrado y machihembrado

An open main floor optimizes the use of your space and allows for easy transitions. This open-concept kitchen, dining and sun room provides the perfect scene for guests to move from dinner to a cozy conversation by the fireplace.
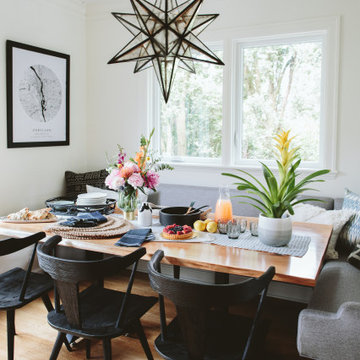
Imagen de comedor clásico renovado pequeño con con oficina, paredes blancas, suelo de madera clara y machihembrado

Foto de comedor de cocina costero sin chimenea con suelo de madera clara, suelo marrón, machihembrado y paredes blancas

Imagen de comedor marinero grande abierto con suelo de madera clara, machihembrado y machihembrado
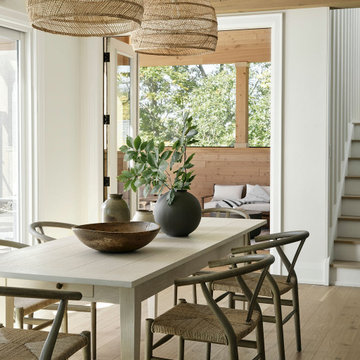
Diseño de comedor tradicional renovado con paredes blancas, suelo de madera clara, suelo beige, vigas vistas y machihembrado
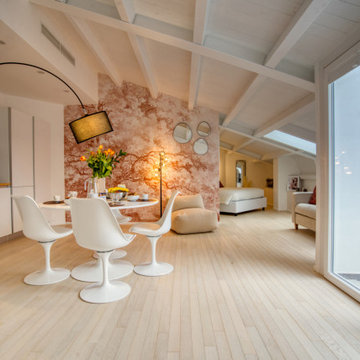
Restyling e Homestaging per valorizzazione immobiliare - Direzione artistica per la scelta di finiture e materiali, selezione e composizione kit arredo, gestione acquisti, allestimenti e homestaging
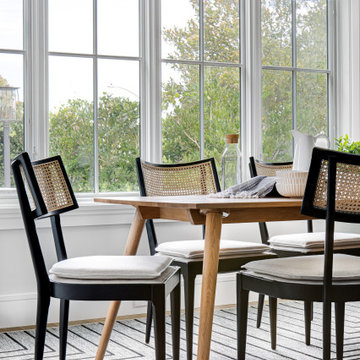
Diseño de comedor tradicional renovado de tamaño medio con con oficina, suelo de madera clara, suelo marrón, machihembrado y paredes grises

Diseño de comedor contemporáneo grande con con oficina, paredes blancas, suelo de madera clara, suelo beige, machihembrado y machihembrado

Mike Besley’s Holland Street design has won the residential alterations/additions award category of the BDAA Sydney Regional Chapter Design Awards 2020. Besley is the director and building designer of ICR Design, a forward-thinking Building Design Practice based in Castle Hill, New South Wales.
Boasting a reimagined entry veranda, this design was deemed by judges to be a great version of an Australian coastal house - simple, elegant, tasteful. A lovely house well-laid out to separate the living and sleeping areas. The reworking of the existing front balcony and footprint is a creative re-imagining of the frontage. With good northern exposure masses of natural light, and PV on the roof, the home boasts many sustainable features. The designer was praised by this transformation of a standard red brick 70's home into a modern beach style dwelling.
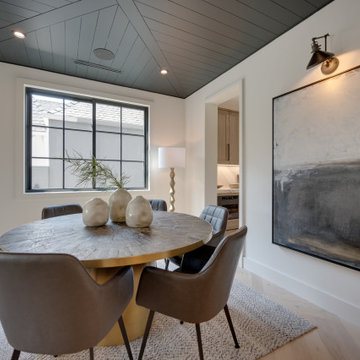
This square dining room wasn't elongated so, a round table made sense. The drama is in the fixtures by Rejuvenation, the black ceiling with a ship lap design, herringbone floors and 8" baseboards. Also, all of the windows in the house are painted black wood from Marvin.

Diseño de comedor tradicional renovado con paredes blancas, suelo de madera clara, suelo beige, machihembrado y machihembrado
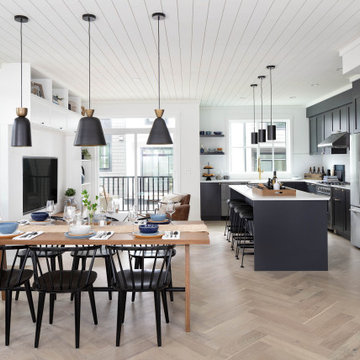
Modelo de comedor marinero grande abierto con paredes blancas, suelo de madera clara, suelo beige y machihembrado
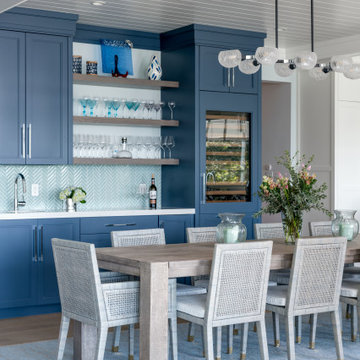
Modelo de comedor marinero abierto con paredes blancas, suelo de madera clara, suelo beige, vigas vistas y machihembrado
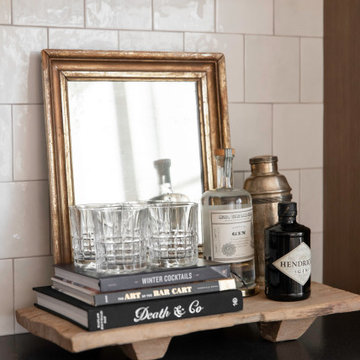
This beautiful custom home built by Bowlin Built and designed by Boxwood Avenue in the Reno Tahoe area features creamy walls painted with Benjamin Moore's Swiss Coffee and white oak custom cabinetry. This dining room design is complete with a custom floating brass bistro bar and gorgeous brass light fixture.

Stunning dinning room set with windows on 3 sides to gather south facing light and overviews of the lake. Ship lap ceiling detail to warm up the space.
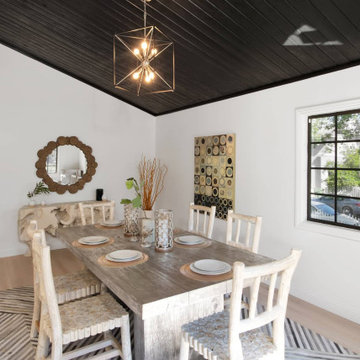
The dining room of our MidCentury Modern Encino home remodel features a statement black shiplap vaulted ceiling paired with midcentury modern rectangular dining table and dining chairs. An accent piece of midcentury lighting, light hardwood floors on an open floor plan with large windows complete the space.
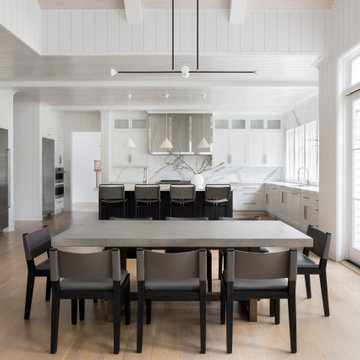
Advisement + Design - Construction advisement, custom millwork & custom furniture design, interior design & art curation by Chango & Co.
Ejemplo de comedor de cocina tradicional renovado grande con suelo de madera clara, suelo marrón y machihembrado
Ejemplo de comedor de cocina tradicional renovado grande con suelo de madera clara, suelo marrón y machihembrado
198 fotos de comedores con suelo de madera clara y machihembrado
1