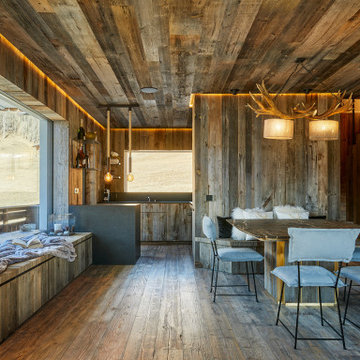10 fotos de comedores con machihembrado y boiserie
Filtrar por
Presupuesto
Ordenar por:Popular hoy
1 - 10 de 10 fotos

Diseño de comedor abovedado tradicional renovado de tamaño medio cerrado con paredes blancas, suelo marrón, suelo de madera en tonos medios, vigas vistas, machihembrado, machihembrado y boiserie

With two teen daughters, a one bathroom house isn’t going to cut it. In order to keep the peace, our clients tore down an existing house in Richmond, BC to build a dream home suitable for a growing family. The plan. To keep the business on the main floor, complete with gym and media room, and have the bedrooms on the upper floor to retreat to for moments of tranquility. Designed in an Arts and Crafts manner, the home’s facade and interior impeccably flow together. Most of the rooms have craftsman style custom millwork designed for continuity. The highlight of the main floor is the dining room with a ridge skylight where ship-lap and exposed beams are used as finishing touches. Large windows were installed throughout to maximize light and two covered outdoor patios built for extra square footage. The kitchen overlooks the great room and comes with a separate wok kitchen. You can never have too many kitchens! The upper floor was designed with a Jack and Jill bathroom for the girls and a fourth bedroom with en-suite for one of them to move to when the need presents itself. Mom and dad thought things through and kept their master bedroom and en-suite on the opposite side of the floor. With such a well thought out floor plan, this home is sure to please for years to come.

Murphys Road is a renovation in a 1906 Villa designed to compliment the old features with new and modern twist. Innovative colours and design concepts are used to enhance spaces and compliant family living. This award winning space has been featured in magazines and websites all around the world. It has been heralded for it's use of colour and design in inventive and inspiring ways.
Designed by New Zealand Designer, Alex Fulton of Alex Fulton Design
Photographed by Duncan Innes for Homestyle Magazine

A Modern Farmhouse formal dining space with spindle back chairs and a wainscoting trim detail.
Diseño de comedor blanco de estilo de casa de campo de tamaño medio cerrado con suelo de madera clara, suelo marrón, machihembrado, boiserie y paredes verdes
Diseño de comedor blanco de estilo de casa de campo de tamaño medio cerrado con suelo de madera clara, suelo marrón, machihembrado, boiserie y paredes verdes
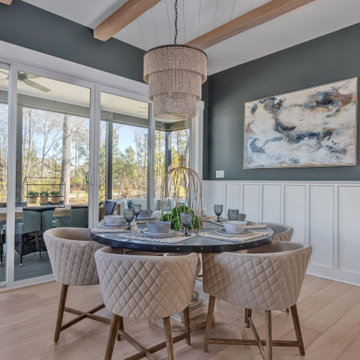
Modelo de comedor de estilo de casa de campo con paredes grises, suelo de madera en tonos medios, suelo marrón, vigas vistas, machihembrado y boiserie

Modelo de comedor contemporáneo grande abierto con paredes multicolor, suelo de cemento, chimenea de doble cara, marco de chimenea de hormigón, suelo gris, machihembrado y boiserie
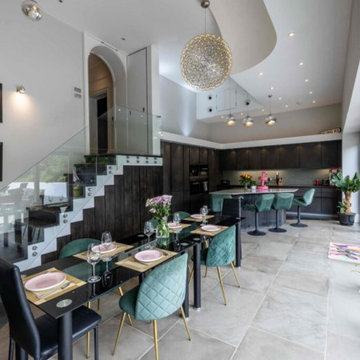
The dining room presents a high-end, yet simple and elegant ambiance, with a clean, refreshing look that exudes sophistication and timeless appeal.
Modelo de comedor de cocina contemporáneo grande con parades naranjas, suelo de baldosas de cerámica, todas las chimeneas, marco de chimenea de hormigón, suelo gris, machihembrado y boiserie
Modelo de comedor de cocina contemporáneo grande con parades naranjas, suelo de baldosas de cerámica, todas las chimeneas, marco de chimenea de hormigón, suelo gris, machihembrado y boiserie
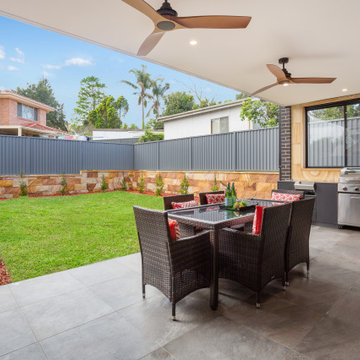
Ejemplo de comedor minimalista de tamaño medio abierto con paredes multicolor, suelo de baldosas de cerámica, suelo gris, machihembrado y boiserie
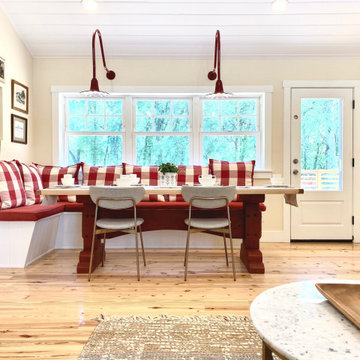
Diseño de comedor de cocina de estilo de casa de campo de tamaño medio con paredes amarillas, suelo de madera clara, suelo marrón, machihembrado y boiserie
10 fotos de comedores con machihembrado y boiserie
1
