172 fotos de comedores blancos con machihembrado
Filtrar por
Presupuesto
Ordenar por:Popular hoy
1 - 20 de 172 fotos

Photography by Michael J. Lee
Imagen de comedor tradicional renovado de tamaño medio sin chimenea con con oficina, paredes blancas, suelo de madera oscura, suelo marrón y machihembrado
Imagen de comedor tradicional renovado de tamaño medio sin chimenea con con oficina, paredes blancas, suelo de madera oscura, suelo marrón y machihembrado

Imagen de comedor contemporáneo sin chimenea con con oficina, paredes blancas, suelo de madera en tonos medios, suelo marrón, casetón y machihembrado

This is a light rustic European White Oak hardwood floor.
Imagen de comedor moderno de tamaño medio abierto con paredes blancas, suelo de madera en tonos medios, suelo marrón y machihembrado
Imagen de comedor moderno de tamaño medio abierto con paredes blancas, suelo de madera en tonos medios, suelo marrón y machihembrado
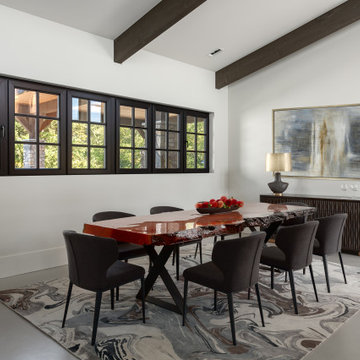
Modelo de comedor actual de tamaño medio abierto con paredes blancas, suelo de cemento, suelo gris y machihembrado
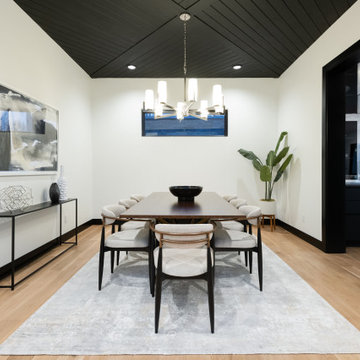
Imagen de comedor actual de tamaño medio cerrado sin chimenea con paredes blancas, machihembrado y suelo de madera clara

Ejemplo de comedor costero cerrado sin chimenea con paredes blancas, suelo de madera en tonos medios, suelo marrón y machihembrado
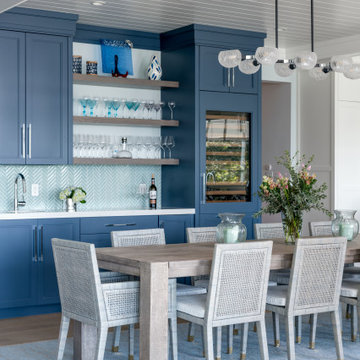
Modelo de comedor marinero abierto con paredes blancas, suelo de madera clara, suelo beige, vigas vistas y machihembrado

Diseño de comedor de estilo de casa de campo grande con paredes blancas, suelo de madera en tonos medios, chimenea de doble cara, marco de chimenea de piedra, suelo marrón y machihembrado

Imagen de comedor de cocina campestre de tamaño medio con paredes blancas, suelo de madera oscura, machihembrado y machihembrado
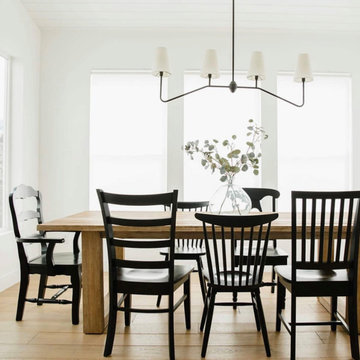
Modelo de comedor de cocina de estilo de casa de campo de tamaño medio con paredes blancas, suelo de madera clara y machihembrado

Mike Besley’s Holland Street design has won the residential alterations/additions award category of the BDAA Sydney Regional Chapter Design Awards 2020. Besley is the director and building designer of ICR Design, a forward-thinking Building Design Practice based in Castle Hill, New South Wales.
Boasting a reimagined entry veranda, this design was deemed by judges to be a great version of an Australian coastal house - simple, elegant, tasteful. A lovely house well-laid out to separate the living and sleeping areas. The reworking of the existing front balcony and footprint is a creative re-imagining of the frontage. With good northern exposure masses of natural light, and PV on the roof, the home boasts many sustainable features. The designer was praised by this transformation of a standard red brick 70's home into a modern beach style dwelling.

This classic Queenslander home in Red Hill, was a major renovation and therefore an opportunity to meet the family’s needs. With three active children, this family required a space that was as functional as it was beautiful, not forgetting the importance of it feeling inviting.
The resulting home references the classic Queenslander in combination with a refined mix of modern Hampton elements.

Modelo de comedor abovedado y blanco marinero abierto sin chimenea con paredes blancas, suelo de madera en tonos medios, suelo marrón, machihembrado y machihembrado

This 4,000-square foot home is located in the Silverstrand section of Hermosa Beach, known for its fabulous restaurants, walkability and beach access. Stylistically, it’s coastal-meets-traditional, complete with 4 bedrooms, 5.5 baths, a 3-stop elevator and a roof deck with amazing ocean views.
The client, an art collector, wanted bold color and unique aesthetic choices. In the living room, the built-in shelving is lined in luminescent mother of pearl. The dining area’s custom hand-blown chandelier was made locally and perfectly diffuses light. The client’s former granite-topped dining table didn’t fit the size and shape of the space, so we cut the granite and built a new base and frame around it.
The bedrooms are full of organic materials and personal touches, such as the light raffia wall-covering in the master bedroom and the fish-painted end table in a college-aged son’s room—a nod to his love of surfing.
Detail is always important, but especially to this client, so we searched for the perfect artisans to create one-of-a kind pieces. Several light fixtures were commissioned by an International glass artist. These include the white, layered glass pendants above the kitchen island, and the stained glass piece in the hallway, which glistens blues and greens through the window overlooking the front entrance of the home.
The overall feel of the house is peaceful but not complacent, full of tiny surprises and energizing pops of color.
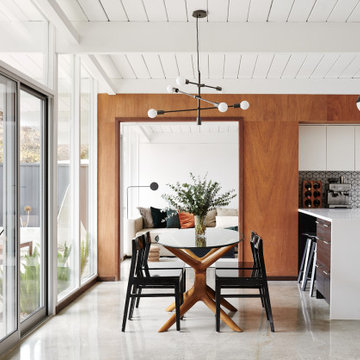
Ejemplo de comedor de cocina abovedado vintage con paredes blancas, suelo de cemento, suelo gris y machihembrado

The new owners of this 1974 Post and Beam home originally contacted us for help furnishing their main floor living spaces. But it wasn’t long before these delightfully open minded clients agreed to a much larger project, including a full kitchen renovation. They were looking to personalize their “forever home,” a place where they looked forward to spending time together entertaining friends and family.
In a bold move, we proposed teal cabinetry that tied in beautifully with their ocean and mountain views and suggested covering the original cedar plank ceilings with white shiplap to allow for improved lighting in the ceilings. We also added a full height panelled wall creating a proper front entrance and closing off part of the kitchen while still keeping the space open for entertaining. Finally, we curated a selection of custom designed wood and upholstered furniture for their open concept living spaces and moody home theatre room beyond.
This project is a Top 5 Finalist for Western Living Magazine's 2021 Home of the Year.
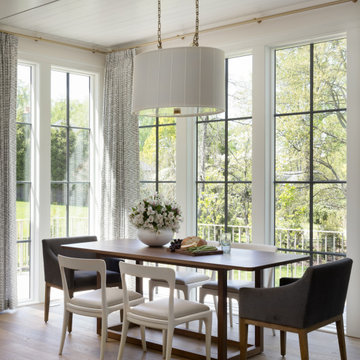
In this transitional home, a casual breakfast nook sits adjacent to the kitchen and living room.
Foto de comedor clásico renovado pequeño con con oficina, paredes beige, suelo de madera en tonos medios, suelo marrón y machihembrado
Foto de comedor clásico renovado pequeño con con oficina, paredes beige, suelo de madera en tonos medios, suelo marrón y machihembrado

Imagen de comedor abovedado costero con con oficina, paredes blancas, suelo de ladrillo, suelo rojo, machihembrado y machihembrado

Foto de comedor de cocina costero sin chimenea con suelo de madera clara, suelo marrón, machihembrado y paredes blancas
172 fotos de comedores blancos con machihembrado
1
