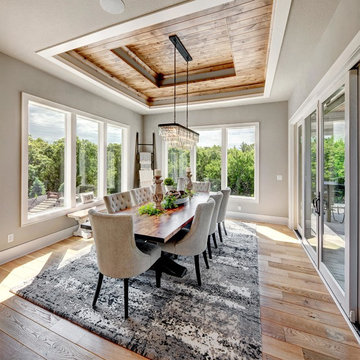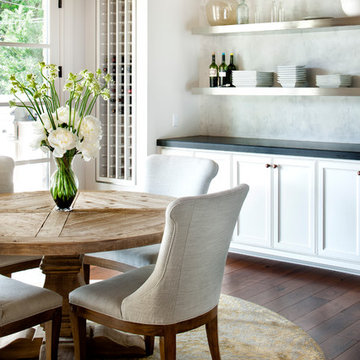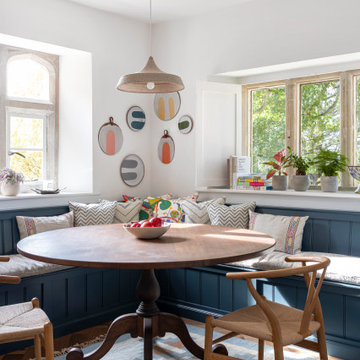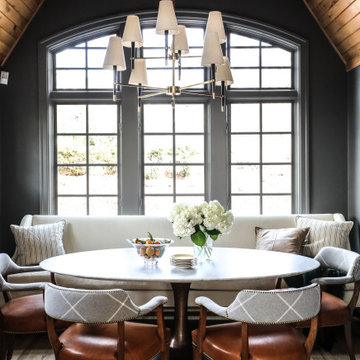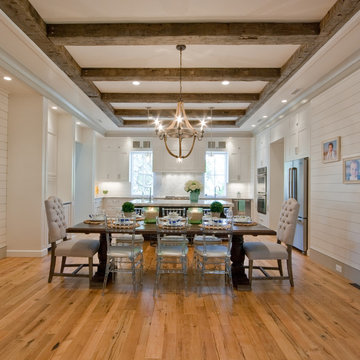146.836 fotos de comedores clásicos
Filtrar por
Presupuesto
Ordenar por:Popular hoy
1 - 20 de 146.836 fotos
Artículo 1 de 2
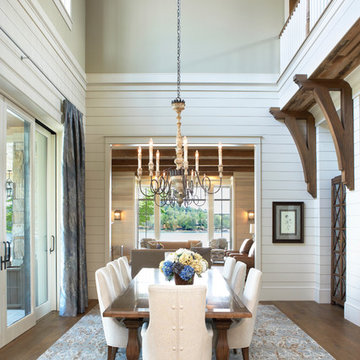
Lake Front Country Estate Dining, designed by Tom Markalunas, built by Resort Custom Homes. Photogrpahy by Rachael Boling
Modelo de comedor clásico sin chimenea con paredes blancas y suelo de madera en tonos medios
Modelo de comedor clásico sin chimenea con paredes blancas y suelo de madera en tonos medios

Modelo de comedor tradicional grande cerrado sin chimenea con suelo de madera oscura, suelo marrón, paredes beige y cortinas
Encuentra al profesional adecuado para tu proyecto
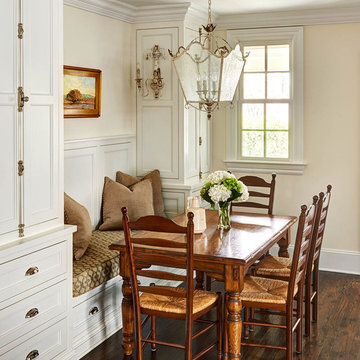
Breakfast Nook
Imagen de comedor tradicional sin chimenea con paredes beige y suelo de madera oscura
Imagen de comedor tradicional sin chimenea con paredes beige y suelo de madera oscura

This 1902 San Antonio home was beautiful both inside and out, except for the kitchen, which was dark and dated. The original kitchen layout consisted of a breakfast room and a small kitchen separated by a wall. There was also a very small screened in porch off of the kitchen. The homeowners dreamed of a light and bright new kitchen and that would accommodate a 48" gas range, built in refrigerator, an island and a walk in pantry. At first, it seemed almost impossible, but with a little imagination, we were able to give them every item on their wish list. We took down the wall separating the breakfast and kitchen areas, recessed the new Subzero refrigerator under the stairs, and turned the tiny screened porch into a walk in pantry with a gorgeous blue and white tile floor. The french doors in the breakfast area were replaced with a single transom door to mirror the door to the pantry. The new transoms make quite a statement on either side of the 48" Wolf range set against a marble tile wall. A lovely banquette area was created where the old breakfast table once was and is now graced by a lovely beaded chandelier. Pillows in shades of blue and white and a custom walnut table complete the cozy nook. The soapstone island with a walnut butcher block seating area adds warmth and character to the space. The navy barstools with chrome nailhead trim echo the design of the transoms and repeat the navy and chrome detailing on the custom range hood. A 42" Shaws farmhouse sink completes the kitchen work triangle. Off of the kitchen, the small hallway to the dining room got a facelift, as well. We added a decorative china cabinet and mirrored doors to the homeowner's storage closet to provide light and character to the passageway. After the project was completed, the homeowners told us that "this kitchen was the one that our historic house was always meant to have." There is no greater reward for what we do than that.
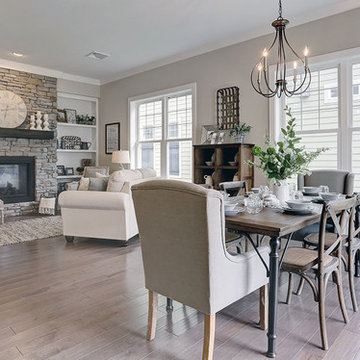
A stunning and stylish floor plan with numerous features throughout for everything you could desire in a home. A charming front porch leads you into this home where you immediately are greeted by the expansive great room with optional see-through fireplace into hearth area. The study with optional coffered ceiling could serve as 4th bedroom. The open kitchen, dining area, and hearth area allows for plenty of natural light. A secluded first-floor owner's suite with optional tray ceiling includes a private bath with double bowl vanity and expansive closet. The 2nd floor boasts 2 other bedrooms, a full bath, and a large loft. An optional outdoor living area, accessible from the dining area, is available as well. (Pricing may reflect limited-time savings/incentives. See Community Sales Manager for details.)
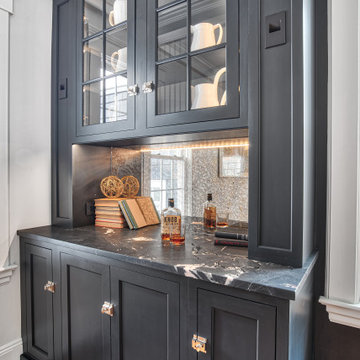
Black painted built-in dining room cabinetry with quartzite countertop and antique mirror backsplash

Halkin Mason Photography
Modelo de comedor de cocina tradicional grande sin chimenea con paredes blancas y suelo de mármol
Modelo de comedor de cocina tradicional grande sin chimenea con paredes blancas y suelo de mármol
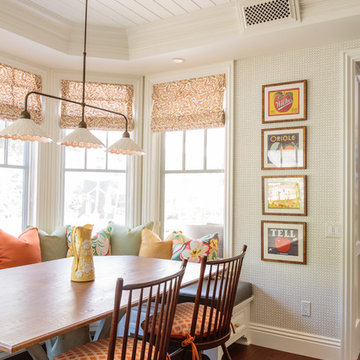
Mark Lohman
Imagen de comedor de cocina tradicional con suelo de madera en tonos medios y paredes beige
Imagen de comedor de cocina tradicional con suelo de madera en tonos medios y paredes beige
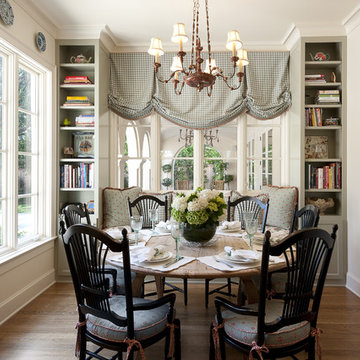
Ejemplo de comedor tradicional de tamaño medio cerrado con suelo de madera en tonos medios

This unique city-home is designed with a center entry, flanked by formal living and dining rooms on either side. An expansive gourmet kitchen / great room spans the rear of the main floor, opening onto a terraced outdoor space comprised of more than 700SF.
The home also boasts an open, four-story staircase flooded with natural, southern light, as well as a lower level family room, four bedrooms (including two en-suite) on the second floor, and an additional two bedrooms and study on the third floor. A spacious, 500SF roof deck is accessible from the top of the staircase, providing additional outdoor space for play and entertainment.
Due to the location and shape of the site, there is a 2-car, heated garage under the house, providing direct entry from the garage into the lower level mudroom. Two additional off-street parking spots are also provided in the covered driveway leading to the garage.
Designed with family living in mind, the home has also been designed for entertaining and to embrace life's creature comforts. Pre-wired with HD Video, Audio and comprehensive low-voltage services, the home is able to accommodate and distribute any low voltage services requested by the homeowner.
This home was pre-sold during construction.
Steve Hall, Hedrich Blessing

This dining room combines modern, rustic and classic styles. The colors are inspired by the original art work placed on the accent wall. Dining room accessories are understated to compliment the dining room painting. Custom made draperies complete the look. Natural fabric for the upholstery chairs is selected to work with the modern dining room rug. A rustic chandelier is high above the dining room table to showcase the painting. Original painting: Nancy Eckels
Photo: Liz. McKay- McKay Imaging

Peter Rymwid
Imagen de comedor clásico grande cerrado sin chimenea con paredes azules y suelo de madera oscura
Imagen de comedor clásico grande cerrado sin chimenea con paredes azules y suelo de madera oscura
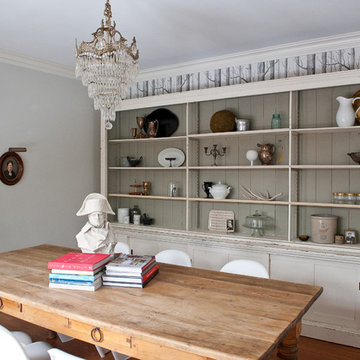
photo by Emily McCall
Imagen de comedor clásico con paredes grises y suelo de madera oscura
Imagen de comedor clásico con paredes grises y suelo de madera oscura
146.836 fotos de comedores clásicos
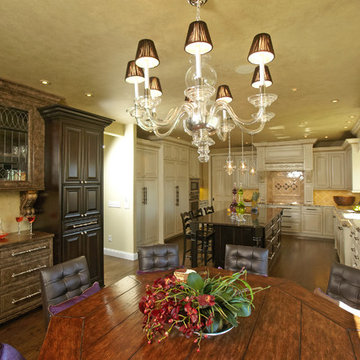
accent ceiling, breakfast bar, breakfast nook, cabinet front refrigerator, ceiling lighting, ceiling treatment, chandelier, eat in kitchen, island lighting, kitchen island, kitchen table, panel refrigerator, pendant lighting, range hood, recessed lighting, round dining table, tile kitchen backsplash, two tone cabinets, white kitchen,
© PURE Design Environments
1

