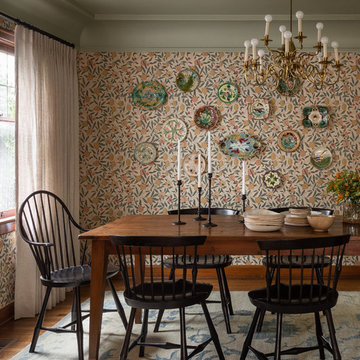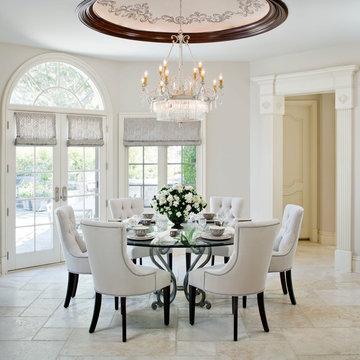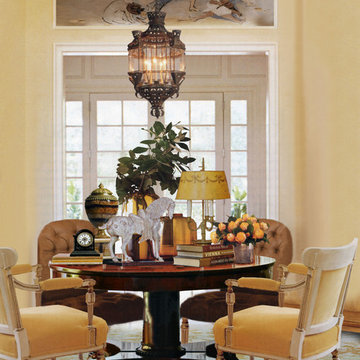3.616 fotos de comedores clásicos
Filtrar por
Presupuesto
Ordenar por:Popular hoy
1 - 20 de 3616 fotos

Joinery Banquet Seating to dining area of Kitchen
Imagen de comedor tradicional de tamaño medio abierto con suelo de madera clara, suelo marrón y vigas vistas
Imagen de comedor tradicional de tamaño medio abierto con suelo de madera clara, suelo marrón y vigas vistas

Built in the iconic neighborhood of Mount Curve, just blocks from the lakes, Walker Art Museum, and restaurants, this is city living at its best. Myrtle House is a design-build collaboration with Hage Homes and Regarding Design with expertise in Southern-inspired architecture and gracious interiors. With a charming Tudor exterior and modern interior layout, this house is perfect for all ages.
Rooted in the architecture of the past with a clean and contemporary influence, Myrtle House bridges the gap between stunning historic detailing and modern living.
A sense of charm and character is created through understated and honest details, with scale and proportion being paramount to the overall effect.
Classical elements are featured throughout the home, including wood paneling, crown molding, cabinet built-ins, and cozy window seating, creating an ambiance steeped in tradition. While the kitchen and family room blend together in an open space for entertaining and family time, there are also enclosed spaces designed with intentional use in mind.

Imagen de comedor clásico grande cerrado con paredes beige, suelo de madera clara, todas las chimeneas, marco de chimenea de piedra, suelo marrón y papel pintado
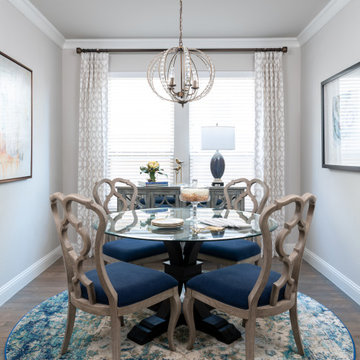
This small dining room has a transitional feel. Beautiful colors of blue, teal, cream and grey were used. The glass top table and open wood back on the dining chairs, provides a light and airy look. The mirrored buffet gives depth to the space. The modern crystal chandelier adds formality.
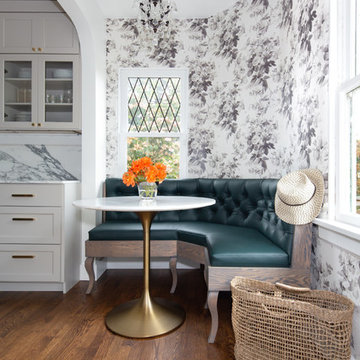
A romantic corner dining space, with a custom designed banquette, House of Hackney wallpaper and a lovely chandelier.
Modelo de comedor de cocina clásico pequeño con paredes multicolor, suelo de madera oscura y suelo marrón
Modelo de comedor de cocina clásico pequeño con paredes multicolor, suelo de madera oscura y suelo marrón
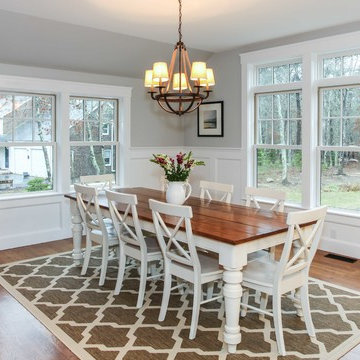
Cape Cod Style Home, Cape Cod Home Builder, Cape Cod General Contractor CR Watson, Greek Farmhouse Revival Style Home, Open Concept Floor plan, Coiffered Ceilings, Wainscoting Paneling, Victorian Era Wall Paneling, Open Concept Dining Room, Open Concept First Floor Kitchen Dining, Medium Hardwood Flooring, Sterling Paint, - Floor plans Designed by CR Watson, Home Building Construction CR Watson, - JFW Photography for C.R. Watson
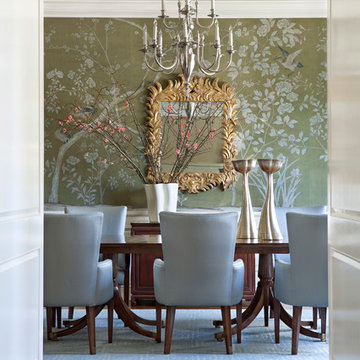
These clients came to my office looking for an architect who could design their "empty nest" home that would be the focus of their soon to be extended family. A place where the kids and grand kids would want to hang out: with a pool, open family room/ kitchen, garden; but also one-story so there wouldn't be any unnecessary stairs to climb. They wanted the design to feel like "old Pasadena" with the coziness and attention to detail that the era embraced. My sensibilities led me to recall the wonderful classic mansions of San Marino, so I designed a manor house clad in trim Bluestone with a steep French slate roof and clean white entry, eave and dormer moldings that would blend organically with the future hardscape plan and thoughtfully landscaped grounds.
The site was a deep, flat lot that had been half of the old Joan Crawford estate; the part that had an abandoned swimming pool and small cabana. I envisioned a pavilion filled with natural light set in a beautifully planted park with garden views from all sides. Having a one-story house allowed for tall and interesting shaped ceilings that carved into the sheer angles of the roof. The most private area of the house would be the central loggia with skylights ensconced in a deep woodwork lattice grid and would be reminiscent of the outdoor “Salas” found in early Californian homes. The family would soon gather there and enjoy warm afternoons and the wonderfully cool evening hours together.
Working with interior designer Jeffrey Hitchcock, we designed an open family room/kitchen with high dark wood beamed ceilings, dormer windows for daylight, custom raised panel cabinetry, granite counters and a textured glass tile splash. Natural light and gentle breezes flow through the many French doors and windows located to accommodate not only the garden views, but the prevailing sun and wind as well. The graceful living room features a dramatic vaulted white painted wood ceiling and grand fireplace flanked by generous double hung French windows and elegant drapery. A deeply cased opening draws one into the wainscot paneled dining room that is highlighted by hand painted scenic wallpaper and a barrel vaulted ceiling. The walnut paneled library opens up to reveal the waterfall feature in the back garden. Equally picturesque and restful is the view from the rotunda in the master bedroom suite.
Architect: Ward Jewell Architect, AIA
Interior Design: Jeffrey Hitchcock Enterprises
Contractor: Synergy General Contractors, Inc.
Landscape Design: LZ Design Group, Inc.
Photography: Laura Hull
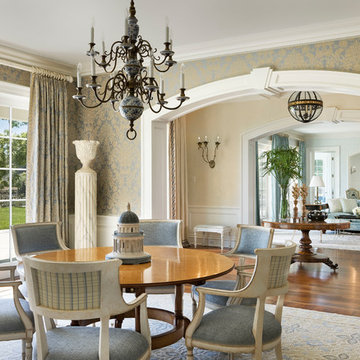
Spacious and elegant Dining Room flows gracefully into the Entrance Hall and Living Room. Photo by Durston Saylor
Imagen de comedor clásico extra grande cerrado con paredes multicolor y suelo de madera oscura
Imagen de comedor clásico extra grande cerrado con paredes multicolor y suelo de madera oscura
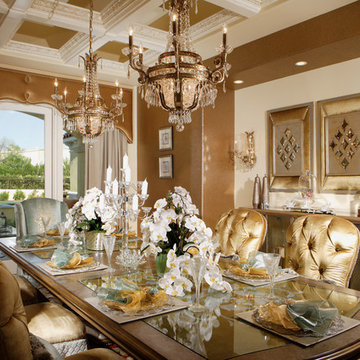
Joe Cotitta
Epic Photography
joecotitta@cox.net:
Builder: Eagle Luxury Property
Ejemplo de comedor de cocina clásico extra grande sin chimenea con paredes marrones y suelo de madera clara
Ejemplo de comedor de cocina clásico extra grande sin chimenea con paredes marrones y suelo de madera clara
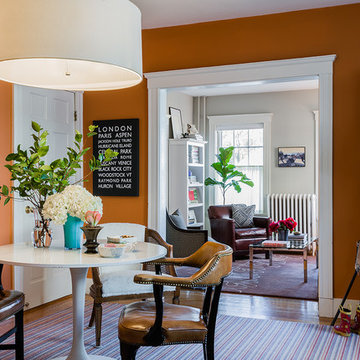
Ejemplo de comedor clásico de tamaño medio abierto con parades naranjas y suelo de madera en tonos medios
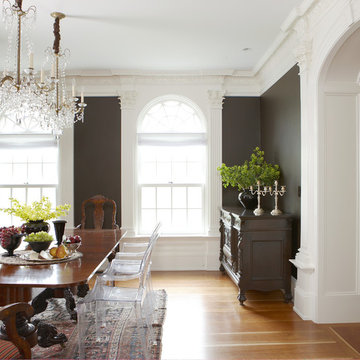
Modelo de comedor tradicional extra grande cerrado con paredes negras, suelo de madera en tonos medios y suelo marrón
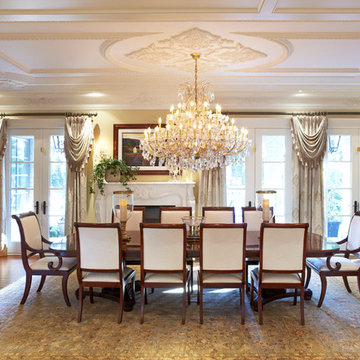
Traditional formal dining room
Foto de comedor clásico grande con suelo de madera oscura
Foto de comedor clásico grande con suelo de madera oscura
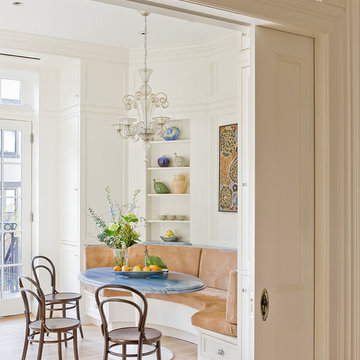
Kitchen banquette seen from dining room. Brooklyn Heights brownstone renovation by Ben Herzog, Architect in conjunction with designer Elizabeth Cooke-King. Photo by Michael Lee.
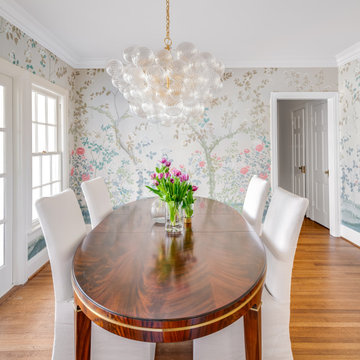
Formal dining area with floral wallpaper and statement chandelier.
Diseño de comedor de cocina clásico pequeño con paredes multicolor, suelo de madera oscura, suelo marrón y papel pintado
Diseño de comedor de cocina clásico pequeño con paredes multicolor, suelo de madera oscura, suelo marrón y papel pintado
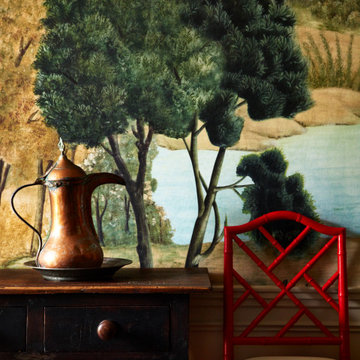
This showpiece dining room is really the jewel in the crown of this 1930s Colonial we designed and restored. The room is a mixture of the husband and wife's design styles. He loves Italy, so we installed a Tuscan mural. She loves Chinoiserie and color, so we added some red Chinese Chippendale chairs. The grasscloth wallpaper provides a neutral backdrop for some of the exciting standout pieces in this design. Also included are original paintings, lemon accents, and copper accents throughout.

Cabinetry designed by Margaret Dean, Design Studio West and supplied by Rutt Fine Cabinetry.
Diseño de comedor clásico extra grande con con oficina, paredes blancas, suelo de madera en tonos medios y suelo marrón
Diseño de comedor clásico extra grande con con oficina, paredes blancas, suelo de madera en tonos medios y suelo marrón
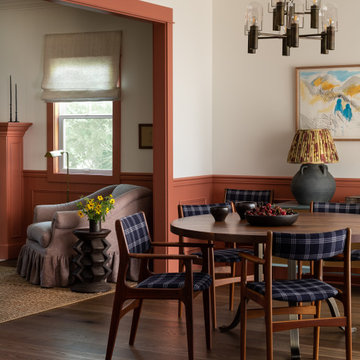
Ejemplo de comedor clásico con paredes blancas, suelo de madera oscura, suelo marrón y boiserie
3.616 fotos de comedores clásicos
1
