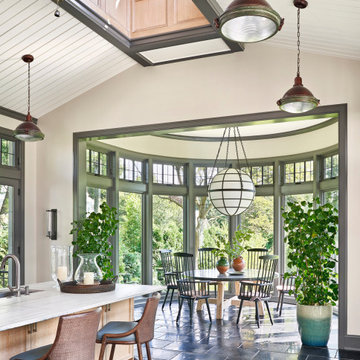106 fotos de comedores clásicos con suelo negro
Filtrar por
Presupuesto
Ordenar por:Popular hoy
1 - 20 de 106 fotos
Artículo 1 de 3

Long Black dining table with Baccarat lighting and ornate moldings. Comfortable custom chairs in cream upholstery.
White, gold and almost black are used in this very large, traditional remodel of an original Landry Group Home, filled with contemporary furniture, modern art and decor. White painted moldings on walls and ceilings, combined with black stained wide plank wood flooring. Very grand spaces, including living room, family room, dining room and music room feature hand knotted rugs in modern light grey, gold and black free form styles. All large rooms, including the master suite, feature white painted fireplace surrounds in carved moldings. Music room is stunning in black venetian plaster and carved white details on the ceiling with burgandy velvet upholstered chairs and a burgandy accented Baccarat Crystal chandelier. All lighting throughout the home, including the stairwell and extra large dining room hold Baccarat lighting fixtures. Master suite is composed of his and her baths, a sitting room divided from the master bedroom by beautiful carved white doors. Guest house shows arched white french doors, ornate gold mirror, and carved crown moldings. All the spaces are comfortable and cozy with warm, soft textures throughout. Project Location: Lake Sherwood, Westlake, California. Project designed by Maraya Interior Design. From their beautiful resort town of Ojai, they serve clients in Montecito, Hope Ranch, Malibu and Calabasas, across the tri-county area of Santa Barbara, Ventura and Los Angeles, south to Hidden Hills.
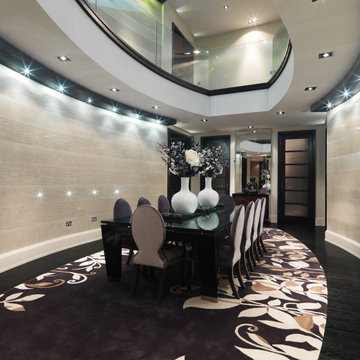
Four Beeches
Inspired by Charles Rennie Mackintosh’s Hill House, Four Beeches is a magnificent natural stone, new-build property with a corner turret, steeply pitched roofs, large overhanging eaves and parapet gables. This 16,700 sq ft mansion is set in a picturesque location overlooking a conservation area in Cheshire. The property sits in beautiful, mature landscaped grounds extending to approximately 2 ¼ acres.
A mansion thought to be the most expensive home in Greater Manchester has gone on sale for an eye-watering £11.25m. The eight-bedroom house on Green Walk, Bowdon, was built by a local businessman in 2008 but it is now ‘surplus to requirements’.
The property has almost 17,000 sq ft of floor space – including six reception rooms and a leisure suite with a swimming pool, spa, gym and home cinema with a bar area. It is surrounded by 2.25 acres of landscaped grounds, with garage space for four cars.
Phillip Diggle, from estate agent Gascoigne Halman, said: “It’s certainly the most expensive property we’ve ever had and the most expensive residential property in the area.
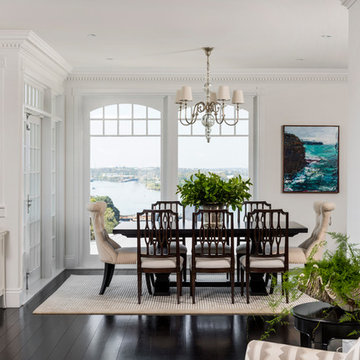
Foto de comedor tradicional abierto con paredes blancas, suelo de madera oscura y suelo negro

Sun Room.
Dining Area of Sunroom
-Photographer: Rob Karosis
Ejemplo de comedor clásico con suelo de pizarra y suelo negro
Ejemplo de comedor clásico con suelo de pizarra y suelo negro
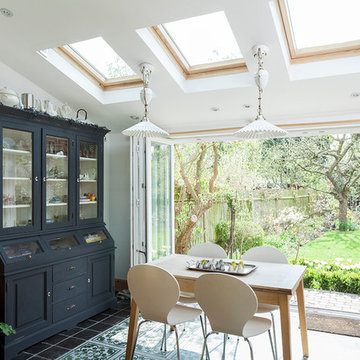
Matt Clayton Photography
Modelo de comedor tradicional de tamaño medio cerrado con paredes blancas, suelo de baldosas de cerámica y suelo negro
Modelo de comedor tradicional de tamaño medio cerrado con paredes blancas, suelo de baldosas de cerámica y suelo negro
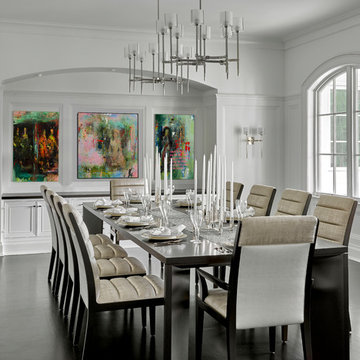
Foto de comedor tradicional grande cerrado sin chimenea con paredes blancas, suelo de madera oscura y suelo negro
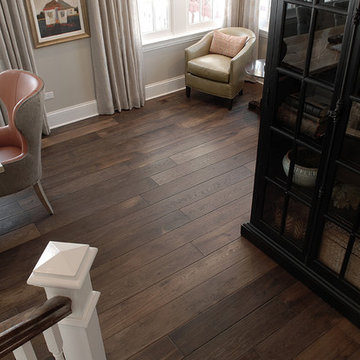
Smoked Black Oak Pure’s clean, simple lines throughout the home create understated elegance. A light and neutral palette allows the distressed Smoked French Oak floor to anchor this show-stopping design. Floor: 7” wide-plank Smoked Black French Oak | Rustic Character | Black Oak Collection | hand scraped | pillowed edge | color Pure | Satin Hardwax Oil. For more information please email us at: sales@signaturehardwoods.com
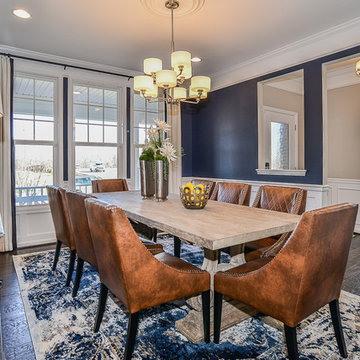
Ejemplo de comedor tradicional cerrado sin chimenea con paredes azules, suelo de madera oscura y suelo negro
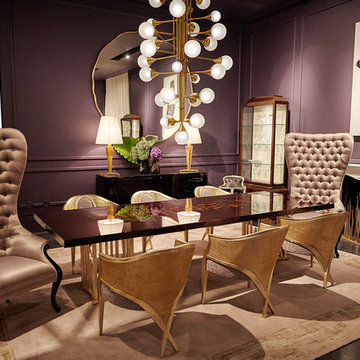
Imagen de comedor tradicional de tamaño medio cerrado con paredes púrpuras, marco de chimenea de yeso y suelo negro
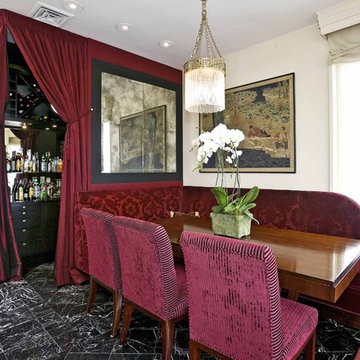
Booth, and corner bar.
Ejemplo de comedor clásico con paredes blancas, suelo de mármol, suelo negro y cortinas
Ejemplo de comedor clásico con paredes blancas, suelo de mármol, suelo negro y cortinas
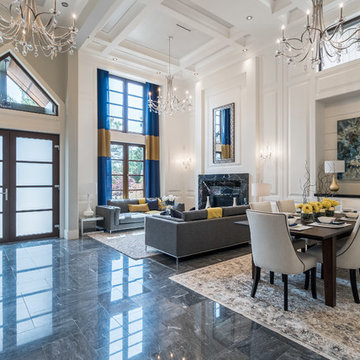
Modelo de comedor clásico de tamaño medio abierto sin chimenea con paredes blancas, suelo de mármol y suelo negro
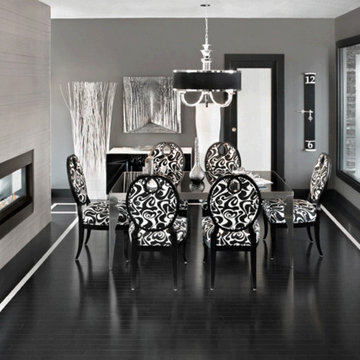
Imagen de comedor tradicional grande cerrado con paredes grises, suelo de madera oscura, chimenea de doble cara, marco de chimenea de baldosas y/o azulejos y suelo negro
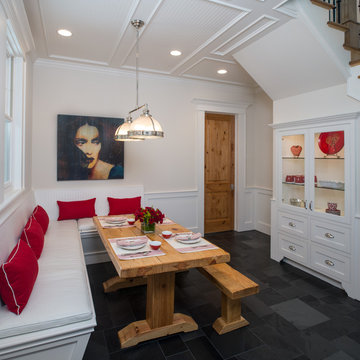
This young family wanted a home that was bright, relaxed and clean lined which supported their desire to foster a sense of openness and enhance communication. Graceful style that would be comfortable and timeless was a primary goal.
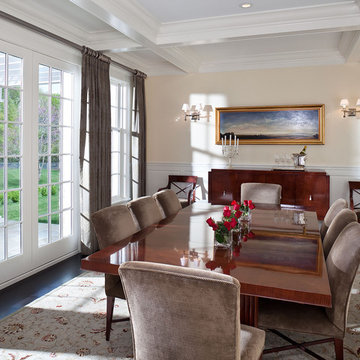
Architect: Paul Hannan of SALA Architects
Interior Designer: Talla Skogmo of Engler Skogmo Interior Design
Imagen de comedor tradicional grande cerrado sin chimenea con paredes beige y suelo negro
Imagen de comedor tradicional grande cerrado sin chimenea con paredes beige y suelo negro
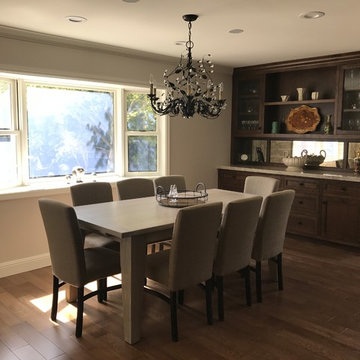
Diseño de comedor clásico con paredes beige, suelo de madera oscura, todas las chimeneas, marco de chimenea de piedra y suelo negro
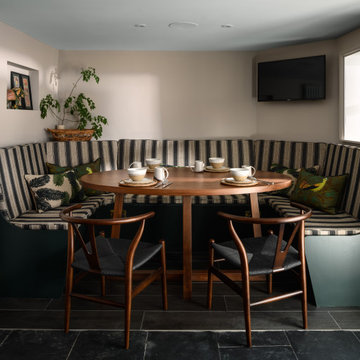
Diseño de comedor clásico de tamaño medio con suelo de piedra caliza y suelo negro
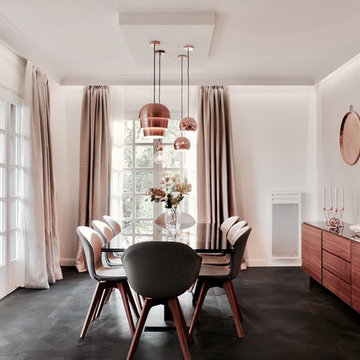
Rénovation complète d’un appartement en rez-de-chaussée pour une résidence secondaire.
D’une superficie totale de 145m2, les volumes sont redistribués et optimisés en fonction des éléments techniques existants.
En collaboration avec une architecte.
Année du projet : 2016
Coût du projet : 100 001 - 250 000 €
Pays : France
Code postal : 01220
Crédit Photo : Caroline Durst
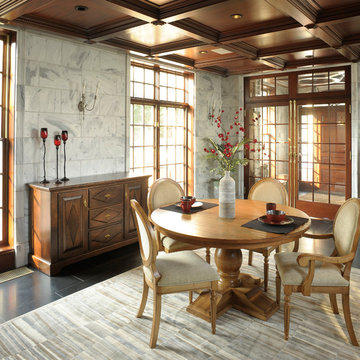
Canal Dover Chateau
Diseño de comedor de cocina tradicional grande sin chimenea con paredes grises, suelo de baldosas de cerámica y suelo negro
Diseño de comedor de cocina tradicional grande sin chimenea con paredes grises, suelo de baldosas de cerámica y suelo negro
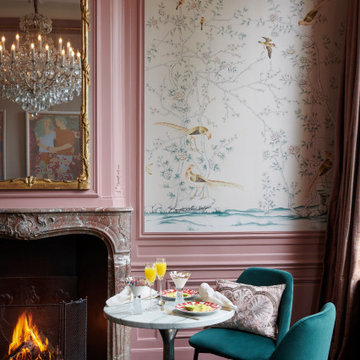
Foto de comedor tradicional de tamaño medio con paredes rosas, suelo de madera oscura, todas las chimeneas, marco de chimenea de piedra, suelo negro y papel pintado
106 fotos de comedores clásicos con suelo negro
1
