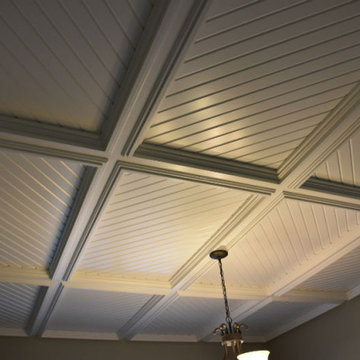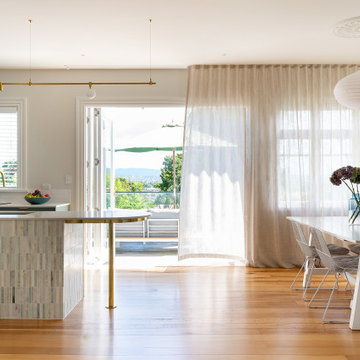64 fotos de comedores clásicos con madera
Filtrar por
Presupuesto
Ordenar por:Popular hoy
1 - 20 de 64 fotos
Artículo 1 de 3

Elegant traditional dining room with off-white walls, hardwood flooring, custom millwork including built-in cabinetry with glass-paned arched doors and crown molding

The ceiling is fab, the walls are fab, the tiled floors are fab. To balance it all, we added a stunning rugs, custom furnishings and lighting. We used shades of blue to balance all the brown and the highlight the ceiling. This Dining Room says come on in and stay a while.
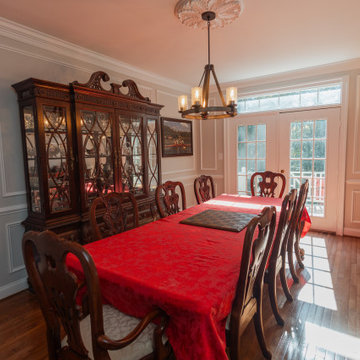
This transformative project, tailored to the desires of a distinguished homeowner, included the meticulous rejuvenation of three full bathrooms and one-half bathroom, with a special nod to the homeowner's preference for copper accents. The main bathroom underwent a lavish spa renovation, featuring marble floors, a curbless shower, and a freestanding soaking tub—a true sanctuary. The entire kitchen was revitalized, with existing cabinets repurposed, painted, and transformed into soft-close cabinets. Consistency reigned supreme as fixtures in the kitchen, all bathrooms, and doors were thoughtfully updated. The entire home received a fresh coat of paint, and shadow boxes added to the formal dining room brought a touch of architectural distinction. Exterior enhancements included railing replacements and a resurfaced deck, seamlessly blending indoor and outdoor living. We replaced carpeting and introduced plantation shutters in key areas, enhancing both comfort and sophistication. Notably, structural repairs to the stairs were expertly handled, rendering them virtually unnoticeable. A project that marries modern functionality with timeless style, this townhome now stands as a testament to the art of transformative living.

Dinning Area
Foto de comedor clásico pequeño con con oficina, paredes grises, suelo de madera oscura, todas las chimeneas, marco de chimenea de piedra, casetón y madera
Foto de comedor clásico pequeño con con oficina, paredes grises, suelo de madera oscura, todas las chimeneas, marco de chimenea de piedra, casetón y madera
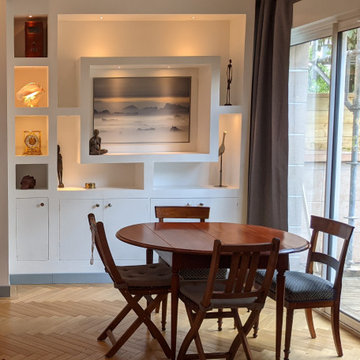
bibliothèque réalisée sur mesure dans le salon, avec éclairage intégré
Foto de comedor clásico de tamaño medio abierto con paredes blancas, suelo de madera clara, suelo beige, madera y todas las chimeneas
Foto de comedor clásico de tamaño medio abierto con paredes blancas, suelo de madera clara, suelo beige, madera y todas las chimeneas
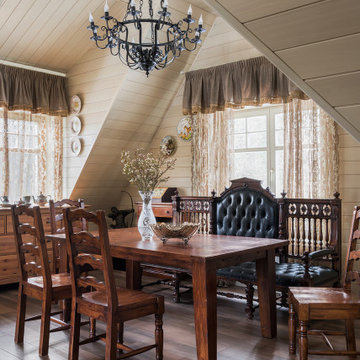
Зона столовой в гостиной на мансардном этаже гостевого загородного дома. Общая площадь гостиной 62 м2.
Ejemplo de comedor de cocina abovedado clásico grande con paredes beige, suelo de baldosas de porcelana, suelo marrón, madera y madera
Ejemplo de comedor de cocina abovedado clásico grande con paredes beige, suelo de baldosas de porcelana, suelo marrón, madera y madera
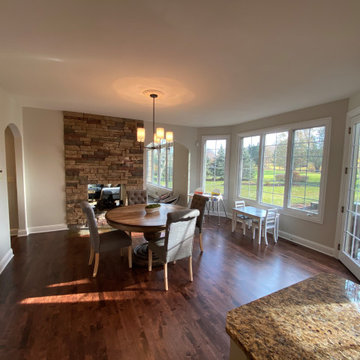
Prepared
Painted the Walls, Baseboard, Doors/Frames, and Window Frames
Wall Color in all Areas in: Benjamin Moore Pale Oak OC-20
Diseño de comedor de cocina clásico grande con paredes blancas, suelo de madera oscura, chimenea de doble cara, marco de chimenea de ladrillo, suelo marrón, madera y madera
Diseño de comedor de cocina clásico grande con paredes blancas, suelo de madera oscura, chimenea de doble cara, marco de chimenea de ladrillo, suelo marrón, madera y madera
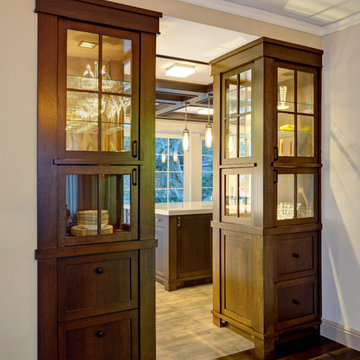
Passage from dining room into new kitchen/greatroom. New dark oak custom cabinets flank the opening and help create a transition from one space to another. The cabinets have glass doors for display of china and other dinnerware.
Mitch Shenker Photography
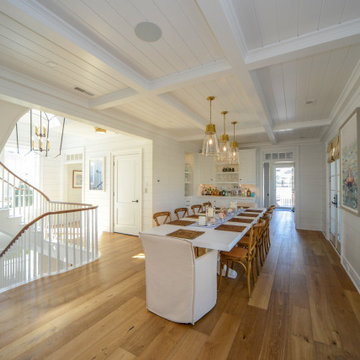
Coffered ceiling dining room with classic coastal interior furnishings. Nautical inspired lighting above expansive table.
Imagen de comedor de cocina tradicional grande sin chimenea con paredes blancas, suelo de madera clara, suelo multicolor, casetón y madera
Imagen de comedor de cocina tradicional grande sin chimenea con paredes blancas, suelo de madera clara, suelo multicolor, casetón y madera
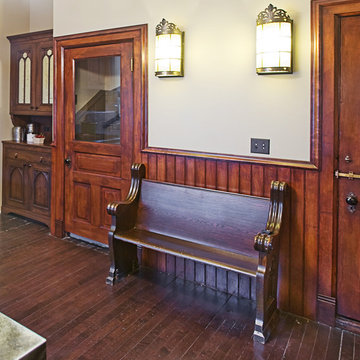
Imagen de comedor tradicional cerrado con paredes beige, suelo de madera oscura y madera
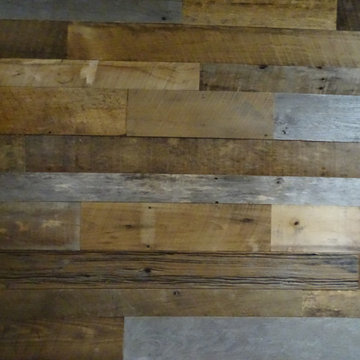
Foto de comedor tradicional grande cerrado con paredes amarillas, suelo laminado, suelo multicolor y madera

Breakfast nook next to the kitchen, coffered ceiling and white brick wall.
Imagen de comedor clásico grande con con oficina, paredes blancas, suelo de madera en tonos medios, todas las chimeneas, marco de chimenea de ladrillo, suelo marrón, casetón y madera
Imagen de comedor clásico grande con con oficina, paredes blancas, suelo de madera en tonos medios, todas las chimeneas, marco de chimenea de ladrillo, suelo marrón, casetón y madera
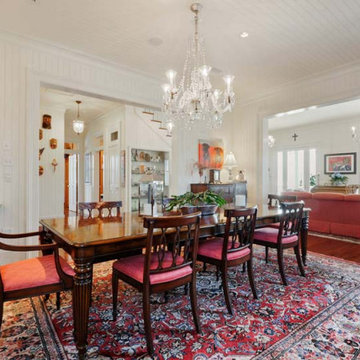
Ejemplo de comedor clásico grande cerrado con paredes blancas, suelo de madera oscura, madera y madera
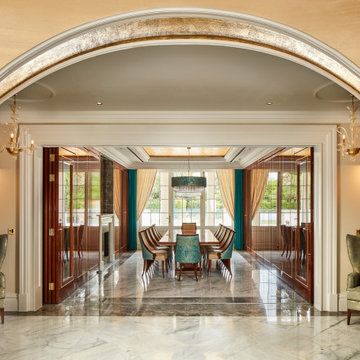
Diseño de comedor tradicional de tamaño medio abierto con suelo de mármol, todas las chimeneas, marco de chimenea de piedra, suelo blanco, papel pintado y madera
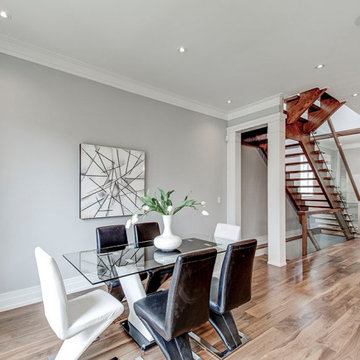
Living Room and Dinning Room
Ejemplo de comedor tradicional pequeño sin chimenea con con oficina, marco de chimenea de piedra, suelo marrón, casetón y madera
Ejemplo de comedor tradicional pequeño sin chimenea con con oficina, marco de chimenea de piedra, suelo marrón, casetón y madera
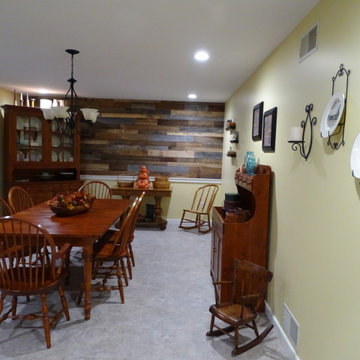
Ejemplo de comedor clásico grande cerrado con paredes amarillas, suelo laminado, suelo multicolor y madera
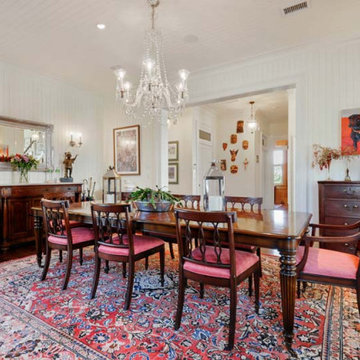
Diseño de comedor tradicional grande cerrado con paredes blancas, suelo de madera oscura, madera y madera
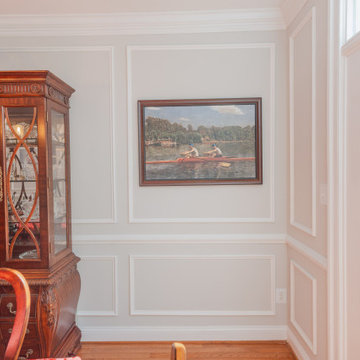
This transformative project, tailored to the desires of a distinguished homeowner, included the meticulous rejuvenation of three full bathrooms and one-half bathroom, with a special nod to the homeowner's preference for copper accents. The main bathroom underwent a lavish spa renovation, featuring marble floors, a curbless shower, and a freestanding soaking tub—a true sanctuary. The entire kitchen was revitalized, with existing cabinets repurposed, painted, and transformed into soft-close cabinets. Consistency reigned supreme as fixtures in the kitchen, all bathrooms, and doors were thoughtfully updated. The entire home received a fresh coat of paint, and shadow boxes added to the formal dining room brought a touch of architectural distinction. Exterior enhancements included railing replacements and a resurfaced deck, seamlessly blending indoor and outdoor living. We replaced carpeting and introduced plantation shutters in key areas, enhancing both comfort and sophistication. Notably, structural repairs to the stairs were expertly handled, rendering them virtually unnoticeable. A project that marries modern functionality with timeless style, this townhome now stands as a testament to the art of transformative living.
64 fotos de comedores clásicos con madera
1
