12.426 fotos de comedores clásicos sin chimenea
Filtrar por
Presupuesto
Ordenar por:Popular hoy
1 - 20 de 12.426 fotos
Artículo 1 de 3

Imagen de comedor clásico grande sin chimenea con suelo de madera en tonos medios, paredes grises y suelo marrón

This great room was designed so everyone can be together for both day-to-day living and when entertaining. This custom home was designed and built by Meadowlark Design+Build in Ann Arbor, Michigan. Photography by Joshua Caldwell.
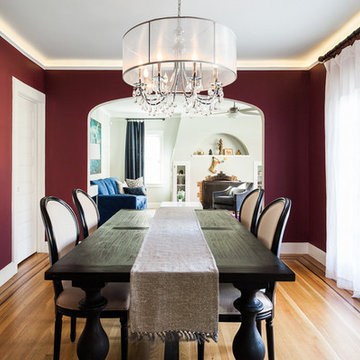
A deep, custom magenta from Dunn Edwards creates a rich elegance to this dining area.
Photo: Kat Alves
Diseño de comedor tradicional de tamaño medio cerrado sin chimenea con paredes rojas, suelo de madera en tonos medios y suelo marrón
Diseño de comedor tradicional de tamaño medio cerrado sin chimenea con paredes rojas, suelo de madera en tonos medios y suelo marrón

Imagen de comedor clásico de tamaño medio cerrado sin chimenea con paredes grises, suelo de madera oscura y suelo marrón

Ejemplo de comedor de cocina tradicional sin chimenea con suelo de baldosas de porcelana y suelo gris

The homeowners wanted an updated style for their home that incorporated their existing traditional pieces. We added transitional furnishings with clean lines and a neutral palette to create a fresh and sophisticated traditional design plan.
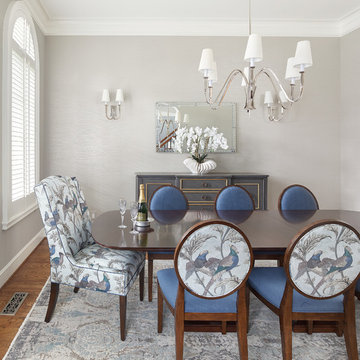
We transformed a Georgian brick two-story built in 1998 into an elegant, yet comfortable home for an active family that includes children and dogs. Although this Dallas home’s traditional bones were intact, the interior dark stained molding, paint, and distressed cabinetry, along with dated bathrooms and kitchen were in desperate need of an overhaul. We honored the client’s European background by using time-tested marble mosaics, slabs and countertops, and vintage style plumbing fixtures throughout the kitchen and bathrooms. We balanced these traditional elements with metallic and unique patterned wallpapers, transitional light fixtures and clean-lined furniture frames to give the home excitement while maintaining a graceful and inviting presence. We used nickel lighting and plumbing finishes throughout the home to give regal punctuation to each room. The intentional, detailed styling in this home is evident in that each room boasts its own character while remaining cohesive overall.
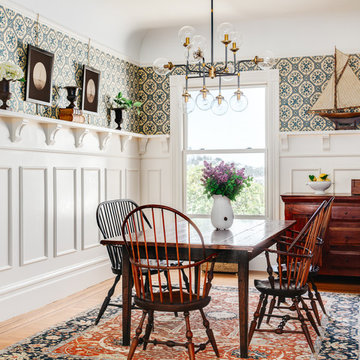
The aim was to restore this room to its Victorian era splendor including custom wood panel wainscoting, and original cove ceilings. Focal lighting from Restoration Hardware. Wallpaper is hand printed and installed from Printsburgh.
Photo: Christopher Stark
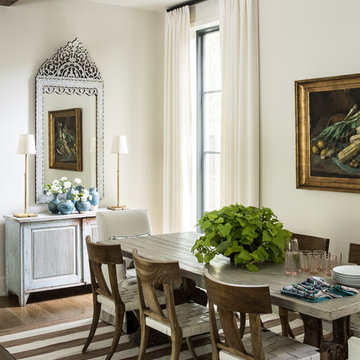
Foto de comedor tradicional de tamaño medio abierto sin chimenea con paredes blancas, suelo de madera oscura, suelo marrón y cortinas
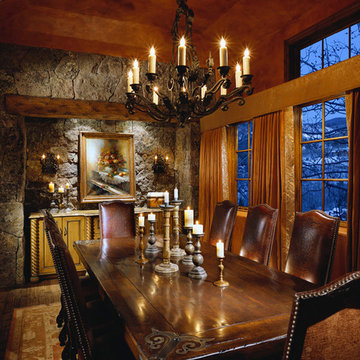
Sophisticated, formal ski home in the Colorado mountains. Warm textures and rustic finishes combined with traditional furnishings
Project designed by Susie Hersker’s Scottsdale interior design firm Design Directives. Design Directives is active in Phoenix, Paradise Valley, Cave Creek, Carefree, Sedona, and beyond.
For more about Design Directives, click here: https://susanherskerasid.com/
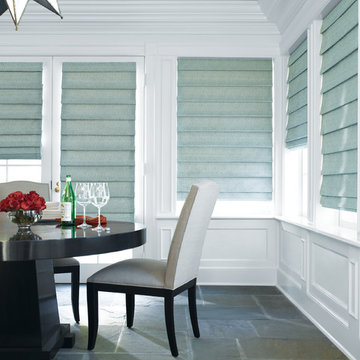
Modelo de comedor tradicional de tamaño medio cerrado sin chimenea con paredes blancas, suelo de pizarra y suelo multicolor
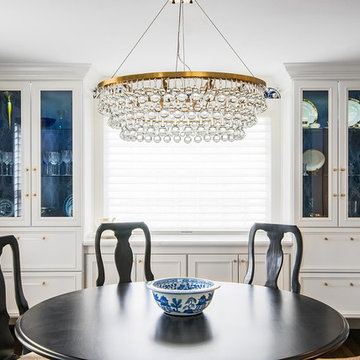
We used the window wall to build a china cabinet for much needed storage. We used Dove White by Ben Moore, and Painted the insides in a navy blue to add some depth. We used an oversized glass drop crystal chandelier with brass tones, and repeated the brass with the acrylic/brass pulls in the china cabinets. Wall coverings by Schumacher on upper portion of walls
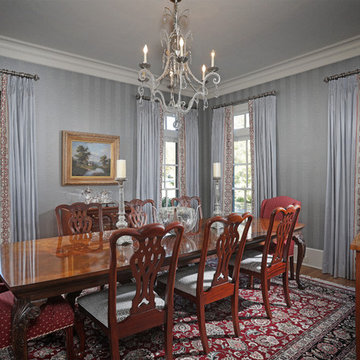
Modelo de comedor tradicional de tamaño medio cerrado sin chimenea con paredes grises y suelo de madera en tonos medios
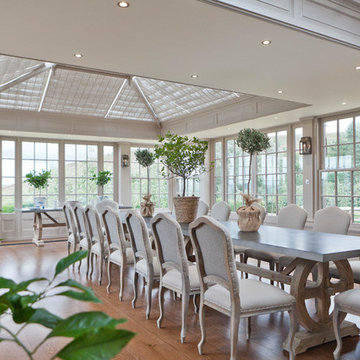
This generously sized room creates the perfect environment for dining and entertaining. Ventilation is provided by balanced sliding sash windows and a traditional rising canopy on the roof. Columns provide the perfect position for both internal and external lighting.
Vale Paint Colour- Exterior :Earth Interior: Porcini
Size- 10.9M X 6.5M
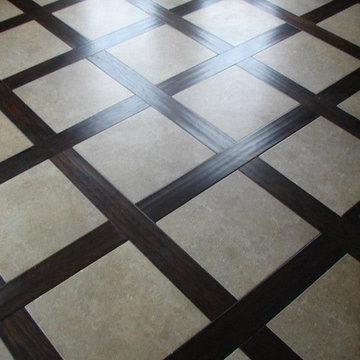
Imagen de comedor tradicional de tamaño medio sin chimenea con suelo de madera en tonos medios, paredes beige y suelo marrón
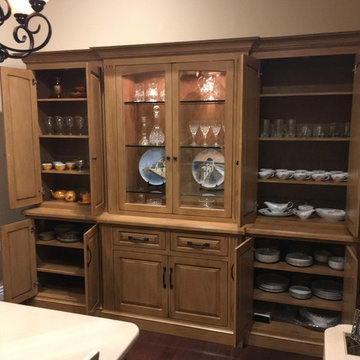
Modelo de comedor clásico de tamaño medio cerrado sin chimenea con paredes beige, suelo de madera oscura y suelo marrón
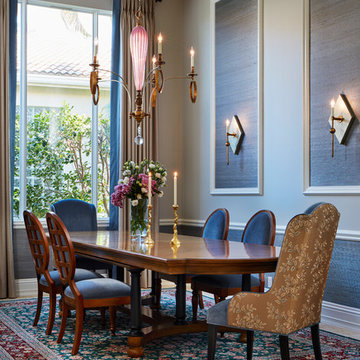
Diseño de comedor clásico de tamaño medio abierto sin chimenea con paredes azules
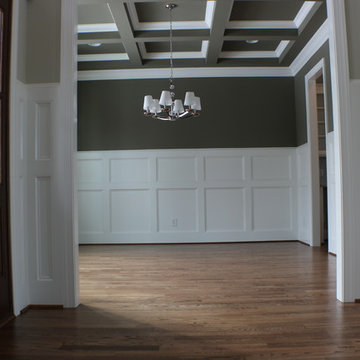
Red Oak Common #1. 3/4" x 3 1/4" Solid Hardwood.
Stain: Special Walnut
Sealer: Bona AmberSeal
Poly: Bona Mega HD Satin
Imagen de comedor tradicional grande cerrado sin chimenea con paredes grises, suelo de madera en tonos medios y suelo marrón
Imagen de comedor tradicional grande cerrado sin chimenea con paredes grises, suelo de madera en tonos medios y suelo marrón
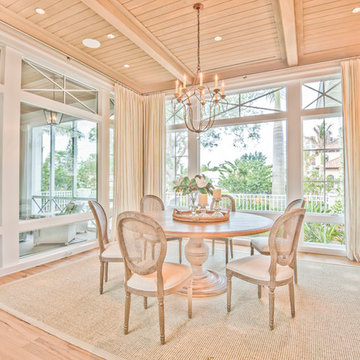
Beautifully appointed custom home near Venice Beach, FL. Designed with the south Florida cottage style that is prevalent in Naples. Every part of this home is detailed to show off the work of the craftsmen that created it.
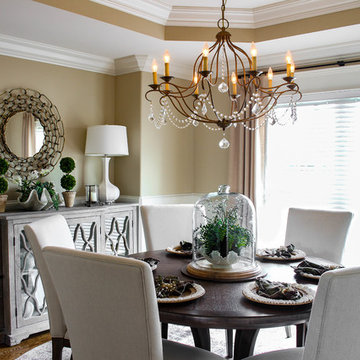
Soft palette in the Dining Room at our project 'Tranquil and Rustic, Greensboro, NC' Just right for an intimate gathering of family and friends! And the table has a lazy susan in the center.
12.426 fotos de comedores clásicos sin chimenea
1