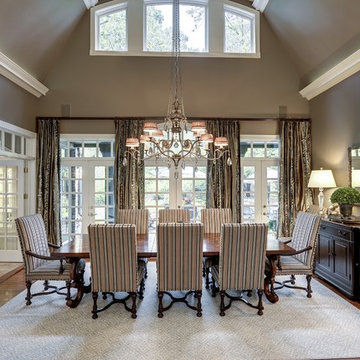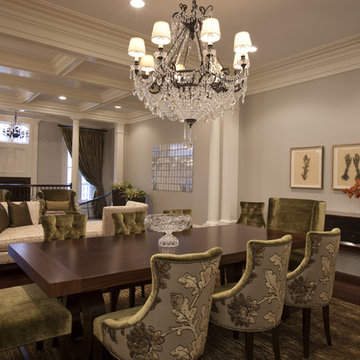5.206 fotos de comedores clásicos con paredes grises
Filtrar por
Presupuesto
Ordenar por:Popular hoy
1 - 20 de 5206 fotos
Artículo 1 de 3

Imagen de comedor clásico grande sin chimenea con suelo de madera en tonos medios, paredes grises y suelo marrón

A transitional dining room, where we incorporated the clients' antique dining table and paired it up with chairs that are a mix of upholstery and wooden accents. A traditional navy and cream rug anchors the furniture, and dark gray walls with accents of brass, mirror and some color in the artwork and accessories pull the space together.
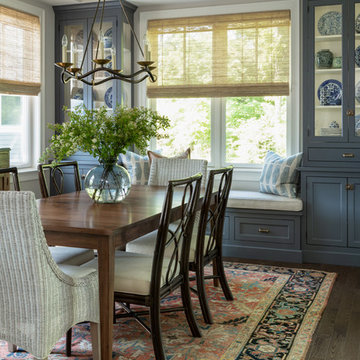
Modelo de comedor tradicional cerrado con paredes grises, suelo de madera oscura y suelo marrón
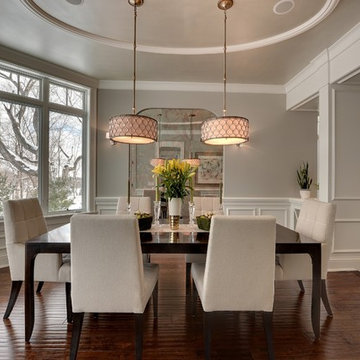
Mike McCaw - Spacecrafting / Architectural Photography
Diseño de comedor tradicional con paredes grises, suelo de madera oscura y suelo marrón
Diseño de comedor tradicional con paredes grises, suelo de madera oscura y suelo marrón

Werner Straube Photography
Ejemplo de comedor tradicional con paredes grises, suelo de madera oscura, marco de chimenea de piedra y todas las chimeneas
Ejemplo de comedor tradicional con paredes grises, suelo de madera oscura, marco de chimenea de piedra y todas las chimeneas

Imagen de comedor clásico de tamaño medio cerrado sin chimenea con paredes grises, suelo de madera oscura y suelo marrón
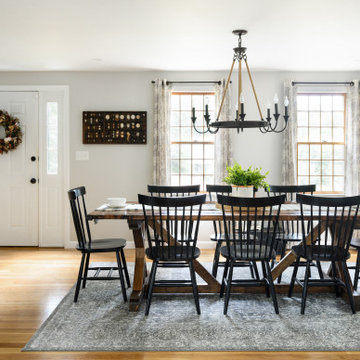
This dining room was once its own separate space. We took the homeowner's vision of creating one, large room and knocked down the wall between the kitchen and dining room to create the open floor plan. We also took it one step further, removing the hallway wall that separated the dining room from the hallway that used to run between the front door and the kitchen - a typical colonial layout. We relocated a coat closet to the family room/office on the other side of the stairs as not to lose that important storage. But by removing the wall, the new space feels open and welcoming, rather than tight and crowded when guests enter through the main door.
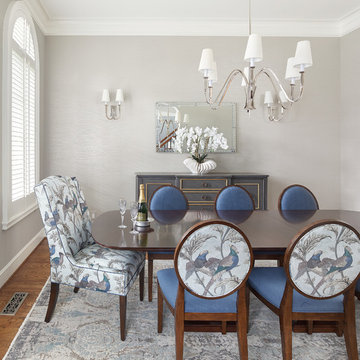
We transformed a Georgian brick two-story built in 1998 into an elegant, yet comfortable home for an active family that includes children and dogs. Although this Dallas home’s traditional bones were intact, the interior dark stained molding, paint, and distressed cabinetry, along with dated bathrooms and kitchen were in desperate need of an overhaul. We honored the client’s European background by using time-tested marble mosaics, slabs and countertops, and vintage style plumbing fixtures throughout the kitchen and bathrooms. We balanced these traditional elements with metallic and unique patterned wallpapers, transitional light fixtures and clean-lined furniture frames to give the home excitement while maintaining a graceful and inviting presence. We used nickel lighting and plumbing finishes throughout the home to give regal punctuation to each room. The intentional, detailed styling in this home is evident in that each room boasts its own character while remaining cohesive overall.
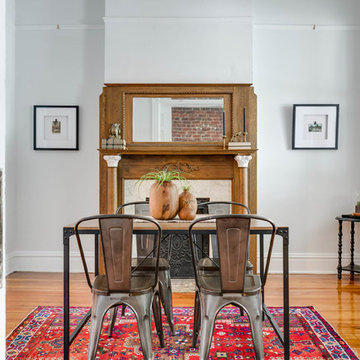
Rug by Ritual Habitat: https://www.facebook.com/Ritual-Habitat-2105086533075572/
Photography by Ballard Consulting
Staging by Bear and Bee
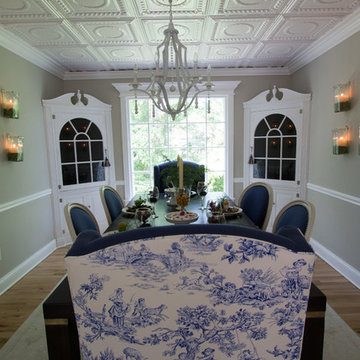
Update of traditional dining room. Refinished dining table, custom toile wingback host & hostess chairs, Louis XVI oval-backed side chairs with nickel nailhead trim, distressed finish, solid navy fabric with contrasting stripe on back. All fabric is Crypton (water and stain resistant). Added painted tin ceiling. Candle sconces on wall. Refinished wood floors. Rug is stain-resistant (pet- and kid-friendly). Photo by Liz Ernest Photography
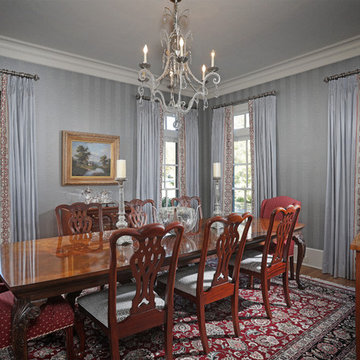
Modelo de comedor tradicional de tamaño medio cerrado sin chimenea con paredes grises y suelo de madera en tonos medios
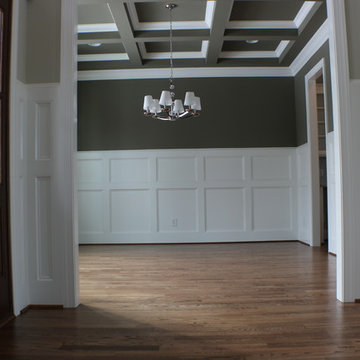
Red Oak Common #1. 3/4" x 3 1/4" Solid Hardwood.
Stain: Special Walnut
Sealer: Bona AmberSeal
Poly: Bona Mega HD Satin
Imagen de comedor tradicional grande cerrado sin chimenea con paredes grises, suelo de madera en tonos medios y suelo marrón
Imagen de comedor tradicional grande cerrado sin chimenea con paredes grises, suelo de madera en tonos medios y suelo marrón
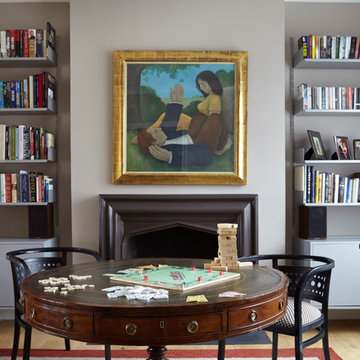
Petr Krejci
Modelo de comedor tradicional con paredes grises, suelo de madera en tonos medios y todas las chimeneas
Modelo de comedor tradicional con paredes grises, suelo de madera en tonos medios y todas las chimeneas
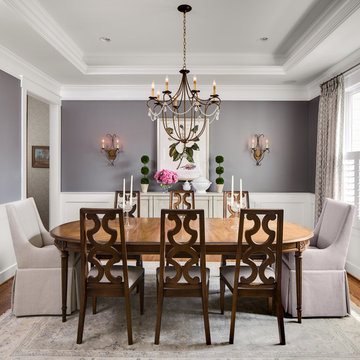
Jesse Snyder
Modelo de comedor tradicional cerrado con paredes grises, suelo de madera en tonos medios y cortinas
Modelo de comedor tradicional cerrado con paredes grises, suelo de madera en tonos medios y cortinas
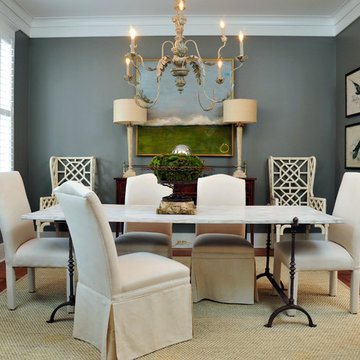
Todd Stone
Modelo de comedor tradicional de tamaño medio cerrado con paredes grises y suelo de madera en tonos medios
Modelo de comedor tradicional de tamaño medio cerrado con paredes grises y suelo de madera en tonos medios
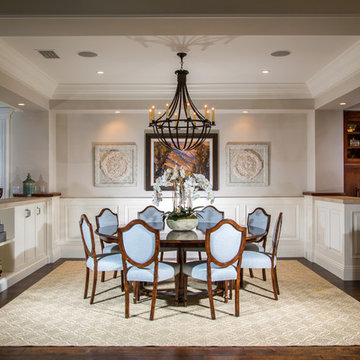
Legacy Custom Homes, Inc
Toblesky-Green Architects
Kelly Nutt Designs
Diseño de comedor tradicional grande abierto sin chimenea con suelo de madera oscura, paredes grises y suelo marrón
Diseño de comedor tradicional grande abierto sin chimenea con suelo de madera oscura, paredes grises y suelo marrón
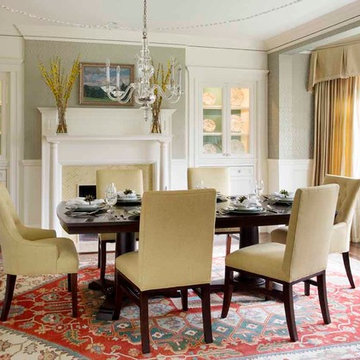
Eric Roth Photography
Imagen de comedor tradicional grande cerrado con paredes grises, suelo de madera en tonos medios, todas las chimeneas y marco de chimenea de baldosas y/o azulejos
Imagen de comedor tradicional grande cerrado con paredes grises, suelo de madera en tonos medios, todas las chimeneas y marco de chimenea de baldosas y/o azulejos
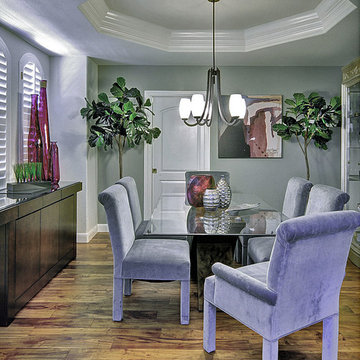
Comfort with color and accessories. Continuing the drama requested by the client.
Modelo de comedor tradicional de tamaño medio cerrado con paredes grises y suelo de madera en tonos medios
Modelo de comedor tradicional de tamaño medio cerrado con paredes grises y suelo de madera en tonos medios
5.206 fotos de comedores clásicos con paredes grises
1
