2.090 fotos de comedores clásicos con marco de chimenea de piedra
Filtrar por
Presupuesto
Ordenar por:Popular hoy
1 - 20 de 2090 fotos
Artículo 1 de 3

Werner Straube Photography
Ejemplo de comedor tradicional con paredes grises, suelo de madera oscura, marco de chimenea de piedra y todas las chimeneas
Ejemplo de comedor tradicional con paredes grises, suelo de madera oscura, marco de chimenea de piedra y todas las chimeneas

Diseño de comedor clásico grande cerrado con paredes azules, suelo de madera oscura, todas las chimeneas y marco de chimenea de piedra

The view from the Kitchen Island towards the Kitchen Table now offers the homeowner commanding visual access to the Entry Hall, Dining Room, and Family Room as well as the side Mud Room entrance. The new eat-in area with a custom designed fireplace was the former location of the Kitchen workspace.
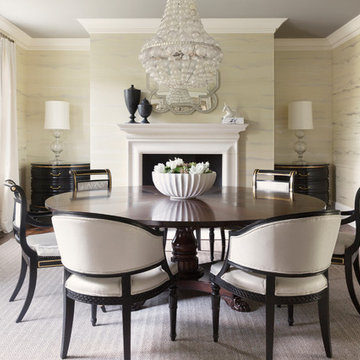
Ejemplo de comedor tradicional cerrado con paredes multicolor, suelo de madera oscura, todas las chimeneas, marco de chimenea de piedra y suelo marrón

Traditional formal dining, moldings, fireplace, marble surround gas fireplace, dark hardwood floors
Foto de comedor clásico grande abierto con paredes azules, suelo de madera oscura, todas las chimeneas, marco de chimenea de piedra, suelo marrón y casetón
Foto de comedor clásico grande abierto con paredes azules, suelo de madera oscura, todas las chimeneas, marco de chimenea de piedra, suelo marrón y casetón

Peter Rymwid
Foto de comedor tradicional grande cerrado con paredes beige, suelo de madera oscura, todas las chimeneas y marco de chimenea de piedra
Foto de comedor tradicional grande cerrado con paredes beige, suelo de madera oscura, todas las chimeneas y marco de chimenea de piedra

This Dining Room continues the coastal aesthetic of the home with paneled walls and a projecting rectangular bay with access to the outdoor entertainment spaces beyond.

Built in the iconic neighborhood of Mount Curve, just blocks from the lakes, Walker Art Museum, and restaurants, this is city living at its best. Myrtle House is a design-build collaboration with Hage Homes and Regarding Design with expertise in Southern-inspired architecture and gracious interiors. With a charming Tudor exterior and modern interior layout, this house is perfect for all ages.
Rooted in the architecture of the past with a clean and contemporary influence, Myrtle House bridges the gap between stunning historic detailing and modern living.
A sense of charm and character is created through understated and honest details, with scale and proportion being paramount to the overall effect.
Classical elements are featured throughout the home, including wood paneling, crown molding, cabinet built-ins, and cozy window seating, creating an ambiance steeped in tradition. While the kitchen and family room blend together in an open space for entertaining and family time, there are also enclosed spaces designed with intentional use in mind.

Imagen de comedor clásico grande cerrado con paredes beige, suelo de madera clara, todas las chimeneas, marco de chimenea de piedra, suelo marrón y papel pintado
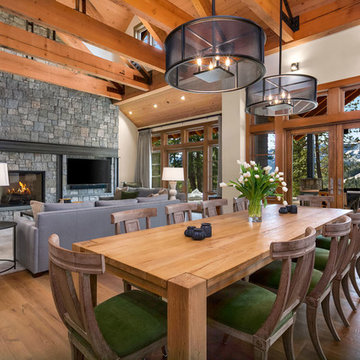
A contemporary farmhouse dining room with some surprising accents fabrics! A mixture of wood adds contrast and keeps the open space from looking monotonous. Black accented chandeliers and luscious green velvets add the finishing touch, making this dining area pop!
Designed by Michelle Yorke Interiors who also serves Seattle as well as Seattle's Eastside suburbs from Mercer Island all the way through Issaquah.
For more about Michelle Yorke, click here: https://michelleyorkedesign.com/
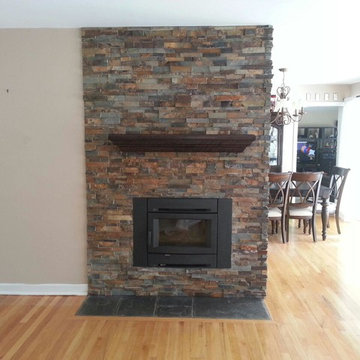
Foto de comedor clásico de tamaño medio abierto con paredes beige, suelo de madera clara, chimenea de doble cara y marco de chimenea de piedra
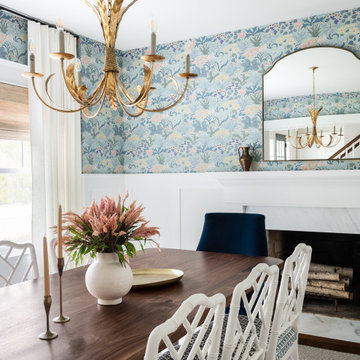
Diseño de comedor tradicional de tamaño medio cerrado con suelo de madera en tonos medios, todas las chimeneas, marco de chimenea de piedra y papel pintado

Modelo de comedor tradicional grande con paredes azules, todas las chimeneas, suelo marrón, suelo de madera oscura y marco de chimenea de piedra
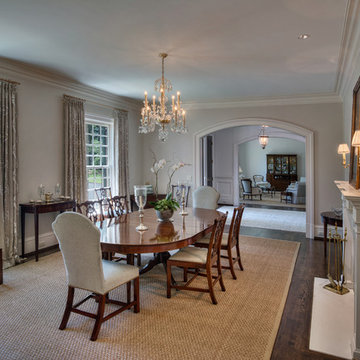
formal, traditional dining room, arched openings
Foto de comedor tradicional grande cerrado con paredes beige, suelo de madera oscura, todas las chimeneas y marco de chimenea de piedra
Foto de comedor tradicional grande cerrado con paredes beige, suelo de madera oscura, todas las chimeneas y marco de chimenea de piedra
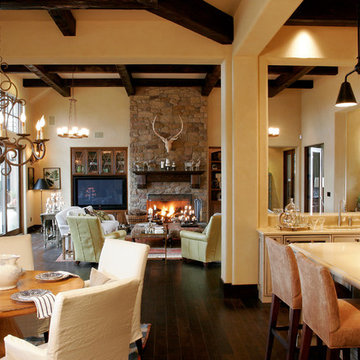
French Country masterpiece featured in the NW Natural Street of Dreams, Portland, OR. Photo by Fabienne Photography and Design
Foto de comedor tradicional abierto con marco de chimenea de piedra
Foto de comedor tradicional abierto con marco de chimenea de piedra

Foto de comedor clásico grande cerrado con paredes verdes, suelo de madera clara, todas las chimeneas, marco de chimenea de piedra y suelo beige
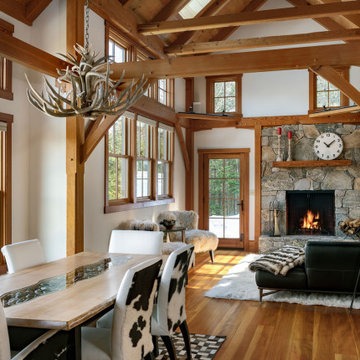
Project designed by Franconia interior designer Randy Trainor. She also serves the New Hampshire Ski Country, Lake Regions and Coast, including Lincoln, North Conway, and Bartlett.
For more about Randy Trainor, click here: https://crtinteriors.com/
To learn more about this project, click here: https://crtinteriors.com/mt-washington-ski-house/
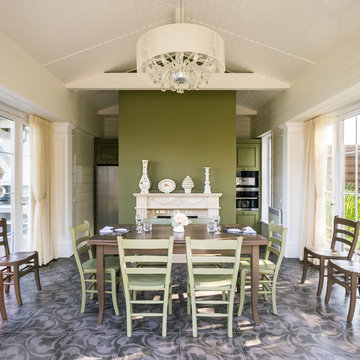
Foto de comedor tradicional de tamaño medio cerrado con paredes verdes, suelo de baldosas de cerámica, todas las chimeneas, marco de chimenea de piedra y suelo marrón
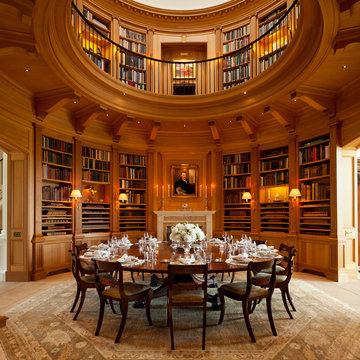
Photography by Gordon Beall
Diseño de comedor tradicional cerrado con paredes marrones, todas las chimeneas, marco de chimenea de piedra y suelo beige
Diseño de comedor tradicional cerrado con paredes marrones, todas las chimeneas, marco de chimenea de piedra y suelo beige
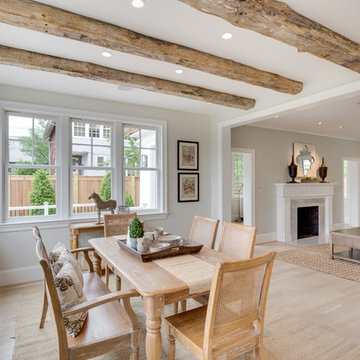
The original Living Room was slightly longer, with a closed in rear porch off of the back of it and a covered side porch. We kept the original mantle, but added a new marble surround, added new plaster and trim, new flooring and opened up the room to the new sitting room beyond. Additionally, we enclosed the side porch.
2.090 fotos de comedores clásicos con marco de chimenea de piedra
1