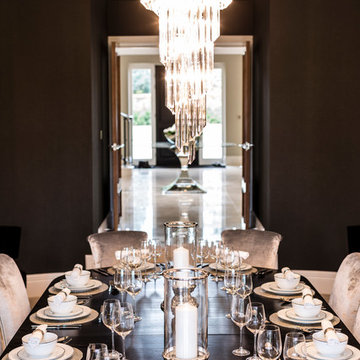167 fotos de comedores clásicos con paredes negras
Filtrar por
Presupuesto
Ordenar por:Popular hoy
1 - 20 de 167 fotos
Artículo 1 de 3

View into formal dining room from grand entry foyer. The floors of this home were stained with a custom blend of walnut and dark oak stain to let the grain of the white oak shine through. The walls have all been paneled and painted a crisp white to set off the stark gray used on the upper part of the walls, above the paneling. A silk light grey rug sits proud under a 12' wide custom dining table. Reclaimed wood planks from Canada and an industrial steel base harden the soft lines of the room and provide a bit of whimsy. Dining benches sit on one side of the table, and four leather and nail head studded chairs flank the other side. The table comfortably sits a party of 12.
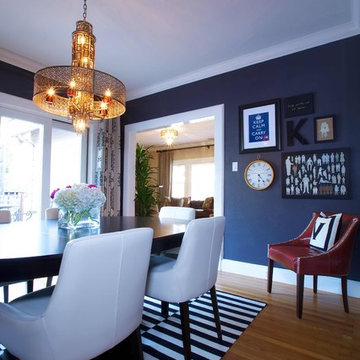
Ejemplo de comedor tradicional con paredes negras y suelo de madera en tonos medios
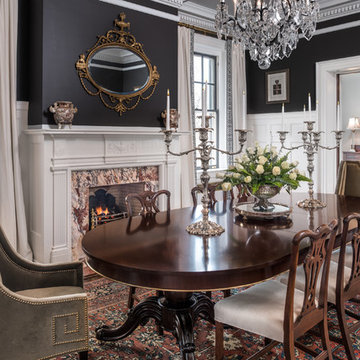
Michael Patch
Foto de comedor clásico cerrado con paredes negras, suelo de madera oscura, todas las chimeneas, marco de chimenea de piedra y suelo marrón
Foto de comedor clásico cerrado con paredes negras, suelo de madera oscura, todas las chimeneas, marco de chimenea de piedra y suelo marrón
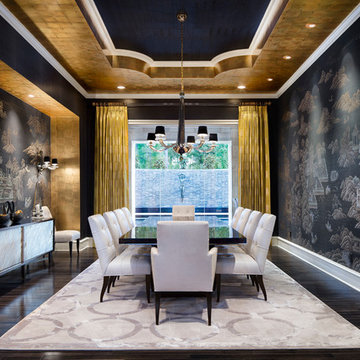
Foto de comedor clásico grande cerrado con paredes negras y suelo de madera oscura
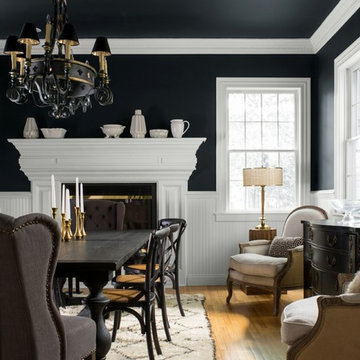
(Wall): Black Ink 2127-20, Aura Eggshell (Trim): Chantilly Lace OC-65 Aura Semi-Gloss (Ceiling): Black Ink 2127-20, Aura Interior Matte
Modelo de comedor negro clásico con suelo de madera en tonos medios, suelo marrón y paredes negras
Modelo de comedor negro clásico con suelo de madera en tonos medios, suelo marrón y paredes negras
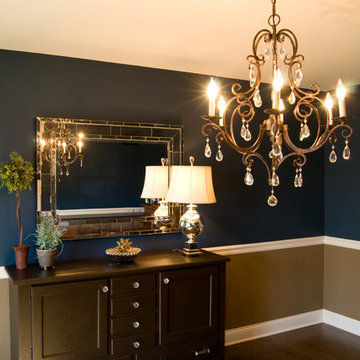
Imagen de comedor tradicional de tamaño medio cerrado sin chimenea con paredes negras, suelo de madera oscura y suelo marrón

This project began with a handsome center-entrance Colonial Revival house in a neighborhood where land values and house sizes had grown enormously since my clients moved there in the 1980s. Tear-downs had become standard in the area, but the house was in excellent condition and had a lovely recent kitchen. So we kept the existing structure as a starting point for additions that would maximize the potential beauty and value of the site
A highly detailed Gambrel-roofed gable reaches out to the street with a welcoming entry porch. The existing dining room and stair hall were pushed out with new glazed walls to create a bright and expansive interior. At the living room, a new angled bay brings light and a feeling of spaciousness to what had been a rather narrow room.
At the back of the house, a six-sided family room with a vaulted ceiling wraps around the existing kitchen. Skylights in the new ceiling bring light to the old kitchen windows and skylights.
At the head of the new stairs, a book-lined sitting area is the hub between the master suite, home office, and other bedrooms.
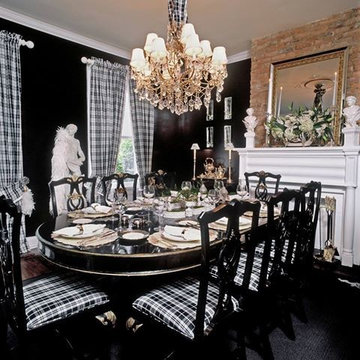
The dining room is black as it makes the room feel larger and does not limit the eye. The furniure and architecture make the room important. The silk taffetta in black and white plaid for the upholstery and the drapery keep it cohesive. The dining room chairs are chippendale which is laquered as well as the table Above the fireplace, we removed the plaster work and expose the brick to provide additional texture.
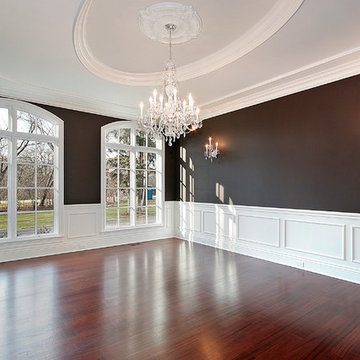
As a builder of custom homes primarily on the Northshore of Chicago, Raugstad has been building custom homes, and homes on speculation for three generations. Our commitment is always to the client. From commencement of the project all the way through to completion and the finishing touches, we are right there with you – one hundred percent. As your go-to Northshore Chicago custom home builder, we are proud to put our name on every completed Raugstad home.
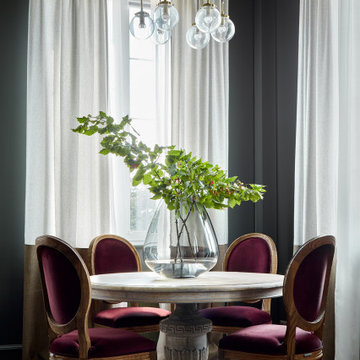
Imagen de comedor clásico con paredes negras, suelo de madera clara y suelo beige
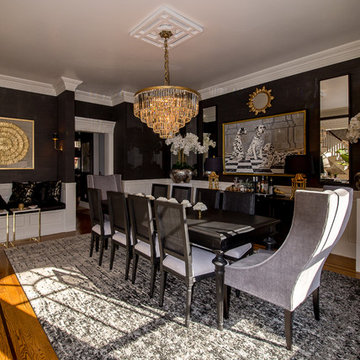
Adrianna Eisele
Modelo de comedor clásico cerrado con paredes negras y suelo de madera en tonos medios
Modelo de comedor clásico cerrado con paredes negras y suelo de madera en tonos medios
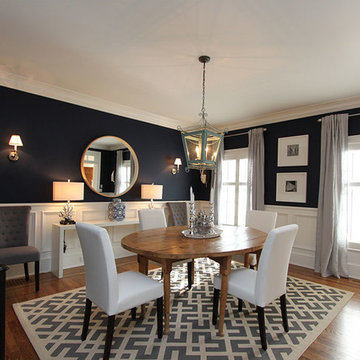
Modelo de comedor de cocina tradicional grande con paredes negras, suelo de madera en tonos medios y suelo marrón
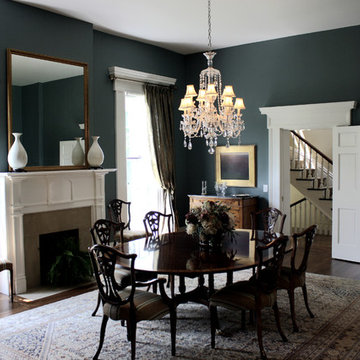
Imagen de comedor tradicional de tamaño medio cerrado con paredes negras, suelo de madera oscura, todas las chimeneas y marco de chimenea de yeso
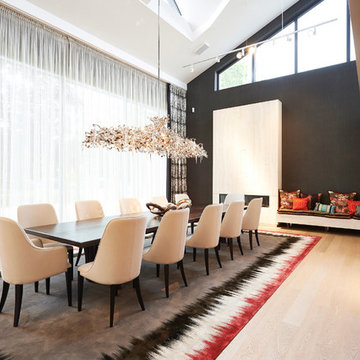
Foto de comedor clásico extra grande abierto con paredes negras y suelo de madera en tonos medios
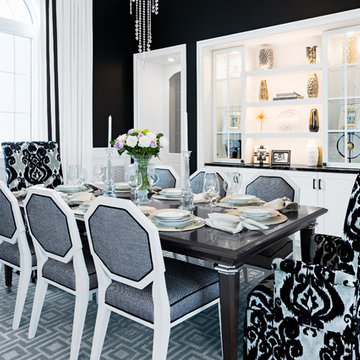
An elegant regency inspired design in black and white. Modern glamour and elegance was created for this formal dining room with careful selection of furnishings and fabrics. The octagonal chair backs with black and white geometric pattern and contrasting black welt add just the modern juxtaposition to the large print damask upholstered captains chairs. The walls are painted black with crisp white trim.The wool and silk rug and modern crystal pendant chandelier add sparkle and shimmer to the room.

Imagen de comedor clásico de tamaño medio cerrado sin chimenea con paredes negras y suelo de madera oscura
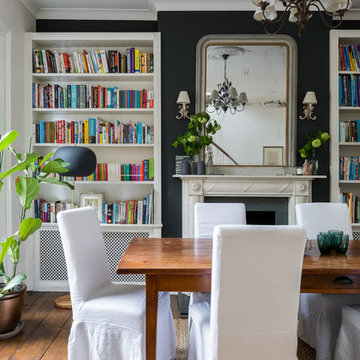
Chris Snook
Imagen de comedor clásico con marco de chimenea de piedra, paredes negras, suelo de madera en tonos medios, todas las chimeneas y suelo marrón
Imagen de comedor clásico con marco de chimenea de piedra, paredes negras, suelo de madera en tonos medios, todas las chimeneas y suelo marrón
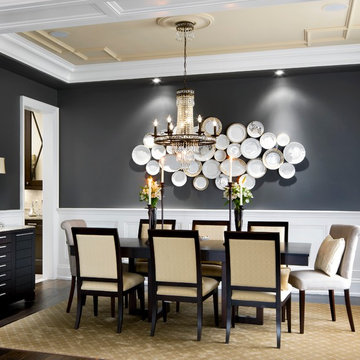
Jane Lockhart's designer Jeff Palmeter created a beautiful sculpture made of china plates in the dining room against a charcoal gray wall (Benjamin Moore Kendal Gray. Brandon Barré courtesy Kylemore Communities
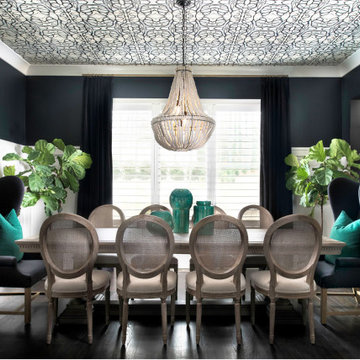
The dining room connects to parlor, and both impart drama and depth with moody black walls paired with stark whites, with accents of brass and pops of neutral.
The room is updated with high chair rail, a vigorous patterned ceiling by a North Carolina artist and a generous table that seats ten.
167 fotos de comedores clásicos con paredes negras
1
