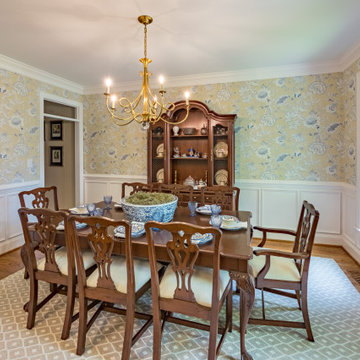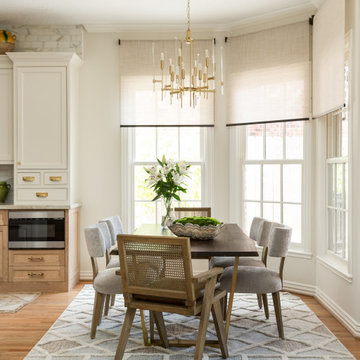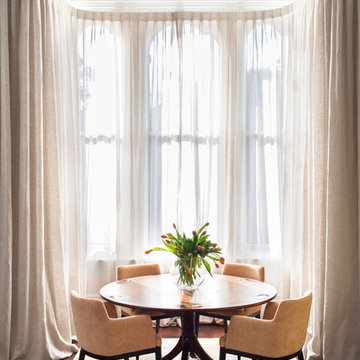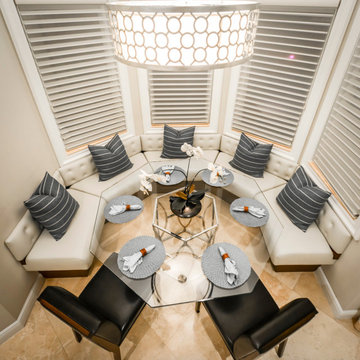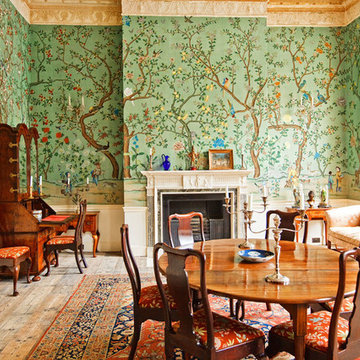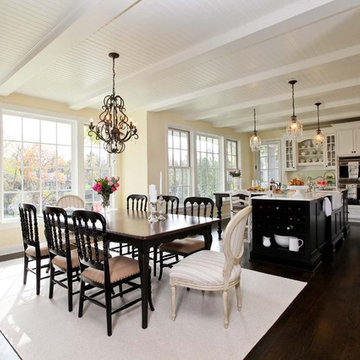10.822 fotos de comedores clásicos beige
Filtrar por
Presupuesto
Ordenar por:Popular hoy
1 - 20 de 10.822 fotos
Artículo 1 de 3

Spacecrafting Photography
Foto de comedor tradicional extra grande abierto con paredes blancas, suelo de madera oscura, chimenea de doble cara, marco de chimenea de piedra, suelo marrón, casetón y boiserie
Foto de comedor tradicional extra grande abierto con paredes blancas, suelo de madera oscura, chimenea de doble cara, marco de chimenea de piedra, suelo marrón, casetón y boiserie

Elegant Dining Room
Foto de comedor tradicional de tamaño medio cerrado con paredes amarillas, suelo de madera oscura, todas las chimeneas, marco de chimenea de piedra, suelo marrón y papel pintado
Foto de comedor tradicional de tamaño medio cerrado con paredes amarillas, suelo de madera oscura, todas las chimeneas, marco de chimenea de piedra, suelo marrón y papel pintado

Formal Dining Room
Imagen de comedor clásico extra grande con suelo de piedra caliza, paredes rojas y suelo gris
Imagen de comedor clásico extra grande con suelo de piedra caliza, paredes rojas y suelo gris
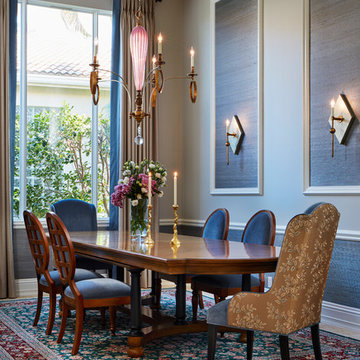
Diseño de comedor clásico de tamaño medio abierto sin chimenea con paredes azules
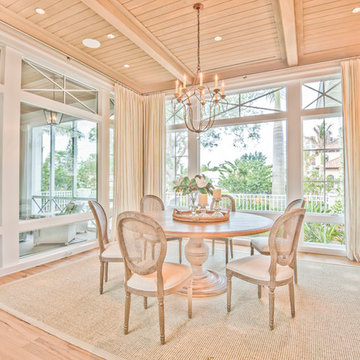
Beautifully appointed custom home near Venice Beach, FL. Designed with the south Florida cottage style that is prevalent in Naples. Every part of this home is detailed to show off the work of the craftsmen that created it.

Charming Old World meets new, open space planning concepts. This Ranch Style home turned English Cottage maintains very traditional detailing and materials on the exterior, but is hiding a more transitional floor plan inside. The 49 foot long Great Room brings together the Kitchen, Family Room, Dining Room, and Living Room into a singular experience on the interior. By turning the Kitchen around the corner, the remaining elements of the Great Room maintain a feeling of formality for the guest and homeowner's experience of the home. A long line of windows affords each space fantastic views of the rear yard.
Nyhus Design Group - Architect
Ross Pushinaitis - Photography

Halkin Mason Photography
Modelo de comedor de cocina tradicional grande sin chimenea con paredes blancas y suelo de mármol
Modelo de comedor de cocina tradicional grande sin chimenea con paredes blancas y suelo de mármol
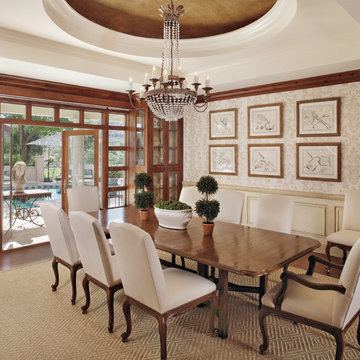
Modelo de comedor clásico con paredes beige y suelo de madera en tonos medios

A custom bookcase for cookbook collection was built from recycled wood. Maker was found at a local home show in Portland. All furniture pieces were made or found and selected/designed maximizing height to accentuate tall ceilings. The vestibule in the background shows tiny space added by new nib walls as entry way to existing bathroom. Designer hand-painted stripes on the wall when an appropriate wallpaper could not be located. Photo by Lincoln Barbour

Imagen de comedor clásico de tamaño medio cerrado sin chimenea con paredes negras y suelo de madera oscura
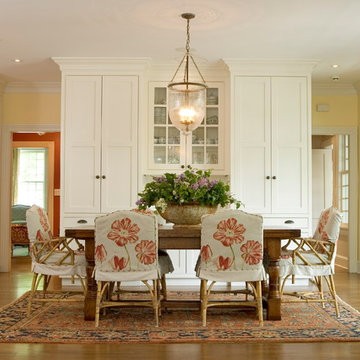
Floor-to-ceiling custom china cabinets create a backdrop for this open breakfast area.
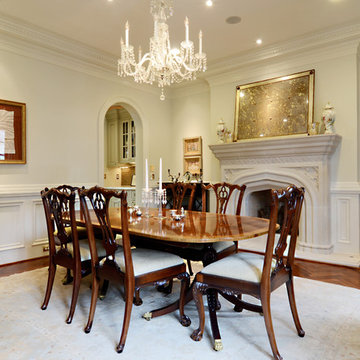
Dining Room
Diseño de comedor tradicional grande cerrado con paredes beige, suelo de madera en tonos medios, todas las chimeneas y marco de chimenea de piedra
Diseño de comedor tradicional grande cerrado con paredes beige, suelo de madera en tonos medios, todas las chimeneas y marco de chimenea de piedra

This project began with a handsome center-entrance Colonial Revival house in a neighborhood where land values and house sizes had grown enormously since my clients moved there in the 1980s. Tear-downs had become standard in the area, but the house was in excellent condition and had a lovely recent kitchen. So we kept the existing structure as a starting point for additions that would maximize the potential beauty and value of the site
A highly detailed Gambrel-roofed gable reaches out to the street with a welcoming entry porch. The existing dining room and stair hall were pushed out with new glazed walls to create a bright and expansive interior. At the living room, a new angled bay brings light and a feeling of spaciousness to what had been a rather narrow room.
At the back of the house, a six-sided family room with a vaulted ceiling wraps around the existing kitchen. Skylights in the new ceiling bring light to the old kitchen windows and skylights.
At the head of the new stairs, a book-lined sitting area is the hub between the master suite, home office, and other bedrooms.
10.822 fotos de comedores clásicos beige
1

