87 fotos de comedores de estilo americano con suelo multicolor
Filtrar por
Presupuesto
Ordenar por:Popular hoy
1 - 20 de 87 fotos
Artículo 1 de 3
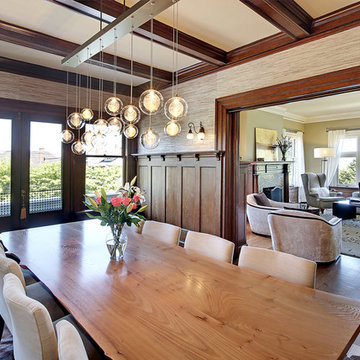
Foto de comedor de estilo americano cerrado con paredes beige, suelo de madera en tonos medios y suelo multicolor
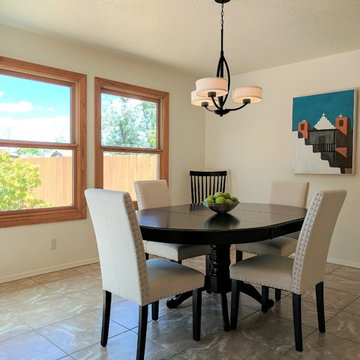
Elisa Macomber
Modelo de comedor de estilo americano pequeño cerrado sin chimenea con paredes blancas, suelo de baldosas de cerámica y suelo multicolor
Modelo de comedor de estilo americano pequeño cerrado sin chimenea con paredes blancas, suelo de baldosas de cerámica y suelo multicolor
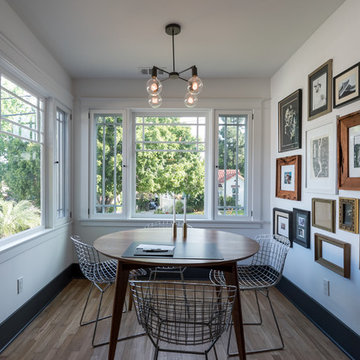
Custom dining room by Landmark Building Inc.
Diseño de comedor de cocina de estilo americano de tamaño medio con paredes blancas, suelo de madera clara, todas las chimeneas, marco de chimenea de baldosas y/o azulejos y suelo multicolor
Diseño de comedor de cocina de estilo americano de tamaño medio con paredes blancas, suelo de madera clara, todas las chimeneas, marco de chimenea de baldosas y/o azulejos y suelo multicolor
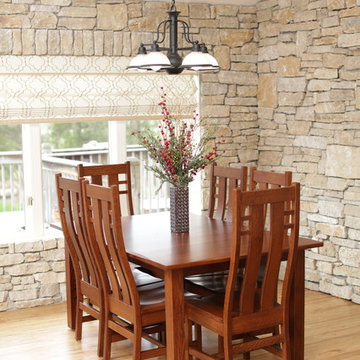
Kept original light fixture.
Bamboo floor
Diseño de comedor de estilo americano abierto con suelo de bambú y suelo multicolor
Diseño de comedor de estilo americano abierto con suelo de bambú y suelo multicolor
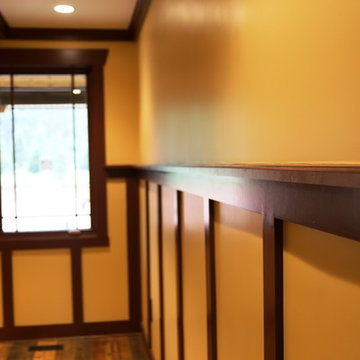
ARTS AND CRAFTS DOOR
Imagen de comedor de estilo americano de tamaño medio cerrado con suelo de madera oscura y suelo multicolor
Imagen de comedor de estilo americano de tamaño medio cerrado con suelo de madera oscura y suelo multicolor
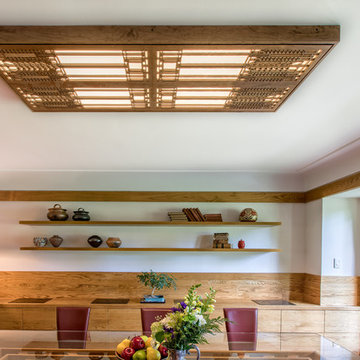
Meadowlark created this craftsman-style, custom lighting fixture to go over the dining room table. This remodel was built by Meadowlark Design+Build in Ann Arbor, Michigan.
Architect: Dawn Zuber, Studio Z
Photo: Sean Carter
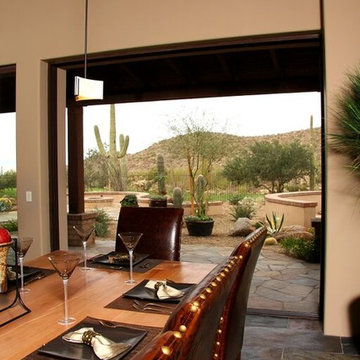
Imagen de comedor de estilo americano de tamaño medio abierto con paredes beige, suelo de pizarra y suelo multicolor
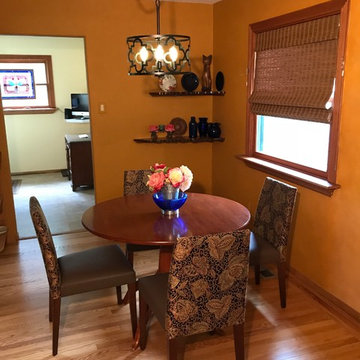
Moorish pattern and leather say Spanish and Craftsman, especially when combined with the custom artisan shelving.Round elements in the light fixture give this small space a better flow, both physically and visually.
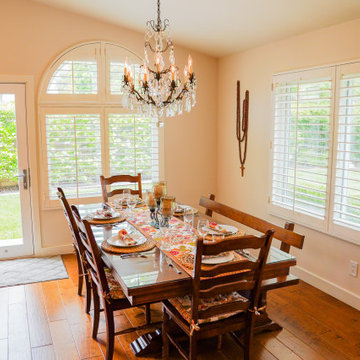
This open style dining room with a craftsman style dining table brings out the light and warmth needed to enjoy peace and quiet with family and friends.
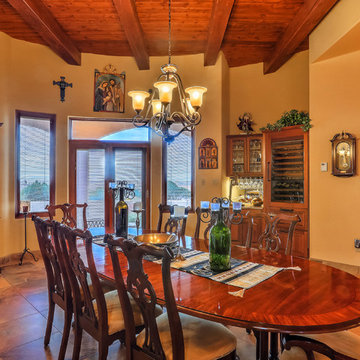
Looking back towards the kitchen and adjacent to the back patio doors, the dining area of this open floor plan home lends itself to inclusion of everyone in the common main living area of the house. Photo by StyleTours ABQ.
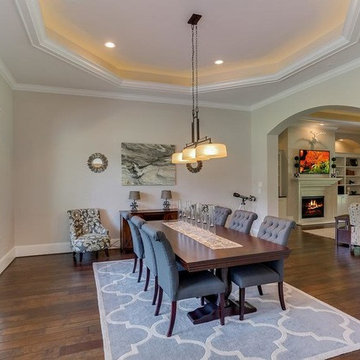
Ejemplo de comedor de estilo americano de tamaño medio abierto sin chimenea con paredes beige, suelo de madera en tonos medios y suelo multicolor
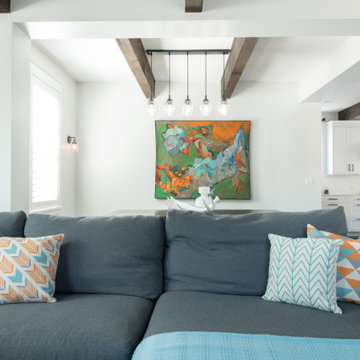
Completed in 2019, this is a home we completed for client who initially engaged us to remodeled their 100 year old classic craftsman bungalow on Seattle’s Queen Anne Hill. During our initial conversation, it became readily apparent that their program was much larger than a remodel could accomplish and the conversation quickly turned toward the design of a new structure that could accommodate a growing family, a live-in Nanny, a variety of entertainment options and an enclosed garage – all squeezed onto a compact urban corner lot.
Project entitlement took almost a year as the house size dictated that we take advantage of several exceptions in Seattle’s complex zoning code. After several meetings with city planning officials, we finally prevailed in our arguments and ultimately designed a 4 story, 3800 sf house on a 2700 sf lot. The finished product is light and airy with a large, open plan and exposed beams on the main level, 5 bedrooms, 4 full bathrooms, 2 powder rooms, 2 fireplaces, 4 climate zones, a huge basement with a home theatre, guest suite, climbing gym, and an underground tavern/wine cellar/man cave. The kitchen has a large island, a walk-in pantry, a small breakfast area and access to a large deck. All of this program is capped by a rooftop deck with expansive views of Seattle’s urban landscape and Lake Union.
Unfortunately for our clients, a job relocation to Southern California forced a sale of their dream home a little more than a year after they settled in after a year project. The good news is that in Seattle’s tight housing market, in less than a week they received several full price offers with escalator clauses which allowed them to turn a nice profit on the deal.
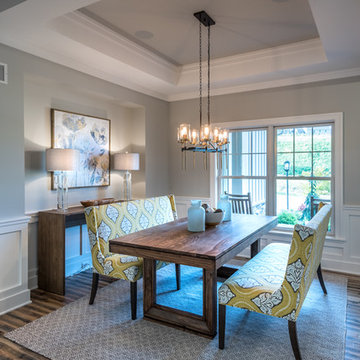
Alan Wycheck Photography
Modelo de comedor de estilo americano de tamaño medio abierto con paredes grises, suelo de madera en tonos medios y suelo multicolor
Modelo de comedor de estilo americano de tamaño medio abierto con paredes grises, suelo de madera en tonos medios y suelo multicolor
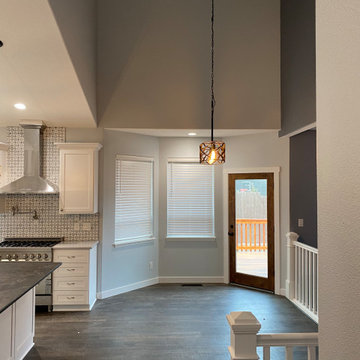
We removed the pony wall and installed railing to give this breakfast eating area an open concept.
Diseño de comedor abovedado de estilo americano de tamaño medio sin chimenea con con oficina, paredes grises, suelo vinílico y suelo multicolor
Diseño de comedor abovedado de estilo americano de tamaño medio sin chimenea con con oficina, paredes grises, suelo vinílico y suelo multicolor
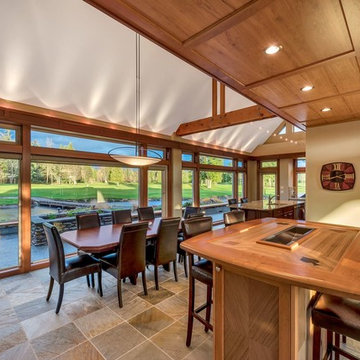
Diseño de comedor de cocina de estilo americano con paredes beige, suelo de baldosas de porcelana y suelo multicolor
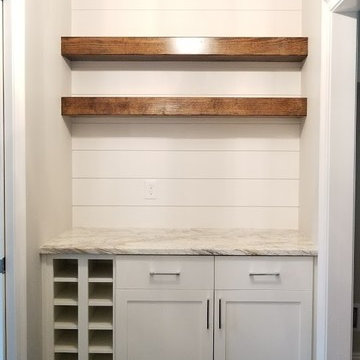
Regina Puckett
Modelo de comedor de estilo americano de tamaño medio cerrado con paredes blancas, suelo vinílico y suelo multicolor
Modelo de comedor de estilo americano de tamaño medio cerrado con paredes blancas, suelo vinílico y suelo multicolor
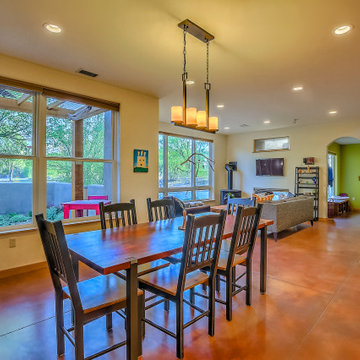
An overview of the dining room and living room from the entrance to the kitchen.
Modelo de comedor de cocina de estilo americano de tamaño medio con paredes multicolor, suelo de cemento y suelo multicolor
Modelo de comedor de cocina de estilo americano de tamaño medio con paredes multicolor, suelo de cemento y suelo multicolor
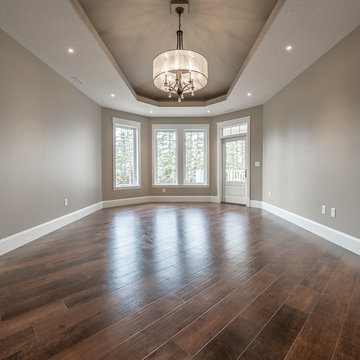
Home Builder Vleeming Construction
Foto de comedor de cocina de estilo americano grande con paredes beige, suelo vinílico y suelo multicolor
Foto de comedor de cocina de estilo americano grande con paredes beige, suelo vinílico y suelo multicolor
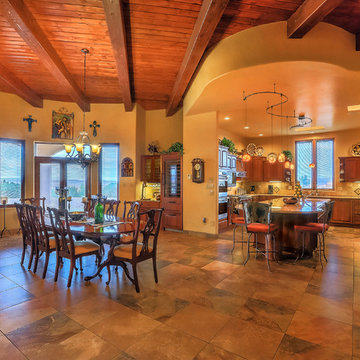
The open floor plan kitchen / formal dining area of a Placitas area ECOterra DESIGN-BUILD home. Photo by StyleTours ABQ.
Diseño de comedor de cocina de estilo americano grande con paredes multicolor, suelo de pizarra y suelo multicolor
Diseño de comedor de cocina de estilo americano grande con paredes multicolor, suelo de pizarra y suelo multicolor
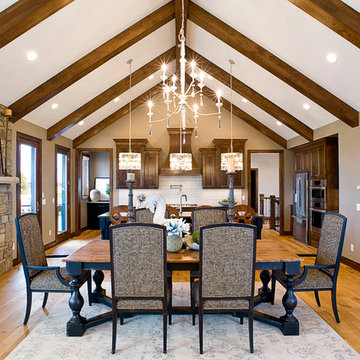
Ejemplo de comedor de estilo americano extra grande abierto con paredes beige, suelo de madera clara, chimenea de doble cara, marco de chimenea de piedra y suelo multicolor
87 fotos de comedores de estilo americano con suelo multicolor
1