146 fotos de comedores industriales con todas las chimeneas
Filtrar por
Presupuesto
Ordenar por:Popular hoy
1 - 20 de 146 fotos
Artículo 1 de 3

This 2,500 square-foot home, combines the an industrial-meets-contemporary gives its owners the perfect place to enjoy their rustic 30- acre property. Its multi-level rectangular shape is covered with corrugated red, black, and gray metal, which is low-maintenance and adds to the industrial feel.
Encased in the metal exterior, are three bedrooms, two bathrooms, a state-of-the-art kitchen, and an aging-in-place suite that is made for the in-laws. This home also boasts two garage doors that open up to a sunroom that brings our clients close nature in the comfort of their own home.
The flooring is polished concrete and the fireplaces are metal. Still, a warm aesthetic abounds with mixed textures of hand-scraped woodwork and quartz and spectacular granite counters. Clean, straight lines, rows of windows, soaring ceilings, and sleek design elements form a one-of-a-kind, 2,500 square-foot home
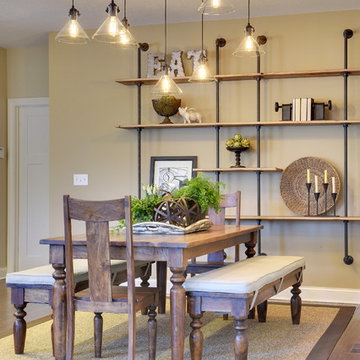
Modelo de comedor de cocina urbano de tamaño medio con paredes beige, suelo de madera oscura, todas las chimeneas, marco de chimenea de piedra y suelo marrón
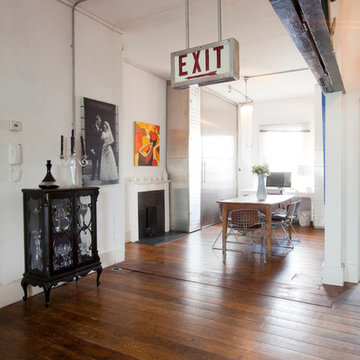
Naturally, many of the pieces were sourced from Portobello Road. “I love 1970s lighting, and so I spent hours on the Portobello Road sourcing original lights,” says the owner. “I also made the large mirror using an old picture frame from one of the local shops, spraying it and getting a mirror put in. Similarly with the glass cabinet – it was a cheap purchase which I sprayed entirely black aside from the back which was painted purple. I also inserted a blue light into it, and now it’s my favourite piece". The EXIT sign is from Islington – perfect for when guests overstay their welcome.
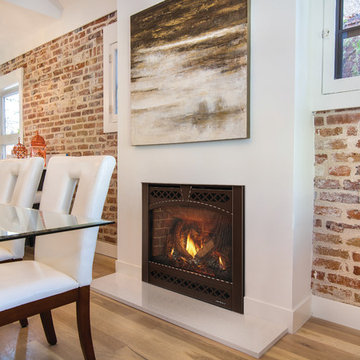
Modelo de comedor de cocina urbano de tamaño medio con suelo de madera clara, todas las chimeneas, marco de chimenea de yeso y suelo marrón

alyssa kirsten
Ejemplo de comedor industrial pequeño abierto con paredes grises, suelo de madera en tonos medios, todas las chimeneas, marco de chimenea de madera y cuadros
Ejemplo de comedor industrial pequeño abierto con paredes grises, suelo de madera en tonos medios, todas las chimeneas, marco de chimenea de madera y cuadros
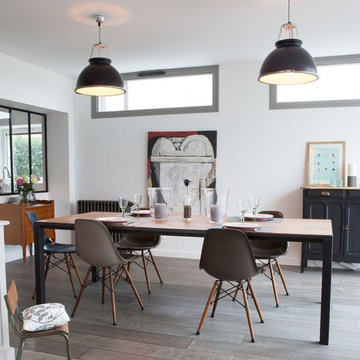
Aline Dautresme
Foto de comedor industrial grande abierto con suelo de madera clara, suelo marrón, paredes blancas, todas las chimeneas y marco de chimenea de madera
Foto de comedor industrial grande abierto con suelo de madera clara, suelo marrón, paredes blancas, todas las chimeneas y marco de chimenea de madera
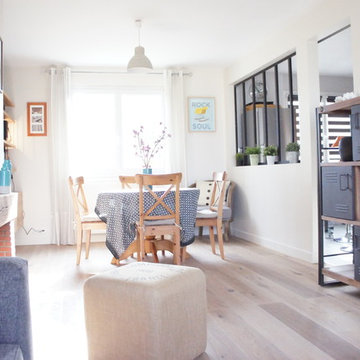
ADC Amandine Branji et Pauline Keo
Modelo de comedor industrial abierto con paredes azules, suelo de madera clara y todas las chimeneas
Modelo de comedor industrial abierto con paredes azules, suelo de madera clara y todas las chimeneas
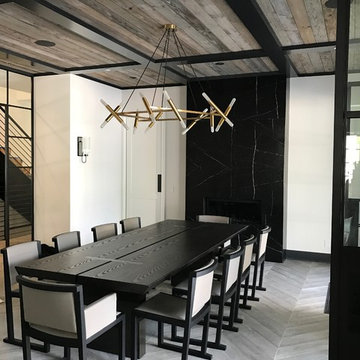
Foto de comedor industrial cerrado con paredes blancas, todas las chimeneas, marco de chimenea de piedra y suelo gris
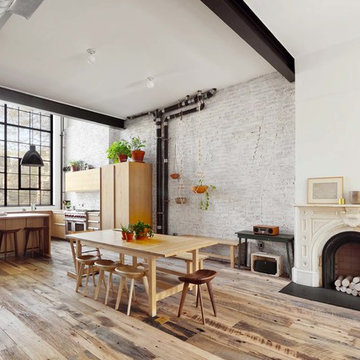
Industrial Landmarked townhouse kitchen, dining room, and fireplace.
Ejemplo de comedor de cocina urbano grande con paredes blancas, suelo de madera en tonos medios, todas las chimeneas, marco de chimenea de madera y suelo marrón
Ejemplo de comedor de cocina urbano grande con paredes blancas, suelo de madera en tonos medios, todas las chimeneas, marco de chimenea de madera y suelo marrón
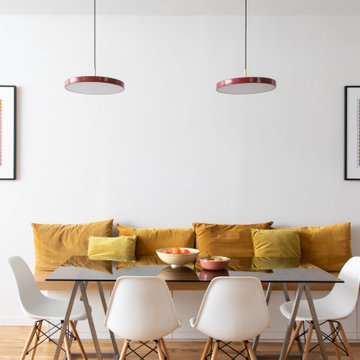
Foto de comedor industrial de tamaño medio con paredes blancas, suelo de madera clara, todas las chimeneas, marco de chimenea de ladrillo y suelo marrón
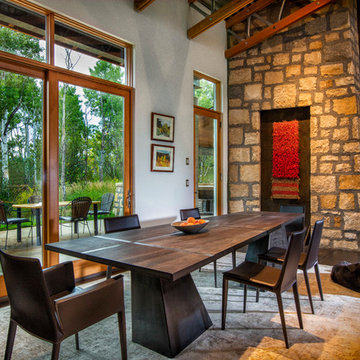
Photo Effects
Diseño de comedor industrial grande abierto con paredes blancas, suelo de cemento, todas las chimeneas, suelo marrón y marco de chimenea de piedra
Diseño de comedor industrial grande abierto con paredes blancas, suelo de cemento, todas las chimeneas, suelo marrón y marco de chimenea de piedra
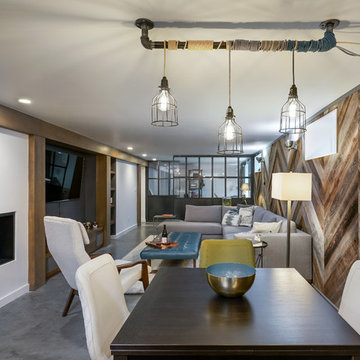
L+M's ADU is a basement converted to an accessory dwelling unit (ADU) with exterior & main level access, wet bar, living space with movie center & ethanol fireplace, office divided by custom steel & glass "window" grid, guest bathroom, & guest bedroom. Along with an efficient & versatile layout, we were able to get playful with the design, reflecting the whimsical personalties of the home owners.
credits
design: Matthew O. Daby - m.o.daby design
interior design: Angela Mechaley - m.o.daby design
construction: Hammish Murray Construction
custom steel fabricator: Flux Design
reclaimed wood resource: Viridian Wood
photography: Darius Kuzmickas - KuDa Photography
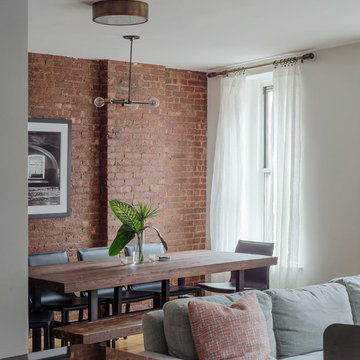
Foto de comedor industrial de tamaño medio con paredes blancas, suelo de madera en tonos medios, todas las chimeneas y marco de chimenea de piedra

A transitional townhouse for a family with a touch of modern design and blue accents. When I start a project, I always ask a client to describe three words that they want to describe their home. In this instance, the owner asked for a modern, clean, and functional aesthetic that would be family-friendly, while also allowing him to entertain. We worked around the owner's artwork by Ryan Fugate in order to choose a neutral but also sophisticated palette of blues, greys, and green for the entire home. Metallic accents create a more modern feel that plays off of the hardware already in the home. The result is a comfortable and bright home where everyone can relax at the end of a long day.
Photography by Reagen Taylor Photography
Collaboration with lead designer Travis Michael Interiors
---
Project designed by the Atomic Ranch featured modern designers at Breathe Design Studio. From their Austin design studio, they serve an eclectic and accomplished nationwide clientele including in Palm Springs, LA, and the San Francisco Bay Area.
For more about Breathe Design Studio, see here: https://www.breathedesignstudio.com/
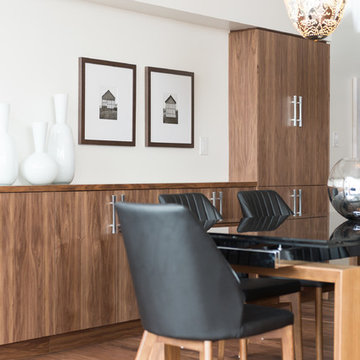
Diseño de comedor urbano de tamaño medio abierto con paredes blancas, suelo de madera oscura, todas las chimeneas, marco de chimenea de metal y suelo marrón
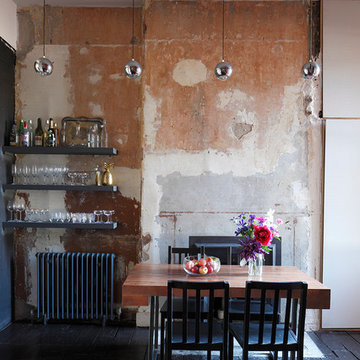
James Balston
Ejemplo de comedor urbano de tamaño medio con paredes beige, suelo de madera oscura y todas las chimeneas
Ejemplo de comedor urbano de tamaño medio con paredes beige, suelo de madera oscura y todas las chimeneas
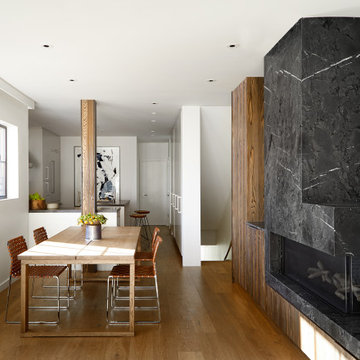
Diseño de comedor urbano abierto con paredes blancas, suelo de madera en tonos medios, todas las chimeneas, marco de chimenea de piedra y suelo marrón
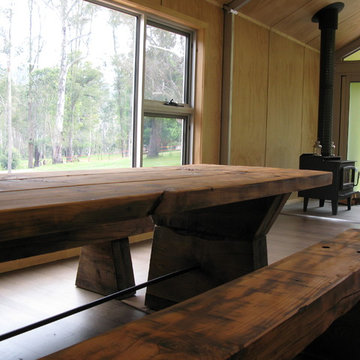
L Eyck & M Hendry
Diseño de comedor de cocina urbano de tamaño medio con todas las chimeneas, marco de chimenea de madera y suelo de madera en tonos medios
Diseño de comedor de cocina urbano de tamaño medio con todas las chimeneas, marco de chimenea de madera y suelo de madera en tonos medios
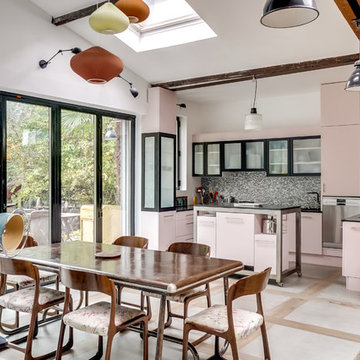
Vue sur la salle à manger et la cuisine.
La baie vitrée est pliable en accordéon sur l'extérieur ce qui permet d'ouvrir entièrement le volume en été.
L'îlot central est sur roulette afin de le déplacer et le sortir sur la terrasse, comme une petite cuisine d'été.
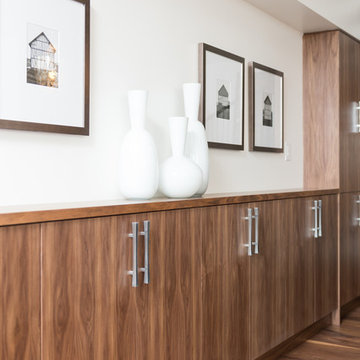
Ejemplo de comedor urbano de tamaño medio abierto con paredes blancas, suelo de madera oscura, todas las chimeneas y marco de chimenea de metal
146 fotos de comedores industriales con todas las chimeneas
1