1.837 fotos de comedores con boiserie
Filtrar por
Presupuesto
Ordenar por:Popular hoy
1 - 20 de 1837 fotos
Artículo 1 de 2
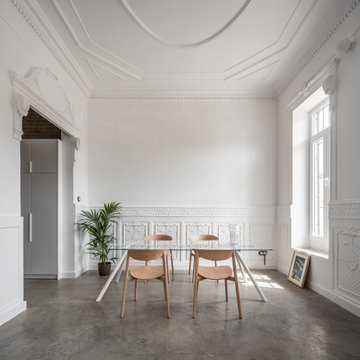
Imagen de comedor actual con paredes blancas, suelo de cemento, suelo gris y boiserie
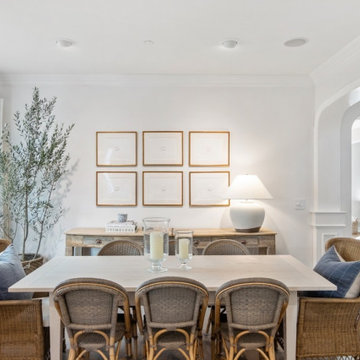
Diseño de comedor marinero de tamaño medio abierto sin chimenea con paredes blancas, suelo de madera en tonos medios, suelo gris y boiserie
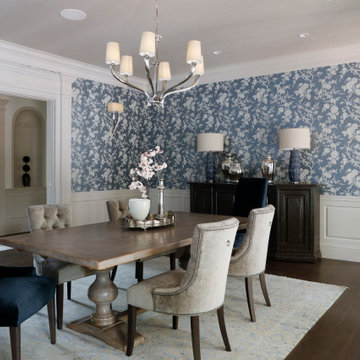
Ejemplo de comedor de cocina clásico con paredes azules, suelo de madera oscura y boiserie

Ejemplo de comedor tradicional extra grande con paredes verdes, suelo de madera clara, todas las chimeneas, marco de chimenea de baldosas y/o azulejos y boiserie
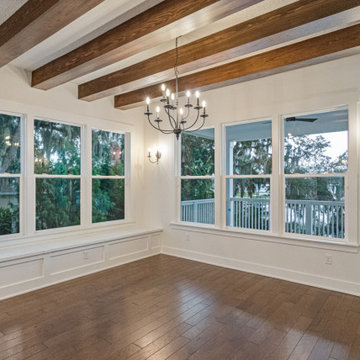
Dining area with exposed beams opens to both the living area and the kitchen. Custom built in bench will serve as seating for the family's dining table.
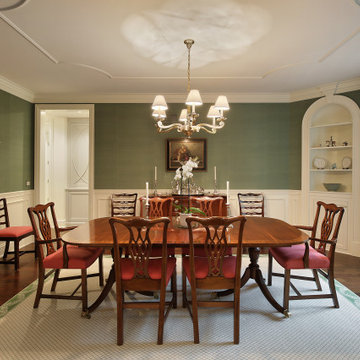
Imagen de comedor clásico cerrado con paredes verdes, suelo de madera oscura, suelo marrón y boiserie
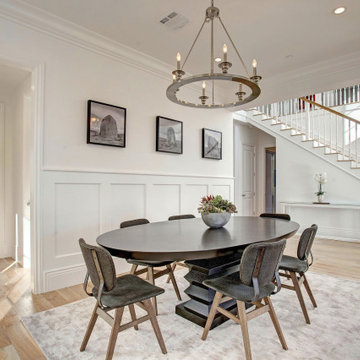
Ejemplo de comedor costero con paredes blancas, suelo de madera clara, suelo beige y boiserie
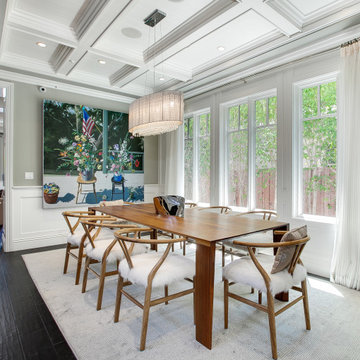
Modelo de comedor marinero con paredes grises, suelo de madera oscura, suelo negro, casetón y boiserie
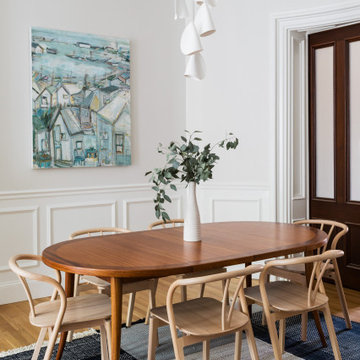
Modelo de comedor contemporáneo con paredes blancas, suelo de madera en tonos medios, suelo marrón y boiserie

Dining Room
Website: www.tektoniksarchitgects.com
Instagram: www.instagram.com/tektoniks_architects
Ejemplo de comedor clásico renovado grande abierto con paredes beige, suelo de madera en tonos medios, suelo marrón, casetón y boiserie
Ejemplo de comedor clásico renovado grande abierto con paredes beige, suelo de madera en tonos medios, suelo marrón, casetón y boiserie
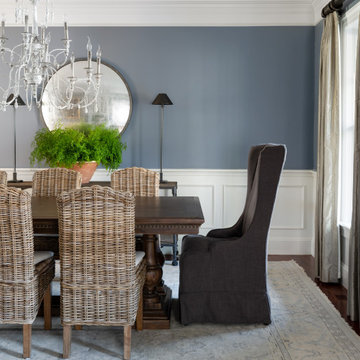
Imagen de comedor tradicional renovado con paredes azules, suelo de madera oscura, suelo marrón y boiserie

Spacecrafting Photography
Foto de comedor tradicional extra grande abierto con paredes blancas, suelo de madera oscura, chimenea de doble cara, marco de chimenea de piedra, suelo marrón, casetón y boiserie
Foto de comedor tradicional extra grande abierto con paredes blancas, suelo de madera oscura, chimenea de doble cara, marco de chimenea de piedra, suelo marrón, casetón y boiserie
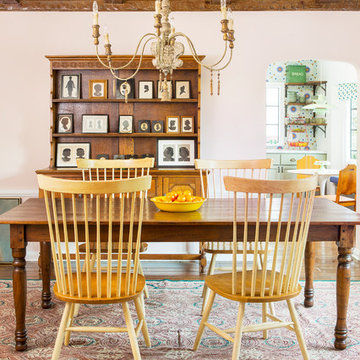
Photo by Bret Gum
Chandelier by Currey & Co.
Vintage needlepoint rug
Vintage farmhouse table
Vintage mid-century modern Windsor chairs
Foto de comedor campestre de tamaño medio cerrado con paredes rosas, suelo de madera oscura, suelo marrón, boiserie y vigas vistas
Foto de comedor campestre de tamaño medio cerrado con paredes rosas, suelo de madera oscura, suelo marrón, boiserie y vigas vistas

Sean Litchfield
Imagen de comedor tradicional renovado con paredes grises, suelo de madera oscura y boiserie
Imagen de comedor tradicional renovado con paredes grises, suelo de madera oscura y boiserie

Youthful tradition for a bustling young family. Refined and elegant, deliberate and thoughtful — with outdoor living fun.
Imagen de comedor tradicional cerrado con paredes azules, suelo de madera en tonos medios, suelo marrón, boiserie y papel pintado
Imagen de comedor tradicional cerrado con paredes azules, suelo de madera en tonos medios, suelo marrón, boiserie y papel pintado
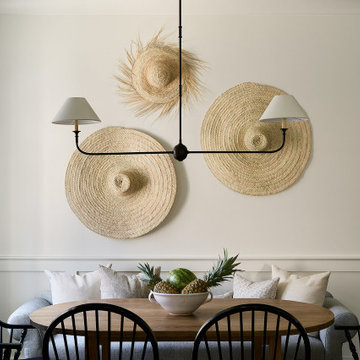
Diseño de comedor de cocina clásico renovado de tamaño medio con paredes blancas, suelo de madera clara, suelo marrón y boiserie
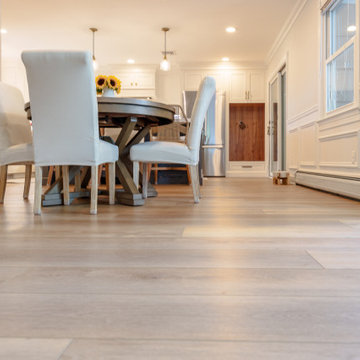
Inspired by sandy shorelines on the California coast, this beachy blonde vinyl floor brings just the right amount of variation to each room. With the Modin Collection, we have raised the bar on luxury vinyl plank. The result is a new standard in resilient flooring. Modin offers true embossed in register texture, a low sheen level, a rigid SPC core, an industry-leading wear layer, and so much more.
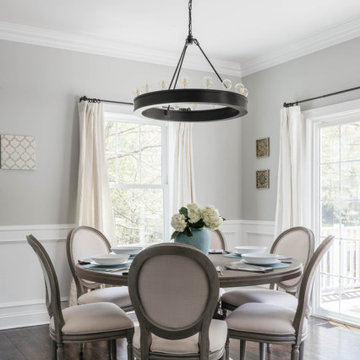
Diseño de comedor tradicional renovado sin chimenea con paredes grises, suelo de madera oscura, suelo marrón y boiserie
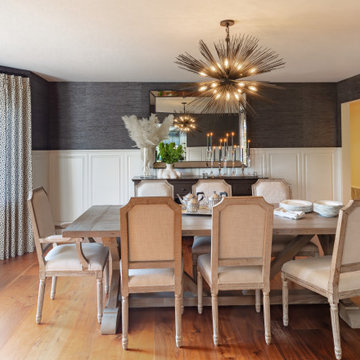
Imagen de comedor clásico renovado con paredes grises, suelo de madera en tonos medios, suelo marrón, boiserie y papel pintado

A comfortable, formal dining space with pretty ceiling lighting
Photo by Ashley Avila Photography
Imagen de comedor marinero de tamaño medio con paredes azules, bandeja, suelo de madera oscura, suelo marrón y boiserie
Imagen de comedor marinero de tamaño medio con paredes azules, bandeja, suelo de madera oscura, suelo marrón y boiserie
1.837 fotos de comedores con boiserie
1