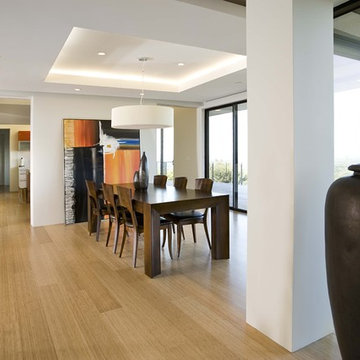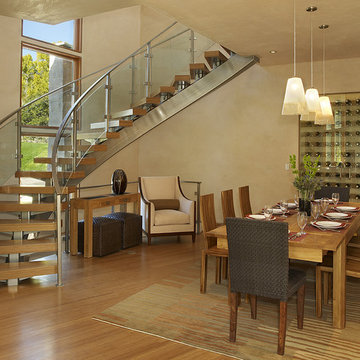933 fotos de comedores con suelo de bambú
Filtrar por
Presupuesto
Ordenar por:Popular hoy
1 - 20 de 933 fotos
Artículo 1 de 2

Charming Old World meets new, open space planning concepts. This Ranch Style home turned English Cottage maintains very traditional detailing and materials on the exterior, but is hiding a more transitional floor plan inside. The 49 foot long Great Room brings together the Kitchen, Family Room, Dining Room, and Living Room into a singular experience on the interior. By turning the Kitchen around the corner, the remaining elements of the Great Room maintain a feeling of formality for the guest and homeowner's experience of the home. A long line of windows affords each space fantastic views of the rear yard.
Nyhus Design Group - Architect
Ross Pushinaitis - Photography

Dining Room with Custom Dining Table and Kitchen
Foto de comedor de cocina tradicional renovado pequeño con paredes grises, suelo de bambú y suelo marrón
Foto de comedor de cocina tradicional renovado pequeño con paredes grises, suelo de bambú y suelo marrón

Photo by StudioCeja.com
Imagen de comedor de cocina clásico grande sin chimenea con suelo de bambú y paredes blancas
Imagen de comedor de cocina clásico grande sin chimenea con suelo de bambú y paredes blancas

Complete overhaul of the common area in this wonderful Arcadia home.
The living room, dining room and kitchen were redone.
The direction was to obtain a contemporary look but to preserve the warmth of a ranch home.
The perfect combination of modern colors such as grays and whites blend and work perfectly together with the abundant amount of wood tones in this design.
The open kitchen is separated from the dining area with a large 10' peninsula with a waterfall finish detail.
Notice the 3 different cabinet colors, the white of the upper cabinets, the Ash gray for the base cabinets and the magnificent olive of the peninsula are proof that you don't have to be afraid of using more than 1 color in your kitchen cabinets.
The kitchen layout includes a secondary sink and a secondary dishwasher! For the busy life style of a modern family.
The fireplace was completely redone with classic materials but in a contemporary layout.
Notice the porcelain slab material on the hearth of the fireplace, the subway tile layout is a modern aligned pattern and the comfortable sitting nook on the side facing the large windows so you can enjoy a good book with a bright view.
The bamboo flooring is continues throughout the house for a combining effect, tying together all the different spaces of the house.
All the finish details and hardware are honed gold finish, gold tones compliment the wooden materials perfectly.
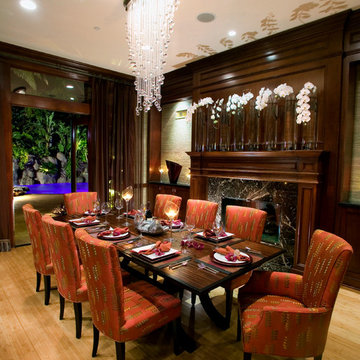
Leonard Ortiz
Ejemplo de comedor exótico grande abierto con paredes beige, suelo de bambú, todas las chimeneas, marco de chimenea de piedra y suelo beige
Ejemplo de comedor exótico grande abierto con paredes beige, suelo de bambú, todas las chimeneas, marco de chimenea de piedra y suelo beige
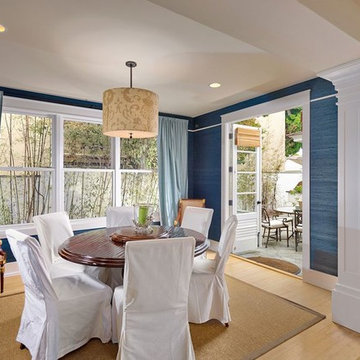
Joana Morrison
Modelo de comedor exótico de tamaño medio abierto con paredes azules, suelo de bambú y suelo beige
Modelo de comedor exótico de tamaño medio abierto con paredes azules, suelo de bambú y suelo beige
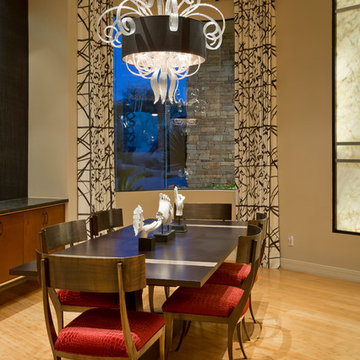
Contemporary Dining Room in Mountainside home with black and white drapery, contemporary blown glass chandelier, metal klismos chairs, Macadamia walls, and a White Onyx wall. Jason Roehner Photography, Joseph Jeup, Jeup, Cyan Design, Bernhardt, Maxwell Fabric, Kravet, Lee Jofa, Groundworks, Kelly Wearstler,
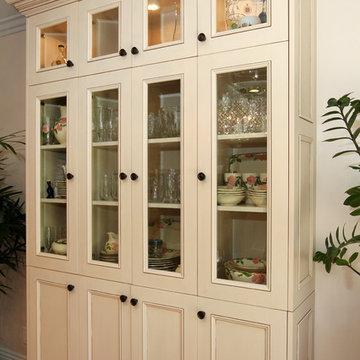
We were honored to be asked by this recently retired aerospace employee and soon to be retired physician’s assistant to design and remodel their kitchen and dining area. Since they love to cook – they felt that it was time for them to get their dream kitchen. They knew that they wanted a traditional style complete with glazed cabinets and oil rubbed bronze hardware. Also important to them were full height cabinets. In order to get them we had to remove the soffits from the ceiling. Also full height is the glass backsplash. To create a kitchen designed for a chef you need a commercial free standing range but you also need a lot of pantry space. There is a dual pull out pantry with wire baskets to ensure that the homeowners can store all of their ingredients. The new floor is a caramel bamboo.

Ejemplo de comedor nórdico grande con paredes grises, suelo de bambú, chimeneas suspendidas, marco de chimenea de metal, suelo marrón, papel pintado y papel pintado
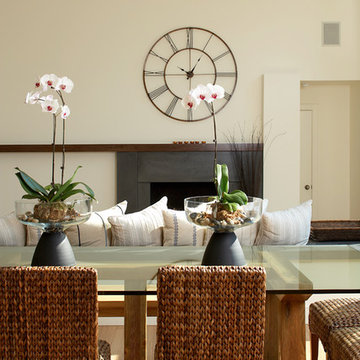
Living and Dining Room Complete home renovation
Photography by Phillip Ennis
Foto de comedor contemporáneo grande abierto con suelo de bambú y paredes beige
Foto de comedor contemporáneo grande abierto con suelo de bambú y paredes beige
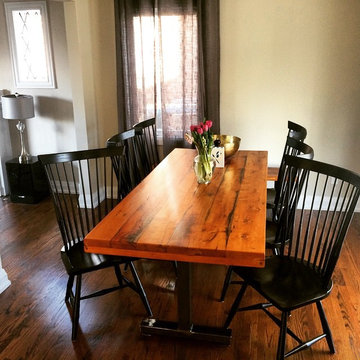
Custom made Canadian reclaimed wood dining table. Model T leg style with Golden Pecan stain. Made to order at Forever Interiors.
Diseño de comedor moderno de tamaño medio con suelo de bambú y suelo marrón
Diseño de comedor moderno de tamaño medio con suelo de bambú y suelo marrón
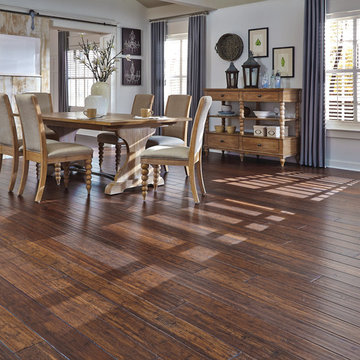
Modelo de comedor clásico renovado de tamaño medio abierto con paredes beige, suelo de bambú y suelo marrón

Foto de comedor abovedado clásico renovado extra grande cerrado con paredes grises, suelo de bambú y boiserie
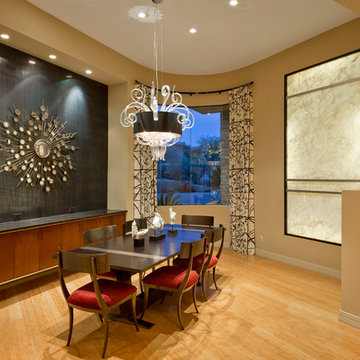
Contemporary Dining Room in Scottsdale, AZ. Jason Roehner Photography, Joseph Jeup, Jeup, Cyan Design, Bernhardt Gustav Chairs, Maxwell Soft Croc Fabric, Kravet, Lee Jofa, Groundworks, Kelly Wearstler,
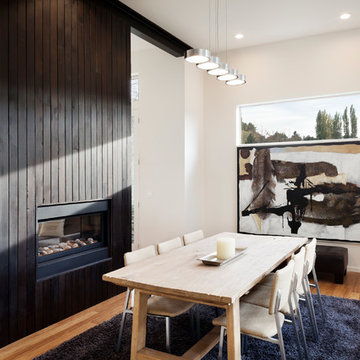
Tim Bies Photography
Imagen de comedor minimalista abierto con suelo de bambú, chimenea de doble cara y marco de chimenea de madera
Imagen de comedor minimalista abierto con suelo de bambú, chimenea de doble cara y marco de chimenea de madera

Diseño de comedor escandinavo grande con paredes grises, suelo de bambú, chimeneas suspendidas, marco de chimenea de metal, suelo marrón, papel pintado y papel pintado
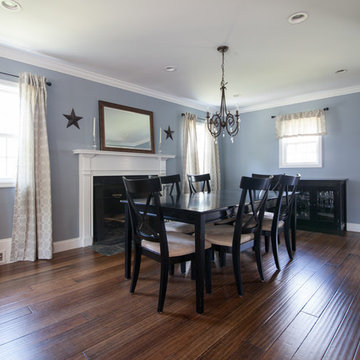
Brian Madden of Madden Images
Diseño de comedor clásico cerrado con paredes azules, todas las chimeneas y suelo de bambú
Diseño de comedor clásico cerrado con paredes azules, todas las chimeneas y suelo de bambú
933 fotos de comedores con suelo de bambú
1

