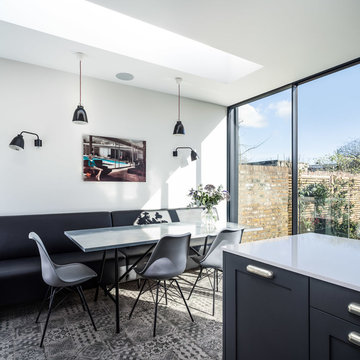11.244 fotos de comedores con suelo de baldosas de cerámica
Filtrar por
Presupuesto
Ordenar por:Popular hoy
1 - 20 de 11.244 fotos
Artículo 1 de 2
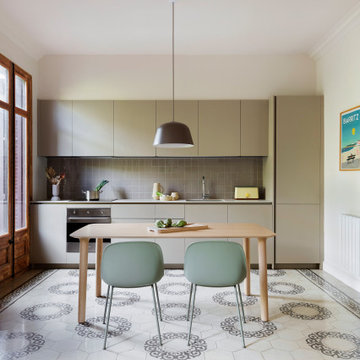
El reto a resolver en esta vivienda clásica del Eixample barcelonés fue, a pesar de las limitaciones en la redistribución, lograr el ordenamiento de las zonas día-noche, darle unidad estética y conceptual y optimizar las zonas de almacenaje para conseguir la máxima sensación de espacio.
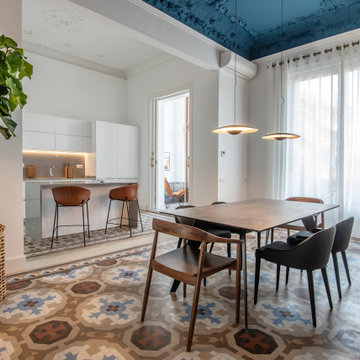
Diseño de comedor de cocina actual grande con paredes blancas y suelo de baldosas de cerámica
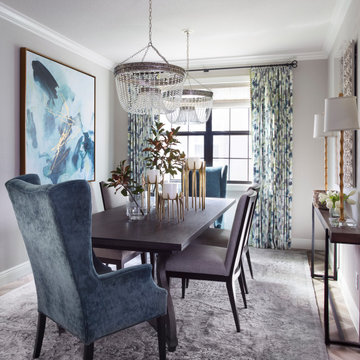
This modestly sized dining room is open to the entry foyer and great room. The solid grey stained oak table has a curvaceous base. Upholstered dining chairs have easy care performance fabric and contrasting host chairs in teal velvet. Bold abstracted artwork mimics the pattern in the drapery fabric.
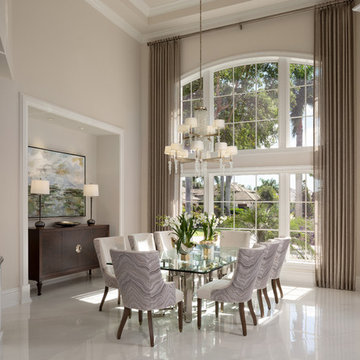
Design by Mylene Robert & Sherri DuPont
Photography by Lori Hamilton
Diseño de comedor mediterráneo grande cerrado con paredes beige, suelo blanco y suelo de baldosas de cerámica
Diseño de comedor mediterráneo grande cerrado con paredes beige, suelo blanco y suelo de baldosas de cerámica
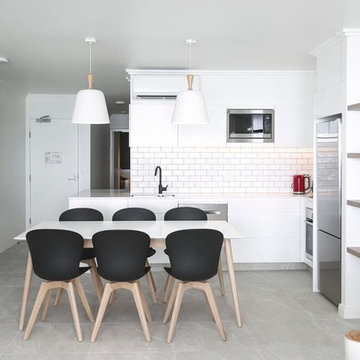
Taking out the island bench and placing the dining table across the room is a much better use of space.
Modelo de comedor actual pequeño abierto con paredes blancas, suelo de baldosas de cerámica y suelo beige
Modelo de comedor actual pequeño abierto con paredes blancas, suelo de baldosas de cerámica y suelo beige
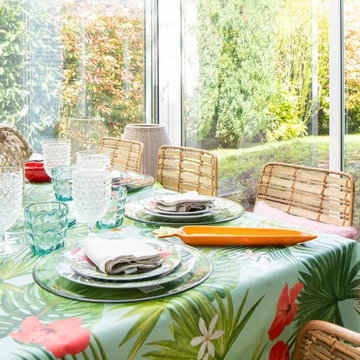
Proyecto, dirección y ejecución de decoración de terraza con pérgola de cristal, por Sube Interiorismo, Bilbao.
Pérgola de cristal realizada con puertas correderas, perfilería en blanco, según diseño de Sube Interiorismo.
Zona de estar con sofás y butacas de ratán. Mesa de centro con tapa y patas de roble, modelo LTS System, de Enea Design. Mesas auxiliares con patas de roble y tapa de mármol. Alfombra de exterior con motivo tropical en verdes. Cojines en colores rosas, verdes y motivos tropicales de la firma Armura. Lámpara de sobre mesa, portátil, para exterior, en blanco, modelo Koord, de El Torrent, en Susaeta Iluminación.
Decoración de zona de comedor con mesa de roble modelo Iru, de Ondarreta, y sillas de ratán natural con patas negras. Accesorios decorativos de Zara Home. Estilismo: Sube Interiorismo, Bilbao. www.subeinteriorismo.com
Fotografía: Erlantz Biderbost
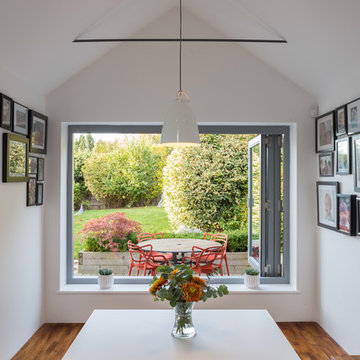
Foto de comedor actual pequeño con suelo de baldosas de cerámica, suelo gris y paredes blancas
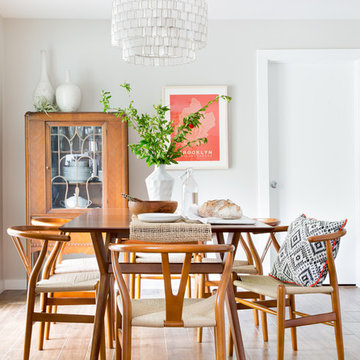
Molly Winters Photography
Imagen de comedor de cocina retro pequeño con paredes grises y suelo de baldosas de cerámica
Imagen de comedor de cocina retro pequeño con paredes grises y suelo de baldosas de cerámica
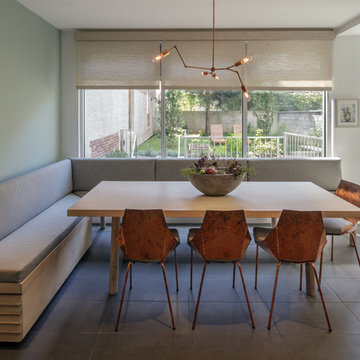
We created a light fixture (based on Lindsay Adelman's You Make It) and had it plated copper to coordinate with the lovely copper chairs. Both metal pieces were not sealed and allow the natural patina and fingerprints to add interesting texture and warmth. The shades were of a natural material and allow light to pass through for an airy feel but diffuse it enough to avoid a harsh glare.
© scott benedict | practical(ly) studios
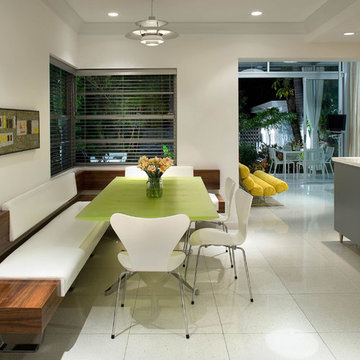
Modelo de comedor de cocina actual de tamaño medio sin chimenea con suelo de baldosas de cerámica, paredes blancas y suelo blanco
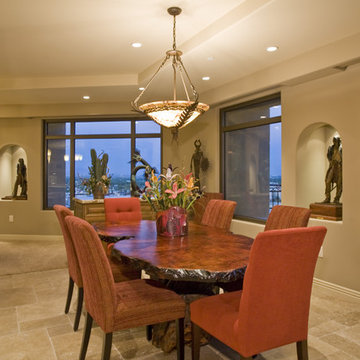
Cowboy chic Dining Room in penthouse. Client has extensive collection of Western art and sculpture.
High Res Media
Imagen de comedor de cocina rústico de tamaño medio sin chimenea con paredes beige y suelo de baldosas de cerámica
Imagen de comedor de cocina rústico de tamaño medio sin chimenea con paredes beige y suelo de baldosas de cerámica
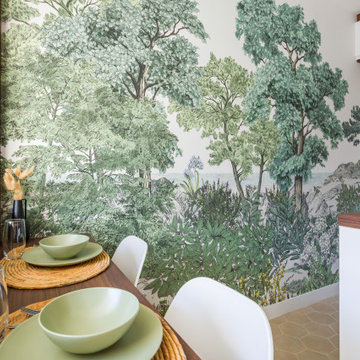
Un grand papier peint panoramique vient apporter du volume dans ce petit espace.
Modelo de comedor tradicional renovado pequeño abierto con paredes verdes, suelo de baldosas de cerámica, suelo beige y papel pintado
Modelo de comedor tradicional renovado pequeño abierto con paredes verdes, suelo de baldosas de cerámica, suelo beige y papel pintado

This mid century modern home boasted irreplaceable features including original wood cabinets, wood ceiling, and a wall of floor to ceiling windows. C&R developed a design that incorporated the existing details with additional custom cabinets that matched perfectly. A new lighting plan, quartz counter tops, plumbing fixtures, tile backsplash and floors, and new appliances transformed this kitchen while retaining all the mid century flavor.
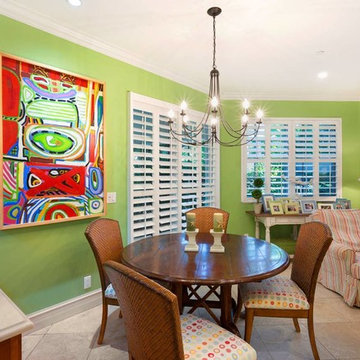
Dinette
Foto de comedor marinero de tamaño medio abierto sin chimenea con paredes verdes, suelo de baldosas de cerámica y suelo beige
Foto de comedor marinero de tamaño medio abierto sin chimenea con paredes verdes, suelo de baldosas de cerámica y suelo beige
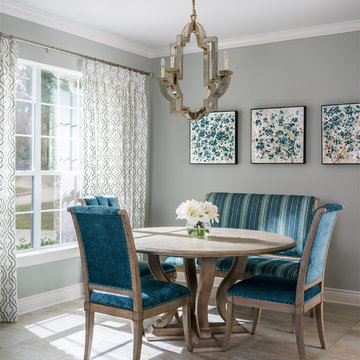
Diseño de comedor clásico renovado con con oficina, paredes grises, suelo marrón y suelo de baldosas de cerámica
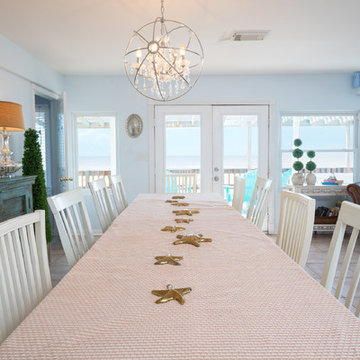
Modelo de comedor de cocina marinero pequeño con paredes azules, suelo de baldosas de cerámica, chimenea de esquina, marco de chimenea de piedra y suelo beige
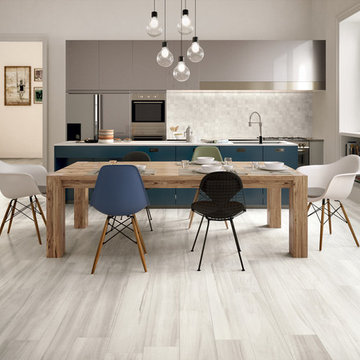
Artistic Tile and TF Andrew
Ejemplo de comedor de cocina escandinavo de tamaño medio con paredes blancas y suelo de baldosas de cerámica
Ejemplo de comedor de cocina escandinavo de tamaño medio con paredes blancas y suelo de baldosas de cerámica
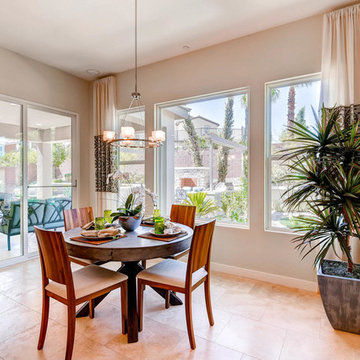
Ejemplo de comedor tradicional renovado pequeño sin chimenea con paredes beige y suelo de baldosas de cerámica
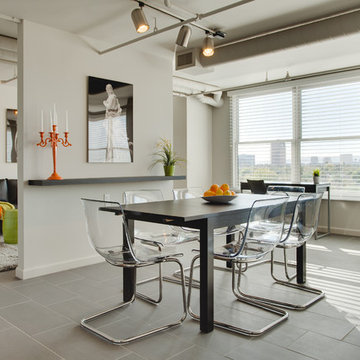
James Stewart
Diseño de comedor de cocina actual pequeño con paredes blancas y suelo de baldosas de cerámica
Diseño de comedor de cocina actual pequeño con paredes blancas y suelo de baldosas de cerámica
11.244 fotos de comedores con suelo de baldosas de cerámica
1
