1.802 fotos de comedores con suelo de baldosas de cerámica y suelo gris
Filtrar por
Presupuesto
Ordenar por:Popular hoy
1 - 20 de 1802 fotos

Rénovation du Restaurant Les Jardins de Voltaire - La Garenne-Colombes
Modelo de comedor minimalista de tamaño medio abierto sin chimenea con paredes rosas, suelo de baldosas de cerámica, suelo gris y papel pintado
Modelo de comedor minimalista de tamaño medio abierto sin chimenea con paredes rosas, suelo de baldosas de cerámica, suelo gris y papel pintado

This mid century modern home boasted irreplaceable features including original wood cabinets, wood ceiling, and a wall of floor to ceiling windows. C&R developed a design that incorporated the existing details with additional custom cabinets that matched perfectly. A new lighting plan, quartz counter tops, plumbing fixtures, tile backsplash and floors, and new appliances transformed this kitchen while retaining all the mid century flavor.
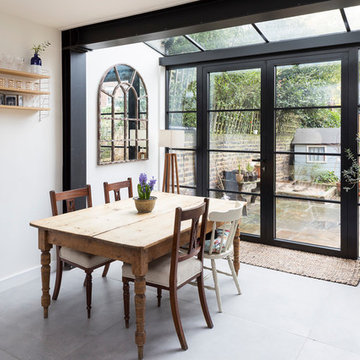
This bespoke kitchen / dinning area works as a hub between upper floors and serves as the main living area. Delivering loads of natural light thanks to glass roof and large bespoke french doors. Stylishly exposed steel beams blend beautifully with carefully selected decor elements and bespoke stairs with glass balustrade.
Chris Snook
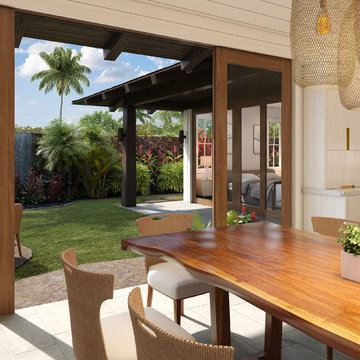
This beautiful modern beach house kitchen has white painted cabinets with inset brass hardware. The kitchen island is teak and the counter tops are Brittanicca Cambria, and the floors are tile. In the dining room a woven basket pendant chandelier hangs above the natural Monkey Pod table. The teak sliding glass doors open to the courtyard garden where a stone water wall cascades into a small pool and the sound of falling water splashing can be heard through out the home.
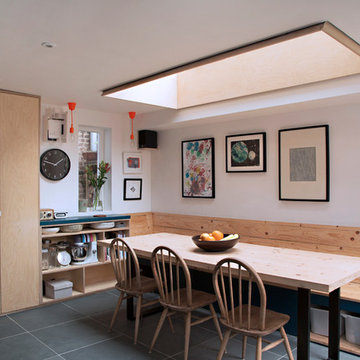
Image: Fine House Studio © 2017 Houzz
Ejemplo de comedor de cocina actual de tamaño medio sin chimenea con suelo de baldosas de cerámica, suelo gris y paredes blancas
Ejemplo de comedor de cocina actual de tamaño medio sin chimenea con suelo de baldosas de cerámica, suelo gris y paredes blancas
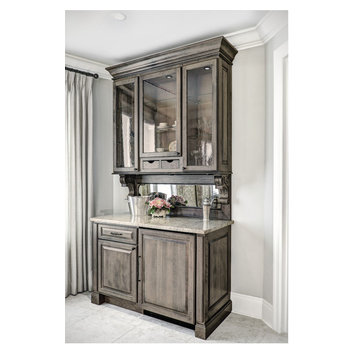
The Dry Bar matches the island in the kitchen and features antique-style glass door inserts --Framed antique marbled mirror serves as the backsplash. An overlay door hides the wine frig with 3 cooling zones.
William Quarles Photography
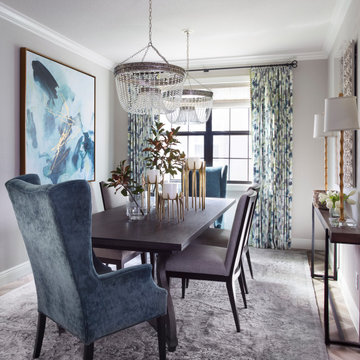
This modestly sized dining room is open to the entry foyer and great room. The solid grey stained oak table has a curvaceous base. Upholstered dining chairs have easy care performance fabric and contrasting host chairs in teal velvet. Bold abstracted artwork mimics the pattern in the drapery fabric.
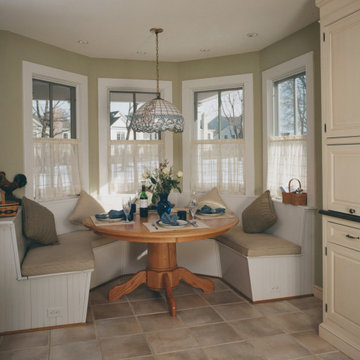
Imagen de comedor clásico de tamaño medio sin chimenea con con oficina, paredes beige, suelo de baldosas de cerámica y suelo gris
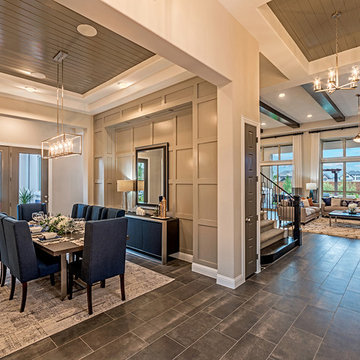
Foto de comedor de cocina moderno de tamaño medio sin chimenea con paredes beige, suelo de baldosas de cerámica y suelo gris

Custom built, hand painted bench seating with padded seat and scatter cushions. Walls and Bench painted in Little Green. Delicate glass pendants from Pooky lighting.
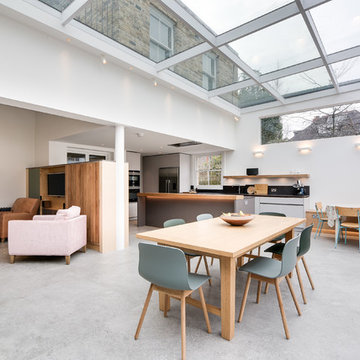
Open plan kitchen/living/dining space with glass box window seat. Large format tiled floor in a grid formation reflecting the grid layout of the glass panels in the roof.
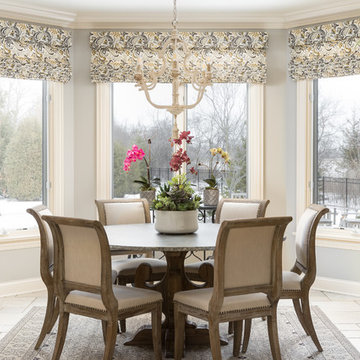
Kitchen:
Added crown molding.
Light fixture: Cyan.
Wall color: Sherwin Williams Colonnade Gray 7641.
Table: Noir.
Chairs: Gabby.
Custom Roman Shade: Fabric by Maxwell, fabrication by Horizon.
Photo: Michael Donovan, Realtor Media
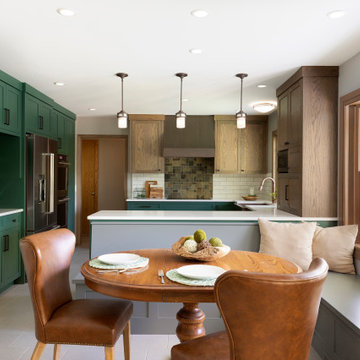
The banquette dining area is a more casual space for eating. The kitchen has tons of storage with the custom green cabinetry wall including many smart storage solutions.
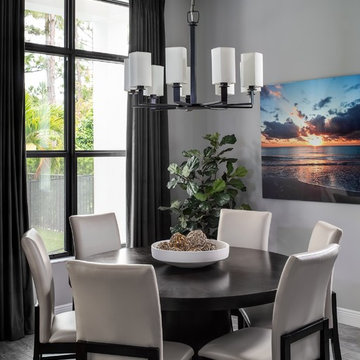
Diseño de comedor tradicional renovado de tamaño medio cerrado con paredes grises, suelo de baldosas de cerámica y suelo gris
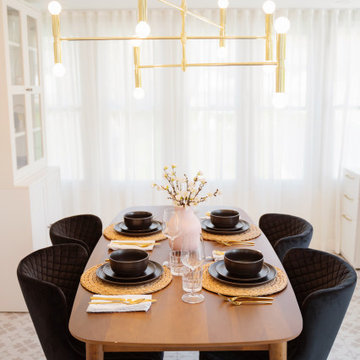
Diseño de comedor clásico pequeño con paredes blancas, suelo de baldosas de cerámica y suelo gris
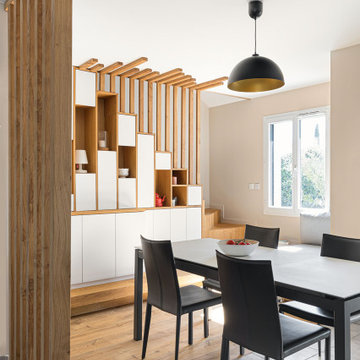
Lorsque Amelie et Anthony ont eu le projet de surélever leur maison pour créer un espace nuit qui sera destiné à leurs deux filles , ils ont fait immédiatement appel à l’agence afin de leur créer un véritable aménagement fonctionnel répondant à leurs personnalités et à leurs exigences de rangements.
Mais avant tout il fallait créer un escalier qui desservirait l’étage.
J’ai voulu que cet escalier soit le point central, qu’il soit à la fois esthétique et remplisse plusieurs fonctions.
L’escalier dessiné par mes soins a été spécialement conçu sur mesure : le contraste du bois naturel et la couleur claire de cet aménagement sur mesure restructure l’ensemble de la pièce et apporte beaucoup de chaleur.
L’aménagement créé sous l’escalier est composé de plusieurs modules de rangements sur lesquels reposent des niches ouvertes et fermées permettant ainsi de créer un rythme moderne et simple.
Ces long tasseaux en chêne naturel servent aussi de garde corps.
Quant à la plateforme, je l’ai conçue pour qu’elle devienne un espace détente :
Rien de mieux que de concilier esthétique et fonctionnalité !
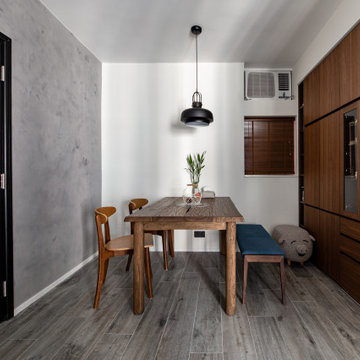
Ejemplo de comedor minimalista pequeño con paredes blancas, suelo de baldosas de cerámica y suelo gris
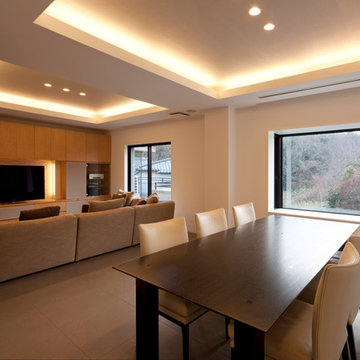
Photo:母倉知樹
Imagen de comedor minimalista grande abierto con suelo de baldosas de cerámica, suelo gris y paredes blancas
Imagen de comedor minimalista grande abierto con suelo de baldosas de cerámica, suelo gris y paredes blancas
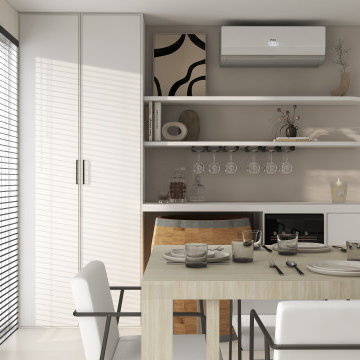
Cette maison neuve manquait de rangement, de fonctionnalité, elle n'avait pas été complètement aménager et manquer de personalisation et de décoration.
Souhaits des clients, tons neutres, blanc, beige et noir.
Création d'un meuble bar sur mesure pouvant accueillir un tonneau.

Modelo de comedor moderno grande abierto con suelo de baldosas de cerámica, suelo gris, machihembrado y madera
1.802 fotos de comedores con suelo de baldosas de cerámica y suelo gris
1