1.096 fotos de comedores con suelo de baldosas de cerámica y todas las chimeneas
Filtrar por
Presupuesto
Ordenar por:Popular hoy
1 - 20 de 1096 fotos
Artículo 1 de 3

Modelo de comedor contemporáneo grande abierto con paredes marrones, chimenea de doble cara, suelo de baldosas de cerámica y marco de chimenea de piedra

Beautiful Spanish tile details are present in almost
every room of the home creating a unifying theme
and warm atmosphere. Wood beamed ceilings
converge between the living room, dining room,
and kitchen to create an open great room. Arched
windows and large sliding doors frame the amazing
views of the ocean.
Architect: Beving Architecture
Photographs: Jim Bartsch Photographer

Diseño de comedor contemporáneo de tamaño medio abierto con paredes blancas, suelo multicolor, panelado, suelo de baldosas de cerámica, todas las chimeneas y marco de chimenea de metal

A custom designed pedestal square table with satin nickel base detail was created for this dining area, as were the custom walnut backed chairs and banquettes to seat 8 in this unique two story dining space. To humanize the space, a sculptural soffit was added with down lighting under which a unique diamond shape Christopher Guy mirror and console with flanking sconces are highlighted. Note the subtle crushed glass damask design on the walls.
Photo: Jim Doyle

Ejemplo de comedor vintage grande abierto con paredes beige, suelo de baldosas de cerámica, chimenea de esquina, marco de chimenea de ladrillo y suelo beige

The Stunning Dining Room of this Llama Group Lake View House project. With a stunning 48,000 year old certified wood and resin table which is part of the Janey Butler Interiors collections. Stunning leather and bronze dining chairs. Bronze B3 Bulthaup wine fridge and hidden bar area with ice drawers and fridges. All alongside the 16 metres of Crestron automated Sky-Frame which over looks the amazing lake and grounds beyond. All furniture seen is from the Design Studio at Janey Butler Interiors.
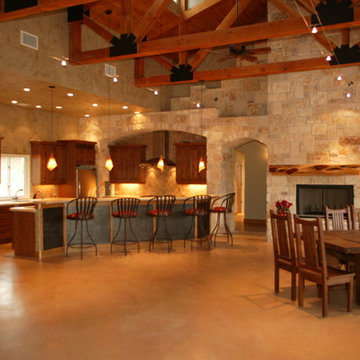
Foto de comedor minimalista de tamaño medio abierto con paredes beige, suelo de baldosas de cerámica, todas las chimeneas y marco de chimenea de piedra

Foto de comedor de cocina mediterráneo grande con paredes beige, suelo de baldosas de cerámica, suelo beige, todas las chimeneas y marco de chimenea de piedra
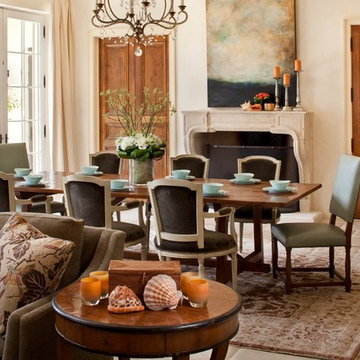
Rick Pharaoh
Imagen de comedor de cocina mediterráneo de tamaño medio con todas las chimeneas, paredes beige, suelo de baldosas de cerámica y cortinas
Imagen de comedor de cocina mediterráneo de tamaño medio con todas las chimeneas, paredes beige, suelo de baldosas de cerámica y cortinas

архитектор Александра Петунин, дизайнер Leslie Tucker, фотограф Надежда Серебрякова
Ejemplo de comedor campestre de tamaño medio abierto con paredes beige, suelo de baldosas de cerámica, chimenea de esquina, marco de chimenea de yeso y suelo beige
Ejemplo de comedor campestre de tamaño medio abierto con paredes beige, suelo de baldosas de cerámica, chimenea de esquina, marco de chimenea de yeso y suelo beige
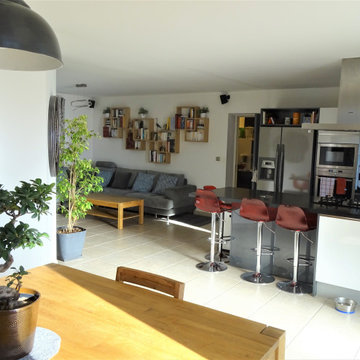
Grande pièce à vivre en L .
De part et d'autre de la cuisine : le salon (ancienne chambre d'enfant) et la salle à manger (ancien salon)
Mobilier et déco réalisés par le client.
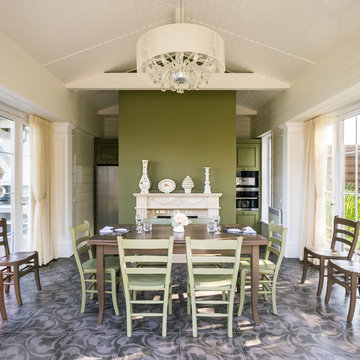
Foto de comedor tradicional de tamaño medio cerrado con paredes verdes, suelo de baldosas de cerámica, todas las chimeneas, marco de chimenea de piedra y suelo marrón

A spacious, light-filled dining area; created as part of a 2-storey Farm House extension for our Wiltshire clients.
Foto de comedor clásico renovado grande abierto con paredes blancas, suelo de baldosas de cerámica, estufa de leña, marco de chimenea de piedra y suelo gris
Foto de comedor clásico renovado grande abierto con paredes blancas, suelo de baldosas de cerámica, estufa de leña, marco de chimenea de piedra y suelo gris
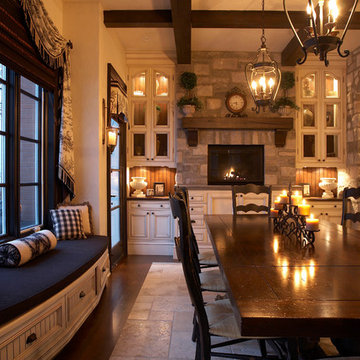
This traditional kitchen breakfast area features a window seat, stone wall and arch, wood beams and a raised fireplace.
Ejemplo de comedor tradicional grande con paredes beige, suelo de baldosas de cerámica, marco de chimenea de piedra y chimenea lineal
Ejemplo de comedor tradicional grande con paredes beige, suelo de baldosas de cerámica, marco de chimenea de piedra y chimenea lineal

Cette pièce à vivre de 53 m² est au cœur de la vie familiale. Elle regroupe la cuisine, la salle à manger et le séjour. Tout y est pensé pour vivre ensemble, dans un climat de détente.
J'ai apporté de la modernité et de la chaleur à cette maison traditionnelle.
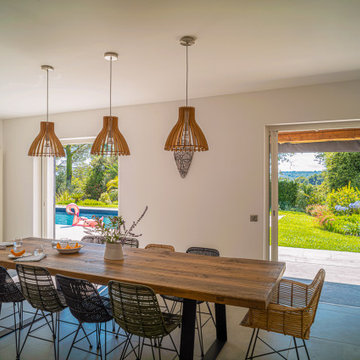
Foto de comedor costero grande abierto con paredes blancas, suelo de baldosas de cerámica, todas las chimeneas y suelo beige
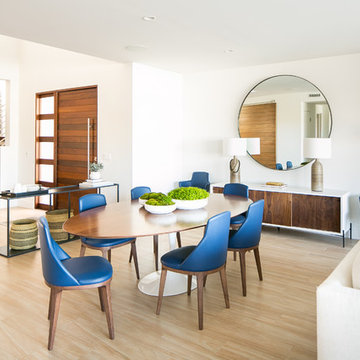
An open concept Living/Dining Room in this modern beachfront house uses Midcentury design and kid-friendly materials like eco leather and wood tile flooring. Hand thrown pottery lamps and an oversized mirror accentuate the space. Photography by Ryan Garvin.

Wohn und Essbereich mit Kamin, angrenzende Sichtbetontreppe, Galerie und Luftraum
Imagen de comedor actual grande abierto con paredes grises, suelo de baldosas de cerámica, chimenea de esquina, marco de chimenea de yeso y suelo blanco
Imagen de comedor actual grande abierto con paredes grises, suelo de baldosas de cerámica, chimenea de esquina, marco de chimenea de yeso y suelo blanco
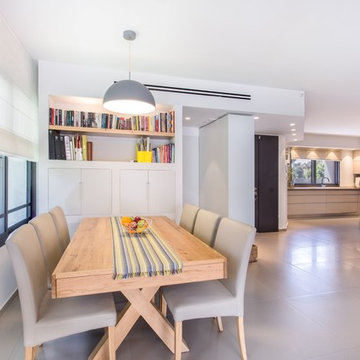
Dinning room design
Photographer: Dror Kalish
Diseño de comedor contemporáneo de tamaño medio con paredes blancas, suelo de baldosas de cerámica, estufa de leña y suelo gris
Diseño de comedor contemporáneo de tamaño medio con paredes blancas, suelo de baldosas de cerámica, estufa de leña y suelo gris

Located less than a quarter of a mile from the iconic Widemouth Bay in North Cornwall, this innovative development of five detached dwellings is sympathetic to the local landscape character, whilst providing sustainable and healthy spaces to inhabit.
As a collection of unique custom-built properties, the success of the scheme depended on the quality of both design and construction, utilising a palette of colours and textures that addressed the local vernacular and proximity to the Atlantic Ocean.
A fundamental objective was to ensure that the new houses made a positive contribution towards the enhancement of the area and used environmentally friendly materials that would be low-maintenance and highly robust – capable of withstanding a harsh maritime climate.
Externally, bonded Porcelanosa façade at ground level and articulated, ventilated Porcelanosa façade on the first floor proved aesthetically flexible but practical. Used alongside natural stone and slate, the Porcelanosa façade provided a colourfast alternative to traditional render.
Internally, the streamlined design of the buildings is further emphasized by Porcelanosa worktops in the kitchens and tiling in the bathrooms, providing a durable but elegant finish.
The sense of community was reinforced with an extensive landscaping scheme that includes a communal garden area sown with wildflowers and the planting of apple, pear, lilac and lime trees. Cornish stone hedge bank boundaries between properties further improves integration with the indigenous terrain.
This pioneering project allows occupants to enjoy life in contemporary, state-of-the-art homes in a landmark development that enriches its environs.
Photographs: Richard Downer
1.096 fotos de comedores con suelo de baldosas de cerámica y todas las chimeneas
1