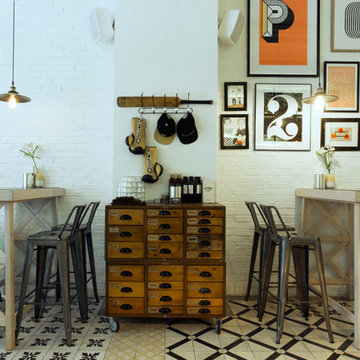50 fotos de comedores con suelo de baldosas de cerámica y ladrillo
Filtrar por
Presupuesto
Ordenar por:Popular hoy
1 - 20 de 50 fotos
Artículo 1 de 3

Intimate family dining area with the warmth of a fireplace.
Modelo de comedor de tamaño medio con con oficina, paredes beige, suelo de baldosas de cerámica, todas las chimeneas, marco de chimenea de ladrillo, suelo multicolor y ladrillo
Modelo de comedor de tamaño medio con con oficina, paredes beige, suelo de baldosas de cerámica, todas las chimeneas, marco de chimenea de ladrillo, suelo multicolor y ladrillo

Ejemplo de comedor urbano grande abierto con paredes blancas, suelo de baldosas de cerámica, suelo gris, ladrillo y alfombra

Diseño de comedor actual grande abierto sin chimenea con paredes multicolor, suelo de baldosas de cerámica, suelo gris, vigas vistas y ladrillo
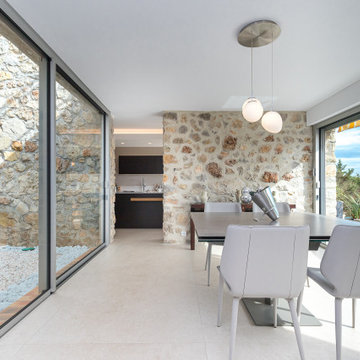
Foto de comedor contemporáneo grande con paredes blancas, suelo de baldosas de cerámica, chimeneas suspendidas, marco de chimenea de madera, suelo beige y ladrillo

► Reforma Integral de Vivienda en Barrio de Gracia.
✓ Apeos y Refuerzos estructurales.
✓ Recuperación de "Voltas Catalanas".
✓ Fabricación de muebles de cocina a medida.
✓ Decapado de vigas de madera.
✓ Recuperación de pared de Ladrillo Visto.
✓ Restauración de pavimento hidráulico.
✓ Acondicionamiento de aire por conductos ocultos.
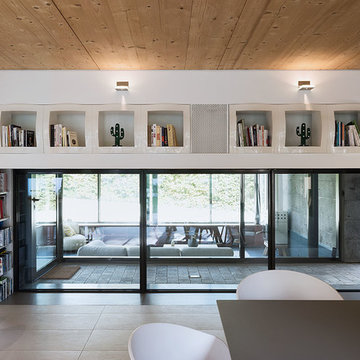
Vue depuis la salle à manger vers le salon décaissé
Diseño de comedor blanco contemporáneo de tamaño medio abierto con paredes grises, suelo de baldosas de cerámica, suelo beige, madera y ladrillo
Diseño de comedor blanco contemporáneo de tamaño medio abierto con paredes grises, suelo de baldosas de cerámica, suelo beige, madera y ladrillo
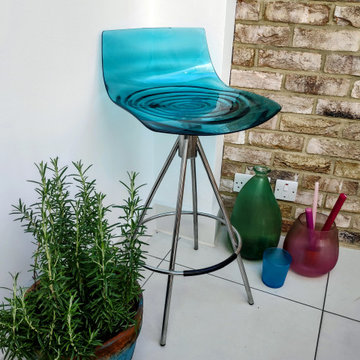
Foto de comedor bohemio sin chimenea con paredes blancas, suelo de baldosas de cerámica, suelo blanco y ladrillo
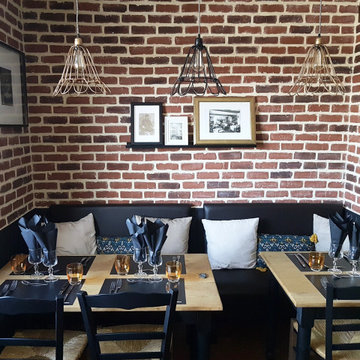
Tout comme l'autre photo, la déco est ici industrielle et chaleureuse, authentique et moderne... Bref elle respecte parfaitement les aspirations de mes clients.
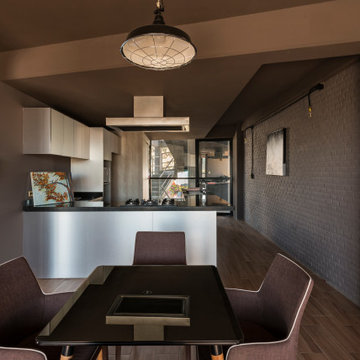
Piedra “Stone” is a residential building that aimed to evoke the form of a polished geometry that experiences the flow of energy between the earth and the sky. The selection of the reflective glass facade was key to produce this evocation, since it reflects and changes with its context, becoming a dynamic element.
The architectural program consisted of 3 towers placed one next to the other, surrounding the common garden, the geometry of each building is shaped as if it dialogs and seduces the neighboring volume, wanting to touch but never succeeding. Each one is part of a system keeping its individuality and essence.
This apartment complex is designed to create a unique experience for each homeowner since they will all be different as well; hence each one of the 30 apartments units is different in surface, shape, location, or features. Seeking an individual identity for their owners. Additionally, the interior design was designed to provide an intimate and unique discovery. For that purpose, each apartment has handcrafted golden appliances such as lamps, electric outlets, faucets, showers, etc that intend to awaken curiosity along the way.
Additionally, one of the main objectives of the project was to promote an integrated community where neighbors could do more than cohabitate. Consequently, the towers were placed surrounding an urban orchard where not only the habitats will have the opportunity to grow their own food but also socialize and even have creative conflicts with each other. Finally, instead of demolishing an existing guest house located in the lot, the design team decided to integrate it into the community as a social space in the center of the lot that the neighbors decided to occupy as an art workshop for painters and was even occupied for such purpose even during the construction of the towers.
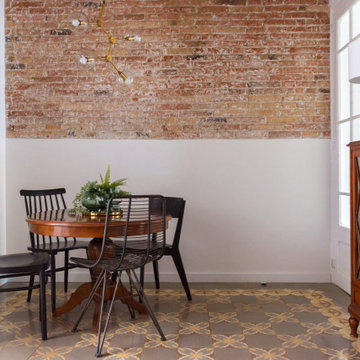
Modelo de comedor ecléctico pequeño abierto con suelo de baldosas de cerámica y ladrillo

Ejemplo de comedor de cocina contemporáneo con suelo de baldosas de cerámica, suelo gris y ladrillo
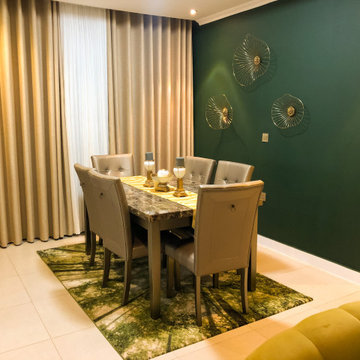
Tropical inspiration.. See how the artificial lighting reflects off the aesthetic green wall in the night...
Modelo de comedor de cocina minimalista de tamaño medio con paredes verdes, suelo de baldosas de cerámica, suelo beige, bandeja y ladrillo
Modelo de comedor de cocina minimalista de tamaño medio con paredes verdes, suelo de baldosas de cerámica, suelo beige, bandeja y ladrillo

Single storey rear extension and remodelled back porch & kitchen. Main garden room for dining or living area makes a much better connection into the garden. Triple glazed, double sealed, heat treated Danish hardwood bi-fold doors, open onto very private garden patio. Superinsulated walls floor and roof with underfloor heating, two glazed sides and electric controlled rooflights make for a light and airy and warm comfortable space in any weather. Natural slates and reclaimed bricks are a perfect match to the original house. Across the garden, a garage is converted to a private gym withmore matching bi-folds opening onto another patio.
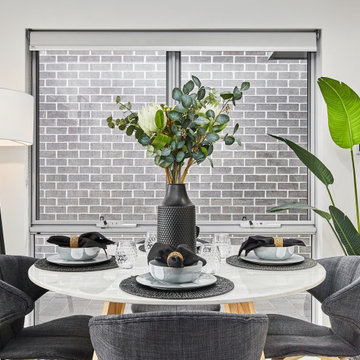
Gorgeous simple black and white staging.
Diseño de comedor nórdico de tamaño medio con paredes grises, suelo de baldosas de cerámica, suelo beige y ladrillo
Diseño de comedor nórdico de tamaño medio con paredes grises, suelo de baldosas de cerámica, suelo beige y ladrillo
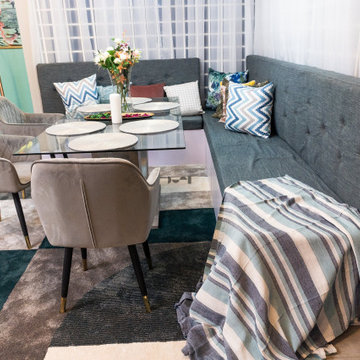
Diseño de comedor de cocina contemporáneo de tamaño medio con paredes grises, suelo de baldosas de cerámica, suelo beige y ladrillo
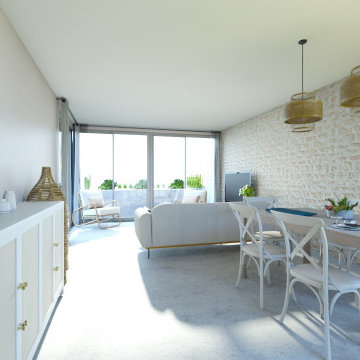
Foto de comedor mediterráneo abierto con suelo de baldosas de cerámica y ladrillo
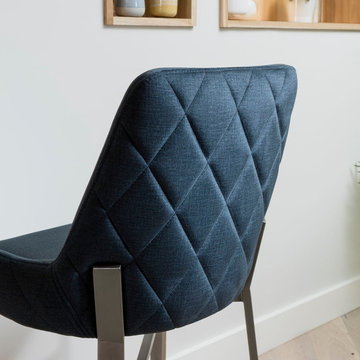
The 1649 quilted bar stools ooze designer luxury, featuring our ever-popular premium petrol blue seat with it’s quilted back and square, tapered brushed steel legs resulting in a truly stylish seat.
Our 1649 bar stool offers contemporary, crisp design without compromising on comfort. These stools really are an ideal seat if you are looking to add designer luxury alongside long-lasting comfort in your kitchen or bar area.
The 1649 bar stool is quilted across the entire back. It's this elegant stitching detail that really heightens the designer look and feel of the seat. Upholstered in a high quality comfortable padding, the use of dense foam makes this chair extremely comfortable. They are currently available in a lighter elegant grey, sleek charcoal grey, mustard yellow and cool petrol blue.
The fabric is soft, almost velvety to touch and easy to clean with something as simple as a damp cloth. The stylish brushed steel tapered legs make itl an exceptionally contemporary and modern bar stool. Combine them with the matching 1649 dining chairs for a striking sophisticated look.
Other Colours: Grey& Mustard
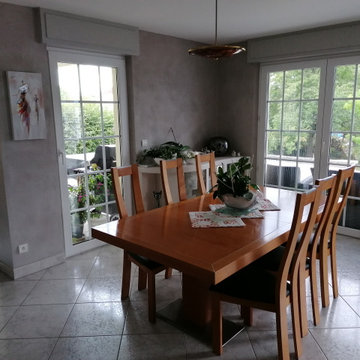
Table déco en hêtre de dimension 2*1m, s'étirant avec 6 rallonges de 50 cm pour installer 20 personnes
Diseño de comedor moderno de tamaño medio cerrado con paredes grises, suelo de baldosas de cerámica y ladrillo
Diseño de comedor moderno de tamaño medio cerrado con paredes grises, suelo de baldosas de cerámica y ladrillo
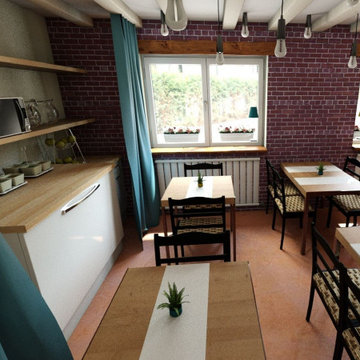
Voici le plan 3D de la salle de restaurant, quelques changements ont eu lieu lors des travaux mais l'idée principale est bien là.
Dans l'ensemble, le projet que j'ai proposé à mes clients leur a directement plu.
50 fotos de comedores con suelo de baldosas de cerámica y ladrillo
1
