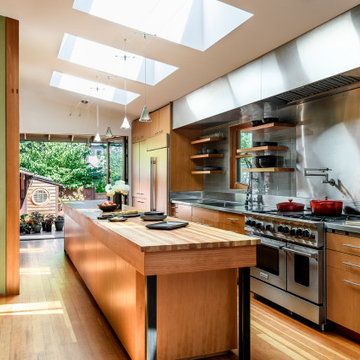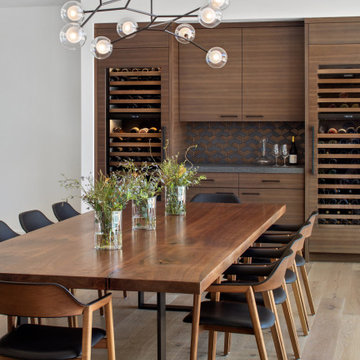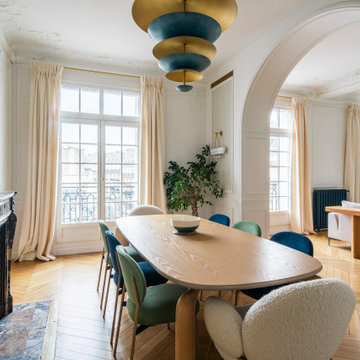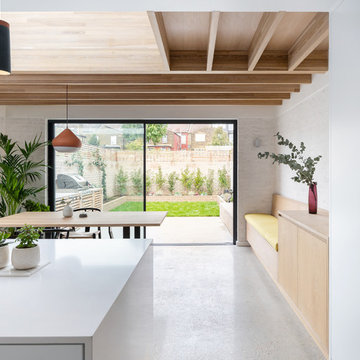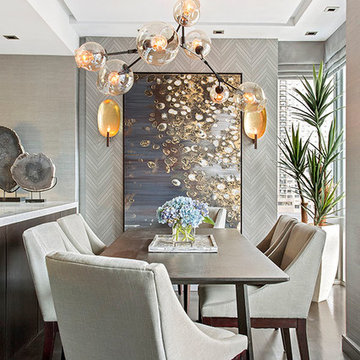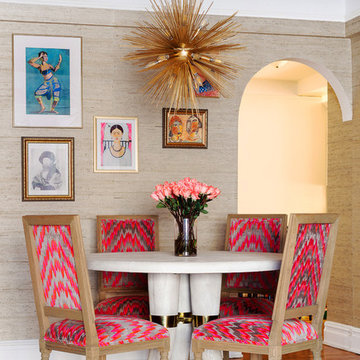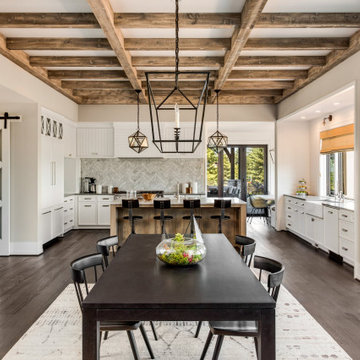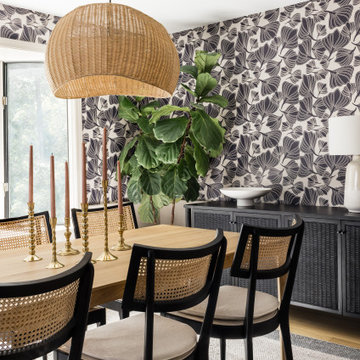1.059.656 fotos de comedores
Filtrar por
Presupuesto
Ordenar por:Popular hoy
101 - 120 de 1.059.656 fotos
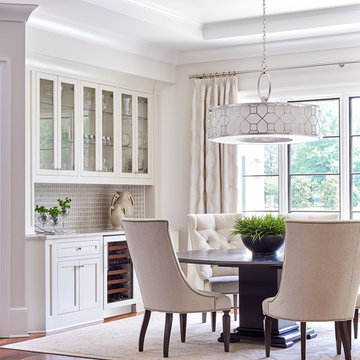
Modelo de comedor tradicional renovado de tamaño medio con suelo de madera en tonos medios
Encuentra al profesional adecuado para tu proyecto

Large Built in sideboard with glass upper cabinets to display crystal and china in the dining room. Cabinets are painted shaker doors with glass inset panels. the project was designed by David Bauer and built by Cornerstone Builders of SW FL. in Naples the client loved her round mirror and wanted to incorporate it into the project so we used it as part of the backsplash display. The built in actually made the dining room feel larger.
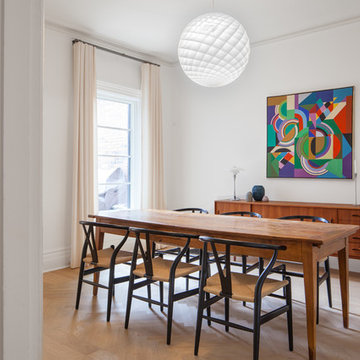
The dining room features many classic Danish-designed modern pieces. An inlaid segment of herringbone flooring centred around the table subtly helps to ground the dining room and suits the more traditional detailing in the front half of the existing home.
Photo by Scott Norsworthy

Dining room after the renovation.
Construction by RisherMartin Fine Homes
Interior Design by Alison Mountain Interior Design
Landscape by David Wilson Garden Design
Photography by Andrea Calo

Taylor Photo
Foto de comedor clásico renovado con paredes beige, suelo de madera oscura y suelo marrón
Foto de comedor clásico renovado con paredes beige, suelo de madera oscura y suelo marrón

Werner Straube Photography
Ejemplo de comedor tradicional con paredes grises, suelo de madera oscura, marco de chimenea de piedra y todas las chimeneas
Ejemplo de comedor tradicional con paredes grises, suelo de madera oscura, marco de chimenea de piedra y todas las chimeneas

Wall paint: Cloud White, Benjamin Moore
Windows: French casement, Pella
Cog Drum Pendant: Bone Simple Design
Seat Cushions: Custom-made with Acclaim fabric in Indigo by Mayer Fabrics
Table: Custom-made of reclaimed white oak
Piper Woodworking
Flat Roman Shade: Grassweave in Oatmeal, The Shade Store
Dining Chairs: Fiji Dining Chairs,Crate & Barrel
TEAM
Architecture: LDa Architecture & Interiors
Interior Design: LDa Architecture & Interiors
Builder: Macomber Carpentry & Construction
Landscape Architect: Matthew Cunningham Landscape Design
Photographer: Sean Litchfield Photography
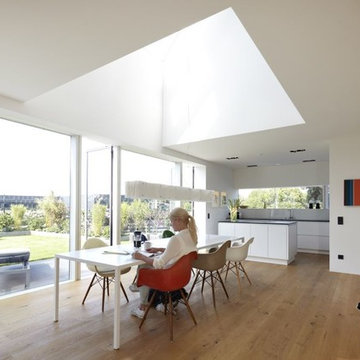
Lioba Schneider Architekturfotografie
Foto de comedor actual grande abierto con paredes blancas y suelo de madera en tonos medios
Foto de comedor actual grande abierto con paredes blancas y suelo de madera en tonos medios

Richard Leo Johnson
Foto de comedor clásico renovado grande cerrado sin chimenea con paredes grises, moqueta y suelo gris
Foto de comedor clásico renovado grande cerrado sin chimenea con paredes grises, moqueta y suelo gris

Diseño de comedor de estilo de casa de campo de tamaño medio cerrado con paredes blancas y suelo de pizarra

This lovely home sits in one of the most pristine and preserved places in the country - Palmetto Bluff, in Bluffton, SC. The natural beauty and richness of this area create an exceptional place to call home or to visit. The house lies along the river and fits in perfectly with its surroundings.
4,000 square feet - four bedrooms, four and one-half baths
All photos taken by Rachael Boling Photography
1.059.656 fotos de comedores
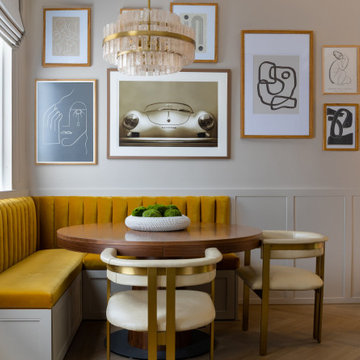
We changed the tiled flooring to herringbone engineered wood with a gold metal inlay to frame the space and add the detailing. I created panelling on all the walls, but inside some are hidden storage and a drinks bar. The banquette was designed to work with the L Shaped space and then we carried on the panelling to create a gallery art wall above. Roman blinds were then added to give a warm and cosy feel for evening entertaining.
6
