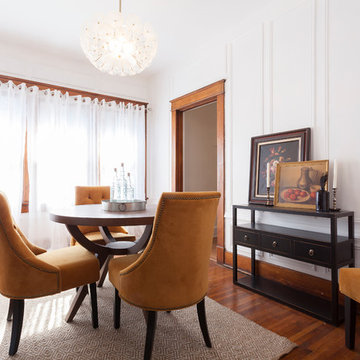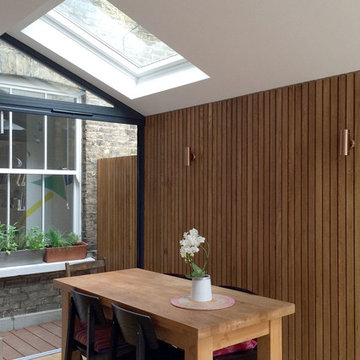8.533 fotos de comedores
Filtrar por
Presupuesto
Ordenar por:Popular hoy
1 - 20 de 8533 fotos
Artículo 1 de 2

Ejemplo de comedor mediterráneo pequeño abierto con paredes blancas, suelo laminado, suelo marrón, papel pintado y cuadros

Direction Bordeaux pour découvrir un projet d’exception particulièrement atypique : un loft de 120m2 aux volumes incroyables, situé à proximité de la place du Palais, partiellement rénové par notre équipe bordelaise.
Que dire de ses volumes, de sa hauteur sous plafond et de son incroyable luminosité apportée par son toit en verre, ses grandes fenêtres et sa verrière ? L’appartement baigne dans un puit de lumière.
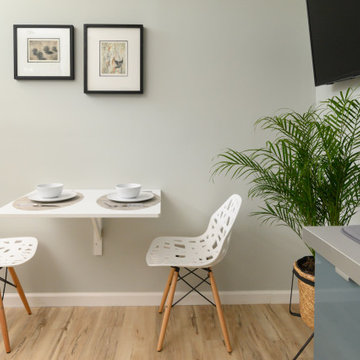
Imagen de comedor retro pequeño con con oficina, paredes blancas, suelo de madera clara y suelo marrón
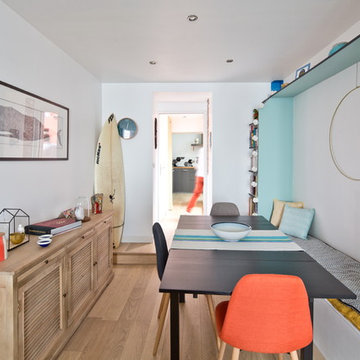
Jonathan Letoublon
Ejemplo de comedor costero pequeño cerrado con paredes blancas, suelo de madera en tonos medios y suelo beige
Ejemplo de comedor costero pequeño cerrado con paredes blancas, suelo de madera en tonos medios y suelo beige
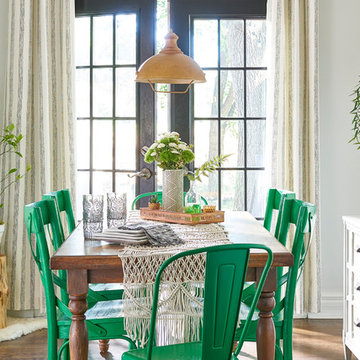
Modelo de comedor romántico de tamaño medio sin chimenea con paredes grises, suelo marrón y suelo de madera oscura
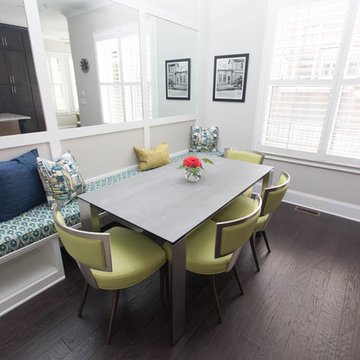
Ejemplo de comedor de cocina contemporáneo pequeño sin chimenea con paredes blancas, suelo de madera oscura y suelo marrón
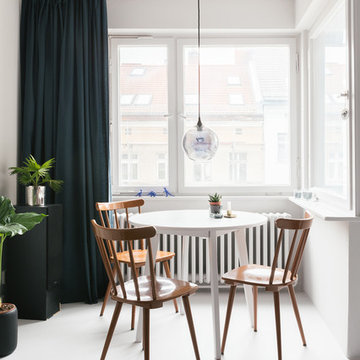
monochrom: Wände, Fenster, Esstisch und sogar der Boden sind in demselben hellen Grauton gestrichen bzw. lackiert.
(fotografiert von Hejm Berlin)
Diseño de comedor nórdico pequeño con paredes blancas y suelo de linóleo
Diseño de comedor nórdico pequeño con paredes blancas y suelo de linóleo
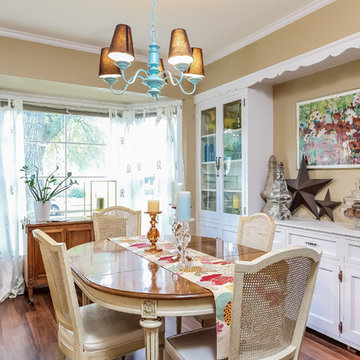
PlanOMatic
Diseño de comedor ecléctico pequeño cerrado sin chimenea con paredes beige y suelo de madera oscura
Diseño de comedor ecléctico pequeño cerrado sin chimenea con paredes beige y suelo de madera oscura
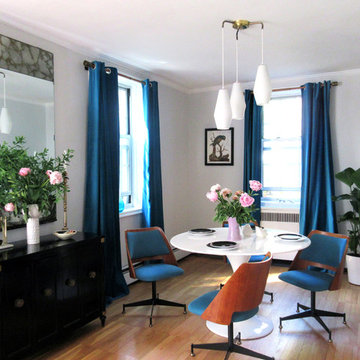
Natasha Habermann
Imagen de comedor vintage pequeño cerrado sin chimenea con paredes grises, suelo de madera clara y suelo beige
Imagen de comedor vintage pequeño cerrado sin chimenea con paredes grises, suelo de madera clara y suelo beige

Dining Room with Custom Dining Table and Kitchen
Foto de comedor de cocina tradicional renovado pequeño con paredes grises, suelo de bambú y suelo marrón
Foto de comedor de cocina tradicional renovado pequeño con paredes grises, suelo de bambú y suelo marrón
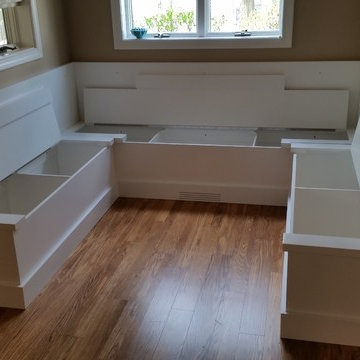
Maple/ painted: Built in breakfast nook with lots of additional storage!! Photo by Madison Cabinets
Foto de comedor de cocina clásico renovado pequeño
Foto de comedor de cocina clásico renovado pequeño
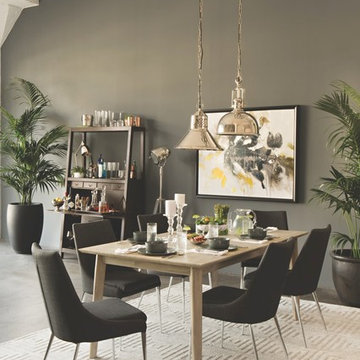
We’ve specially curated our dining tables and chairs, so you can team up winning pairs. Whether you take a page out of Jeff’s book and assemble a mid-century set like this, or fashion a look that’s fun and eclectic, there are countless opportunities for experimenting.
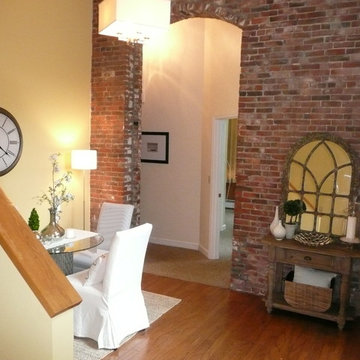
Staging & Photos by: Betsy Konaxis, BK Classic Collections Home Stagers
Imagen de comedor ecléctico pequeño cerrado sin chimenea con paredes amarillas y suelo de madera en tonos medios
Imagen de comedor ecléctico pequeño cerrado sin chimenea con paredes amarillas y suelo de madera en tonos medios

Olin Redmon Photography
Diseño de comedor rural pequeño cerrado sin chimenea con paredes beige y suelo de madera en tonos medios
Diseño de comedor rural pequeño cerrado sin chimenea con paredes beige y suelo de madera en tonos medios
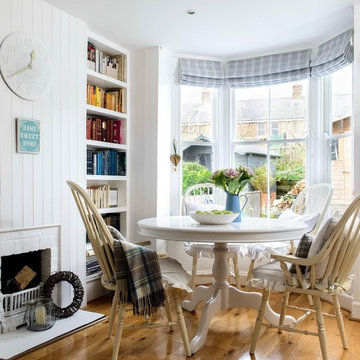
Foto de comedor marinero pequeño con paredes blancas, suelo de madera en tonos medios, todas las chimeneas y marco de chimenea de ladrillo
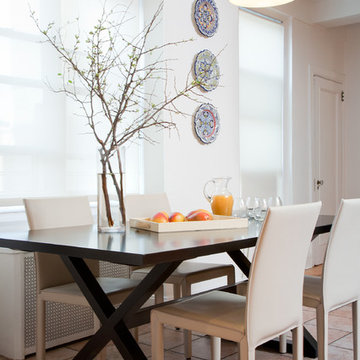
Juxtaposing the rustic beauty of an African safari with the electric pop of neon colors pulled this home together with amazing playfulness and free spiritedness.
We took a modern interpretation of tribal patterns in the textiles and cultural, hand-crafted accessories, then added the client’s favorite colors, turquoise and lime, to lend a relaxed vibe throughout, perfect for their teenage children to feel right at home.
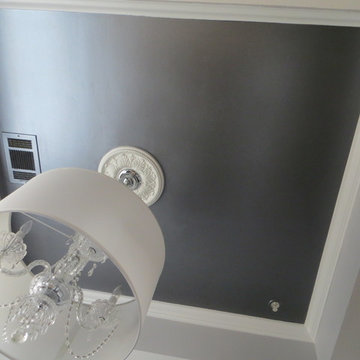
Streamline Interiors, LLC - The tray ceiling became more of a focal point by using a metallic paint, adding crown molding and a chandelier medallion.
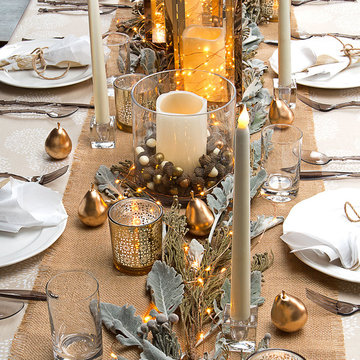
Add lit decor pieces like battery-operated flameless candles, votives and tea light sets to a dining or banquet table for soft, ambient additions that will last all dinner long!
8.533 fotos de comedores
1
