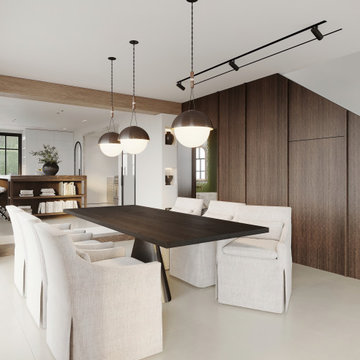1.490 fotos de comedores con panelado
Filtrar por
Presupuesto
Ordenar por:Popular hoy
1 - 20 de 1490 fotos
Artículo 1 de 2

Modelo de comedor nórdico de tamaño medio con suelo de madera clara, panelado, paredes blancas y suelo beige

Foto de comedor clásico renovado de tamaño medio abierto con paredes beige, suelo de baldosas de porcelana, suelo blanco, bandeja y panelado

Diseño de comedor contemporáneo de tamaño medio con paredes blancas, suelo laminado, suelo marrón, bandeja y panelado

A wall of steel and glass allows panoramic views of the lake at our Modern Northwoods Cabin project.
Diseño de comedor abovedado actual grande con paredes negras, suelo de madera clara, todas las chimeneas, marco de chimenea de piedra, suelo marrón y panelado
Diseño de comedor abovedado actual grande con paredes negras, suelo de madera clara, todas las chimeneas, marco de chimenea de piedra, suelo marrón y panelado

Stunning light fixtures with a historic staircase leading to all floors.
Diseño de comedor clásico renovado grande abierto con paredes blancas, suelo de madera clara, suelo beige y panelado
Diseño de comedor clásico renovado grande abierto con paredes blancas, suelo de madera clara, suelo beige y panelado

Custom Home in Dallas (Midway Hollow), Dallas
Modelo de comedor tradicional renovado grande cerrado con paredes grises, suelo marrón, bandeja, panelado y suelo de madera oscura
Modelo de comedor tradicional renovado grande cerrado con paredes grises, suelo marrón, bandeja, panelado y suelo de madera oscura

Imagen de comedor tradicional grande abierto con paredes verdes, suelo de madera en tonos medios, todas las chimeneas, marco de chimenea de piedra, suelo marrón, vigas vistas y panelado

What a stunning view. This custom kitchen is breathtaking from every view. These are custom cabinets from Dutch Made Inc. Inset construction and stacked cabinets. Going to the ceiling makes the room soar. The cabinets are white paint on maple. The island is a yummy walnut that is gorgeous. An island that is perfect for snacking, breakfast or doing homework with the kids. The glass doors were made to match the exterior windows with mullions. No detail was over looked. Notice the corner with the coffee makers. This is how a kitchen designer makes the kitchen perfect in beauty and function. Countertops are Taj Mahal quartzite. Photographs by @mikeakaskel. Designed by Dan and Jean Thompson

Vista zona pranzo con tavolo in vetro nero, mobile con nate in legno cannettato, lampade foscarini.
Ingresso in resina.
Ejemplo de comedor minimalista grande abierto con paredes blancas, suelo de madera en tonos medios y panelado
Ejemplo de comedor minimalista grande abierto con paredes blancas, suelo de madera en tonos medios y panelado

Imagen de comedor clásico renovado grande cerrado con paredes blancas, suelo de madera en tonos medios, todas las chimeneas, marco de chimenea de piedra, suelo marrón y panelado

Wall colour: Grey Moss #234 by Little Greene | Chandelier is the large Rex pendant by Timothy Oulton | Joinery by Luxe Projects London
Imagen de comedor tradicional renovado grande abierto con paredes grises, suelo de madera oscura, chimeneas suspendidas, marco de chimenea de piedra, suelo marrón, casetón, panelado y cortinas
Imagen de comedor tradicional renovado grande abierto con paredes grises, suelo de madera oscura, chimeneas suspendidas, marco de chimenea de piedra, suelo marrón, casetón, panelado y cortinas

Sunny, airy and carefree, the dining room is the epitome of a breezy summer’s day. A large open display unit filled with handpicked curios stimulates visual interest while adding cheer to the decor scheme. “We perpetuated the living room aesthetic with a base palette of white, while cutting the monotony with bright yellows and blues. We were particular about maintaining a European sensibility by way of colour, material and texture. We used royal blues, whites, greys and wines to curate a colour spectrum reminiscent of Europe. We complemented these hues with muted fabrics and subtle patterns, and plenty of pine wood.

Imagen de comedor minimalista extra grande abierto con paredes verdes, moqueta, estufa de leña, marco de chimenea de yeso, suelo beige, bandeja y panelado

Modelo de comedor clásico renovado cerrado sin chimenea con paredes blancas, suelo de madera en tonos medios, suelo marrón, vigas vistas y panelado
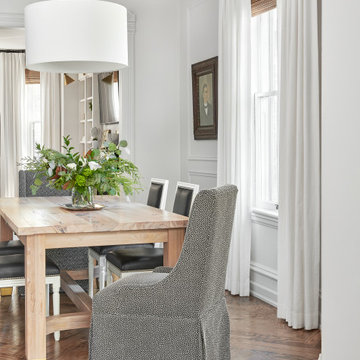
Diseño de comedor tradicional renovado cerrado con paredes blancas, suelo de madera en tonos medios, suelo marrón y panelado
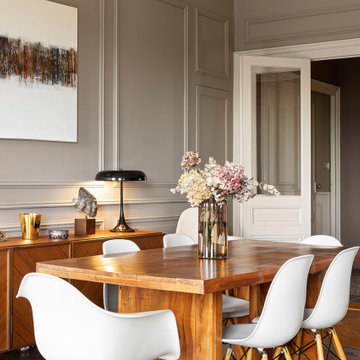
Modelo de comedor clásico renovado abierto sin chimenea con paredes grises, suelo de madera en tonos medios, suelo marrón y panelado
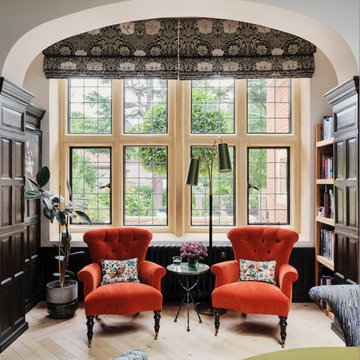
The dining room in our Blackheath restoration project was panelled in a dark wood which contrasts with the paler oak herringbone parquet floor, a William Morris electric bind & pair of velvet armchairs panelled ceiling
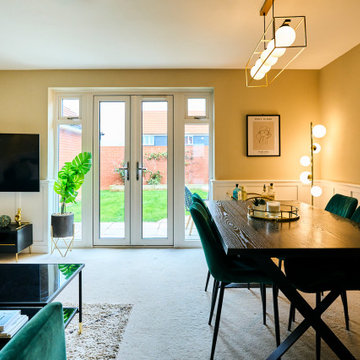
This living-dining room perfectly mixes the personalities of the two homeowners. The emerald green sofa and panelling give a traditional feel while the other homeowner loves the more modern elements such as the artwork, shelving and mounted TV making the layout work so they can watch TV from the dining table or the sofa with ease.
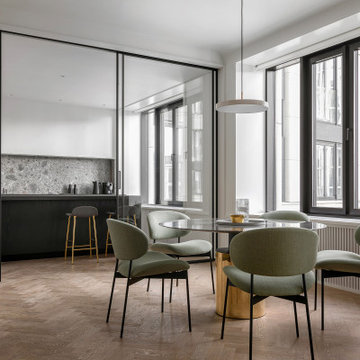
Diseño de comedor contemporáneo de tamaño medio cerrado con paredes blancas, suelo de madera en tonos medios y panelado
1.490 fotos de comedores con panelado
1
