24 fotos de comedores con marco de chimenea de ladrillo y panelado
Filtrar por
Presupuesto
Ordenar por:Popular hoy
1 - 20 de 24 fotos
Artículo 1 de 3

View to double-height dining room
Ejemplo de comedor actual grande abierto con paredes blancas, suelo de cemento, estufa de leña, marco de chimenea de ladrillo, suelo gris, vigas vistas y panelado
Ejemplo de comedor actual grande abierto con paredes blancas, suelo de cemento, estufa de leña, marco de chimenea de ladrillo, suelo gris, vigas vistas y panelado

Having worked ten years in hospitality, I understand the challenges of restaurant operation and how smart interior design can make a huge difference in overcoming them.
This once country cottage café needed a facelift to bring it into the modern day but we honoured its already beautiful features by stripping back the lack lustre walls to expose the original brick work and constructing dark paneling to contrast.
The rustic bar was made out of 100 year old floorboards and the shelves and lighting fixtures were created using hand-soldered scaffold pipe for an industrial edge. The old front of house bar was repurposed to make bespoke banquet seating with storage, turning the high traffic hallway area from an avoid zone for couples to an enviable space for groups.
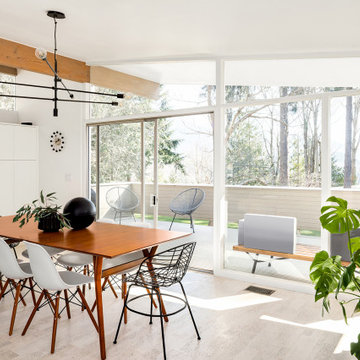
Imagen de comedor retro con paredes blancas, marco de chimenea de ladrillo, suelo blanco y panelado

Midcentury modern kitchen and dining updated with white quartz countertops, charcoal cabinets, stainless steel appliances, stone look flooring and copper accents and lighting

Dining area to the great room, designed with the focus on the short term rental users wanting to stay in a Texas Farmhouse style.
Foto de comedor de cocina grande con paredes grises, suelo de madera oscura, todas las chimeneas, marco de chimenea de ladrillo, suelo marrón, casetón y panelado
Foto de comedor de cocina grande con paredes grises, suelo de madera oscura, todas las chimeneas, marco de chimenea de ladrillo, suelo marrón, casetón y panelado

The Malibu Oak from the Alta Vista Collection is such a rich medium toned hardwood floor with longer and wider planks.
PC: Abby Joeilers
Diseño de comedor abovedado minimalista grande cerrado sin chimenea con paredes beige, suelo de madera en tonos medios, marco de chimenea de ladrillo, suelo multicolor y panelado
Diseño de comedor abovedado minimalista grande cerrado sin chimenea con paredes beige, suelo de madera en tonos medios, marco de chimenea de ladrillo, suelo multicolor y panelado

Foto de comedor mediterráneo grande abierto con paredes blancas, suelo de baldosas de cerámica, chimenea de doble cara, marco de chimenea de ladrillo, suelo beige, casetón y panelado
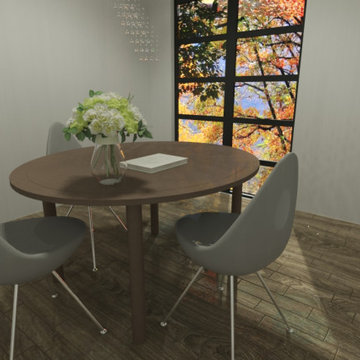
Modelo de comedor de cocina minimalista de tamaño medio con paredes grises, suelo laminado, todas las chimeneas, marco de chimenea de ladrillo, suelo marrón, bandeja y panelado
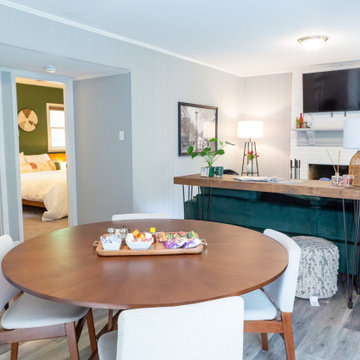
Diseño de comedor de cocina actual de tamaño medio con paredes grises, suelo vinílico, todas las chimeneas, marco de chimenea de ladrillo, suelo multicolor y panelado
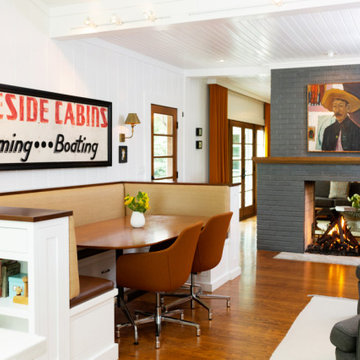
Diseño de comedor de cocina clásico renovado con paredes blancas, suelo de madera en tonos medios, chimenea de doble cara, marco de chimenea de ladrillo, suelo marrón, machihembrado y panelado
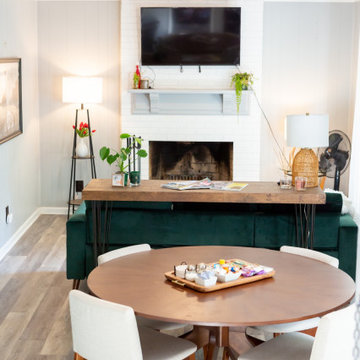
Ejemplo de comedor contemporáneo pequeño abierto con paredes grises, suelo vinílico, todas las chimeneas, marco de chimenea de ladrillo, suelo multicolor y panelado
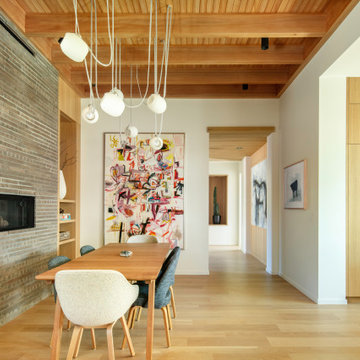
Modelo de comedor vintage abierto con paredes blancas, suelo de madera clara, chimenea lineal, marco de chimenea de ladrillo, madera y panelado
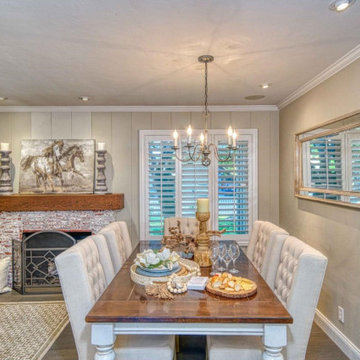
Light from a large window is reflected in the wall hung mirror, privacy can be had by adjusting the wood shutters. Upholstered dining chairs offer an invitation to sit and relax over a meal.
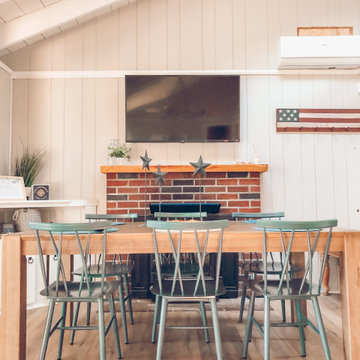
Open dining area
Diseño de comedor marinero con paredes blancas, suelo laminado, todas las chimeneas, marco de chimenea de ladrillo, suelo gris, vigas vistas y panelado
Diseño de comedor marinero con paredes blancas, suelo laminado, todas las chimeneas, marco de chimenea de ladrillo, suelo gris, vigas vistas y panelado
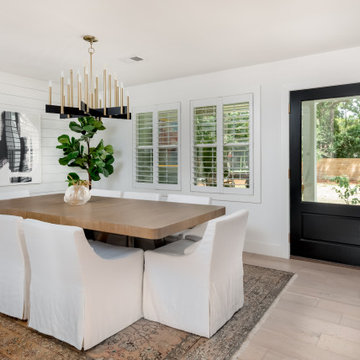
Modern dining room with a traditional design.
Pearl Oak, Ventura Collection
Ejemplo de comedor abovedado minimalista grande cerrado sin chimenea con paredes blancas, suelo de madera clara, marco de chimenea de ladrillo, suelo multicolor y panelado
Ejemplo de comedor abovedado minimalista grande cerrado sin chimenea con paredes blancas, suelo de madera clara, marco de chimenea de ladrillo, suelo multicolor y panelado
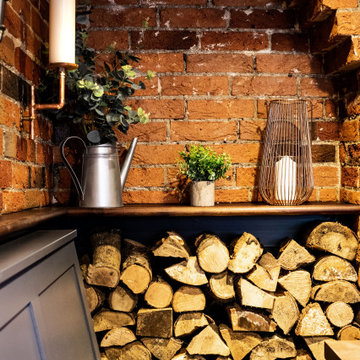
Having worked ten years in hospitality, I understand the challenges of restaurant operation and how smart interior design can make a huge difference in overcoming them.
This once country cottage café needed a facelift to bring it into the modern day but we honoured its already beautiful features by stripping back the lack lustre walls to expose the original brick work and constructing dark paneling to contrast.
The rustic bar was made out of 100 year old floorboards and the shelves and lighting fixtures were created using hand-soldered scaffold pipe for an industrial edge. The old front of house bar was repurposed to make bespoke banquet seating with storage, turning the high traffic hallway area from an avoid zone for couples to an enviable space for groups.

Having worked ten years in hospitality, I understand the challenges of restaurant operation and how smart interior design can make a huge difference in overcoming them.
This once country cottage café needed a facelift to bring it into the modern day but we honoured its already beautiful features by stripping back the lack lustre walls to expose the original brick work and constructing dark paneling to contrast.
The rustic bar was made out of 100 year old floorboards and the shelves and lighting fixtures were created using hand-soldered scaffold pipe for an industrial edge. The old front of house bar was repurposed to make bespoke banquet seating with storage, turning the high traffic hallway area from an avoid zone for couples to an enviable space for groups.

Having worked ten years in hospitality, I understand the challenges of restaurant operation and how smart interior design can make a huge difference in overcoming them.
This once country cottage café needed a facelift to bring it into the modern day but we honoured its already beautiful features by stripping back the lack lustre walls to expose the original brick work and constructing dark paneling to contrast.
The rustic bar was made out of 100 year old floorboards and the shelves and lighting fixtures were created using hand-soldered scaffold pipe for an industrial edge. The old front of house bar was repurposed to make bespoke banquet seating with storage, turning the high traffic hallway area from an avoid zone for couples to an enviable space for groups.

Having worked ten years in hospitality, I understand the challenges of restaurant operation and how smart interior design can make a huge difference in overcoming them.
This once country cottage café needed a facelift to bring it into the modern day but we honoured its already beautiful features by stripping back the lack lustre walls to expose the original brick work and constructing dark paneling to contrast.
The rustic bar was made out of 100 year old floorboards and the shelves and lighting fixtures were created using hand-soldered scaffold pipe for an industrial edge. The old front of house bar was repurposed to make bespoke banquet seating with storage, turning the high traffic hallway area from an avoid zone for couples to an enviable space for groups.

Midcentury modern kitchen and dining updated with white quartz countertops, charcoal cabinets, stainless steel appliances, stone look flooring and copper accents and lighting
24 fotos de comedores con marco de chimenea de ladrillo y panelado
1