126 fotos de comedores con suelo gris y panelado
Filtrar por
Presupuesto
Ordenar por:Popular hoy
1 - 20 de 126 fotos
Artículo 1 de 3

Tracy, one of our fabulous customers who last year undertook what can only be described as, a colossal home renovation!
With the help of her My Bespoke Room designer Milena, Tracy transformed her 1930's doer-upper into a truly jaw-dropping, modern family home. But don't take our word for it, see for yourself...

Diseño de comedor tradicional renovado abierto con paredes blancas, suelo gris, papel pintado y panelado

What problems do you want to solve?:
I want to replace a large, dark leaking conservatory with an extension to bring all year round living and light into a dark kitchen. Open my cellar floor to be one with the garden,
Tell us about your project and your ideas so far:
I’ve replaced the kitchen in the last 5 years, but the conservatory is a go area in the winter, I have a beautiful garden and want to be able to see it all year. My idea would be to build an extension for living with a fully opening glass door, partial living roof with lantern. Then I would like to take down the external wall between the kitchen and the new room to make it one space.
Things, places, people and materials you love:
I work as a consultant virologist and have spent the last 15 months on the frontline in work for long hours, I love nature and green space. I love my garden. Our last holiday was to Vancouver island - whale watching and bird watching. I want sustainable and environmentally friendly living.

Зона столовой и кухни. Композиционная доминанта зоны столовой — светильник Brand van Egmond. Эту зону акцентирует и кессонная конструкция на потолке. Обеденный стол: Cattelan Italia. Стулья, барные стулья: de Sede. Кухня Daytona, F.M. Bottega d’Arte.

Foto de comedor vintage pequeño con con oficina, suelo de cemento, suelo gris, vigas vistas y panelado
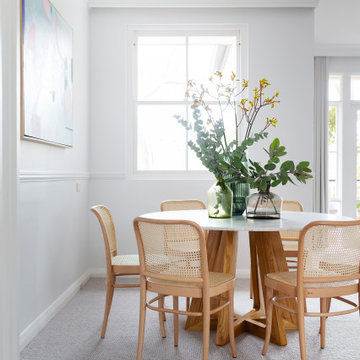
Located in the Canberra suburb of Old Deakin, this established home was originally built in 1951 by Keith Murdoch to house journalists of The Herald and Weekly Times Limited. With a rich history, it has been renovated to maintain its classic character and charm for the new young family that lives there.
Renovation by Papas Projects. Photography by Hcreations.

Diseño de comedor de cocina abovedado y blanco minimalista de tamaño medio sin chimenea con paredes blancas, suelo de cemento, suelo gris y panelado

Entertainment kitchen with integrated dining table
Modelo de comedor de cocina abovedado moderno de tamaño medio con paredes blancas, suelo de baldosas de porcelana, chimenea de esquina, marco de chimenea de metal, suelo gris y panelado
Modelo de comedor de cocina abovedado moderno de tamaño medio con paredes blancas, suelo de baldosas de porcelana, chimenea de esquina, marco de chimenea de metal, suelo gris y panelado
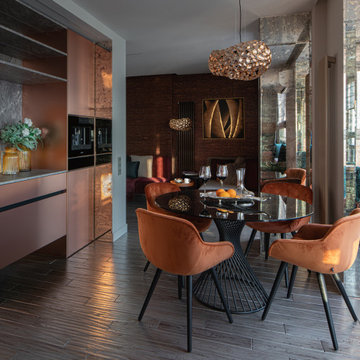
Foto de comedor de cocina actual de tamaño medio con paredes grises, suelo de madera oscura, suelo gris, papel pintado y panelado

Diseño de comedor de cocina costero con paredes marrones, suelo vinílico, suelo gris, vigas vistas y panelado

Craftsman Style Residence New Construction 2021
3000 square feet, 4 Bedroom, 3-1/2 Baths
Imagen de comedor de estilo americano de tamaño medio abierto con paredes grises, suelo de madera en tonos medios, suelo gris, casetón y panelado
Imagen de comedor de estilo americano de tamaño medio abierto con paredes grises, suelo de madera en tonos medios, suelo gris, casetón y panelado

Originally, the room had wainscoting that was not in scale. Architectural interest was added by creating an entirely new wainscoting. The new picture rail on the wainscoting allows for an interesting art display that repeats the angular shapes in the wainscoting.

The dining room and hutch wall that opens to the kitchen and living room in a Mid Century modern home built by a student of Eichler. This Eichler inspired home was completely renovated and restored to meet current structural, electrical, and energy efficiency codes as it was in serious disrepair when purchased as well as numerous and various design elements being inconsistent with the original architectural intent of the house from subsequent remodels.

Dinette open to great room w/ cedar trimmed tray ceiling
Modelo de comedor de cocina minimalista extra grande con paredes grises, suelo de baldosas de cerámica, todas las chimeneas, marco de chimenea de piedra, suelo gris, casetón y panelado
Modelo de comedor de cocina minimalista extra grande con paredes grises, suelo de baldosas de cerámica, todas las chimeneas, marco de chimenea de piedra, suelo gris, casetón y panelado
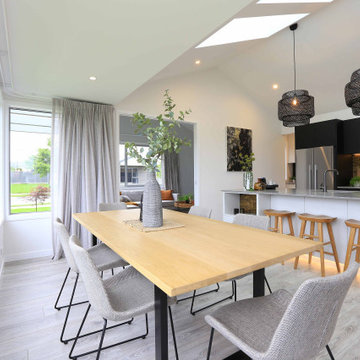
This stunning home showcases the signature quality workmanship and attention to detail of David Reid Homes.
Architecturally designed, with 3 bedrooms + separate media room, this home combines contemporary styling with practical and hardwearing materials, making for low-maintenance, easy living built to last.
Positioned for all-day sun, the open plan living and outdoor room - complete with outdoor wood burner - allow for the ultimate kiwi indoor/outdoor lifestyle.
The striking cladding combination of dark vertical panels and rusticated cedar weatherboards, coupled with the landscaped boardwalk entry, give this single level home strong curbside appeal.

View to double-height dining room
Ejemplo de comedor actual grande abierto con paredes blancas, suelo de cemento, estufa de leña, marco de chimenea de ladrillo, suelo gris, vigas vistas y panelado
Ejemplo de comedor actual grande abierto con paredes blancas, suelo de cemento, estufa de leña, marco de chimenea de ladrillo, suelo gris, vigas vistas y panelado
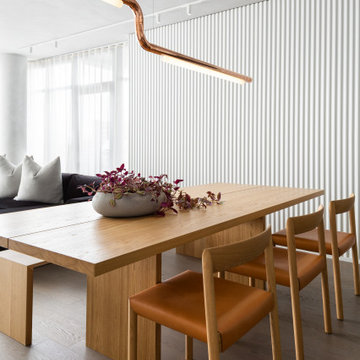
The dining room is a feature moment with the copper finish lamp by ANDlight. The tone-on-tone oak wood dining table, dining chairs and bench anchor the space for a minimal look. The custom wall paneling continues from the living to the dining room create a sense of a large space.
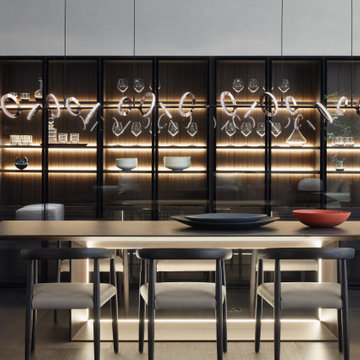
Modern dining room with built-in wine cabinets is a good option for any contemporary style loft or flat.
Foto de comedor de cocina actual grande sin chimenea con paredes grises, suelo de madera oscura, suelo gris, madera y panelado
Foto de comedor de cocina actual grande sin chimenea con paredes grises, suelo de madera oscura, suelo gris, madera y panelado
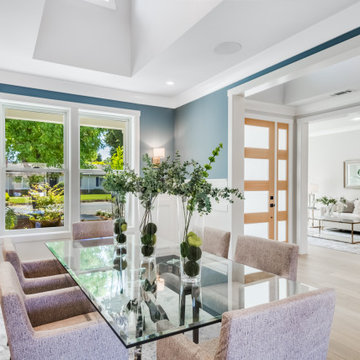
California Ranch Farmhouse Style Design 2020
Foto de comedor abovedado de estilo de casa de campo grande cerrado sin chimenea con paredes azules, suelo de madera clara, suelo gris y panelado
Foto de comedor abovedado de estilo de casa de campo grande cerrado sin chimenea con paredes azules, suelo de madera clara, suelo gris y panelado
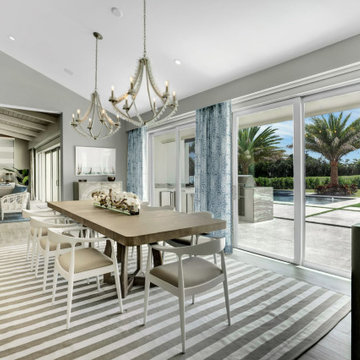
Ejemplo de comedor abovedado costero extra grande abierto con paredes blancas, suelo de baldosas de porcelana, suelo gris y panelado
126 fotos de comedores con suelo gris y panelado
1