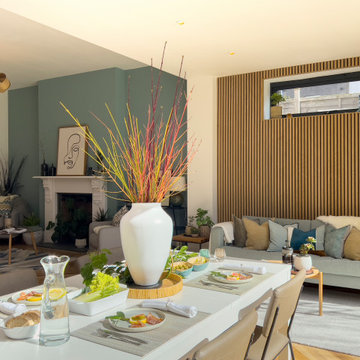261 fotos de comedores marrones con panelado
Filtrar por
Presupuesto
Ordenar por:Popular hoy
1 - 20 de 261 fotos
Artículo 1 de 3

A pair of brass swing arm wall sconces are mounted over custom built-in cabinets and stacked oak floating shelves. The texture and sheen of the square, hand-made, Zellige tile backsplash provides visual interest and design style while large windows offer spectacular views of the property creating an enjoyable and relaxed atmosphere for dining and entertaining.

Stylish study area with engineered wood flooring from Chaunceys Timber Flooring
Imagen de comedor de cocina campestre pequeño con suelo de madera clara y panelado
Imagen de comedor de cocina campestre pequeño con suelo de madera clara y panelado

Dining area to the great room, designed with the focus on the short term rental users wanting to stay in a Texas Farmhouse style.
Foto de comedor de cocina grande con paredes grises, suelo de madera oscura, todas las chimeneas, marco de chimenea de ladrillo, suelo marrón, casetón y panelado
Foto de comedor de cocina grande con paredes grises, suelo de madera oscura, todas las chimeneas, marco de chimenea de ladrillo, suelo marrón, casetón y panelado

Originally, the dining layout was too small for our clients needs. We reconfigured the space to allow for a larger dining table to entertain guests. Adding the layered lighting installation helped to define the longer space and bring organic flow and loose curves above the angular custom dining table. The door to the pantry is disguised by the wood paneling on the wall.

The client wanted to change the color scheme and punch up the style with accessories such as curtains, rugs, and flowers. The couple had the entire downstairs painted and installed new light fixtures throughout.

Open modern dining room with neutral finishes.
Diseño de comedor de cocina moderno grande sin chimenea con paredes beige, suelo de madera clara, suelo beige y panelado
Diseño de comedor de cocina moderno grande sin chimenea con paredes beige, suelo de madera clara, suelo beige y panelado
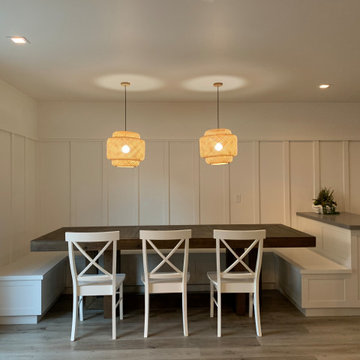
Dining room
Foto de comedor marinero pequeño con con oficina, paredes blancas, suelo vinílico, suelo beige y panelado
Foto de comedor marinero pequeño con con oficina, paredes blancas, suelo vinílico, suelo beige y panelado
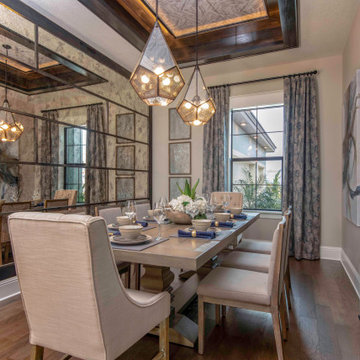
The intent of the antique mirror feature wall was to create a vibe of old world meets new world intertwined. The built-in wine display is a splendid touch for the space. Introducing different wood tones in the floor, ceiling, and furniture gives the space the warmth and depth needed.
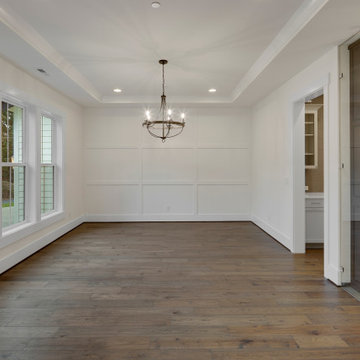
he Barbaro's dining room is a captivating space that invites you to gather and indulge in culinary delights. The room features a dark hardwood floor that adds a touch of richness and warmth to the atmosphere. A stunning chandelier hangs above the dining table, casting a soft and alluring glow, setting the perfect ambiance for intimate dinners or lively gatherings. The white walls create a sense of openness and purity, allowing the room to feel bright and airy. With its combination of the dark hardwood floor, mesmerizing chandelier, and pristine white walls, the dining room in the Barbaro exudes a sophisticated and welcoming charm, making it an ideal setting for memorable dining experiences.
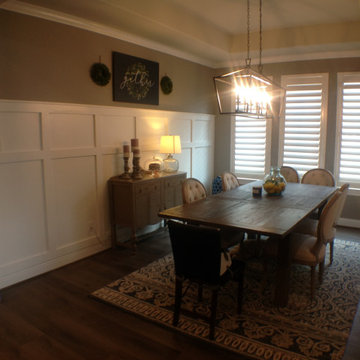
Board and Batten walls in dining room
Modelo de comedor de estilo de casa de campo de tamaño medio con panelado
Modelo de comedor de estilo de casa de campo de tamaño medio con panelado

Modelo de comedor clásico renovado cerrado sin chimenea con paredes negras, suelo de madera en tonos medios, suelo marrón, papel pintado y panelado
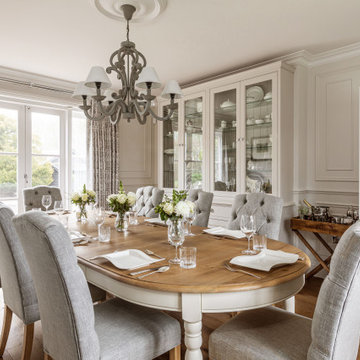
Modelo de comedor tradicional grande cerrado sin chimenea con paredes beige, suelo de madera en tonos medios, suelo marrón y panelado

Contemporary Breakfast room
Diseño de comedor abovedado de tamaño medio cerrado con paredes marrones, suelo de pizarra, todas las chimeneas, marco de chimenea de piedra, suelo marrón y panelado
Diseño de comedor abovedado de tamaño medio cerrado con paredes marrones, suelo de pizarra, todas las chimeneas, marco de chimenea de piedra, suelo marrón y panelado
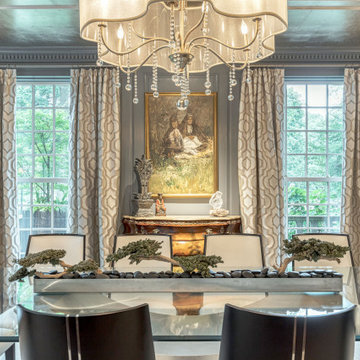
This grand and historic home renovation transformed the structure from the ground up, creating a versatile, multifunctional space. Meticulous planning and creative design brought the client's vision to life, optimizing functionality throughout.
In the dining room, a captivating blend of dark blue-gray glossy walls and silvered ceiling wallpaper creates an ambience of warmth and luxury. Elegant furniture and stunning lighting complement the space, adding a touch of refined sophistication.
---
Project by Wiles Design Group. Their Cedar Rapids-based design studio serves the entire Midwest, including Iowa City, Dubuque, Davenport, and Waterloo, as well as North Missouri and St. Louis.
For more about Wiles Design Group, see here: https://wilesdesigngroup.com/
To learn more about this project, see here: https://wilesdesigngroup.com/st-louis-historic-home-renovation
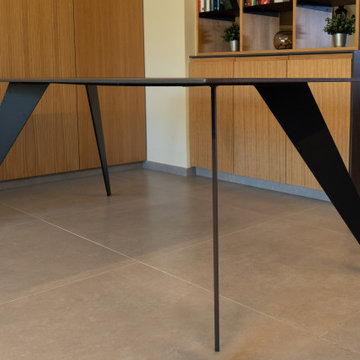
Diseño de comedor nórdico de tamaño medio abierto con paredes marrones, suelo de baldosas de porcelana, suelo beige y panelado

This young family began working with us after struggling with their previous contractor. They were over budget and not achieving what they really needed with the addition they were proposing. Rather than extend the existing footprint of their house as had been suggested, we proposed completely changing the orientation of their separate kitchen, living room, dining room, and sunroom and opening it all up to an open floor plan. By changing the configuration of doors and windows to better suit the new layout and sight lines, we were able to improve the views of their beautiful backyard and increase the natural light allowed into the spaces. We raised the floor in the sunroom to allow for a level cohesive floor throughout the areas. Their extended kitchen now has a nice sitting area within the kitchen to allow for conversation with friends and family during meal prep and entertaining. The sitting area opens to a full dining room with built in buffet and hutch that functions as a serving station. Conscious thought was given that all “permanent” selections such as cabinetry and countertops were designed to suit the masses, with a splash of this homeowner’s individual style in the double herringbone soft gray tile of the backsplash, the mitred edge of the island countertop, and the mixture of metals in the plumbing and lighting fixtures. Careful consideration was given to the function of each cabinet and organization and storage was maximized. This family is now able to entertain their extended family with seating for 18 and not only enjoy entertaining in a space that feels open and inviting, but also enjoy sitting down as a family for the simple pleasure of supper together.

Dining room looking through front entry and down into bedroom hallway.
Very few pieces of loose furniture or rugs are required due to the integrated nature of the architecture and interior design. The pieces that are needed are select and spectacular, mixing incredibly special European designer items with beautifully crafted, locally designed and made pieces.
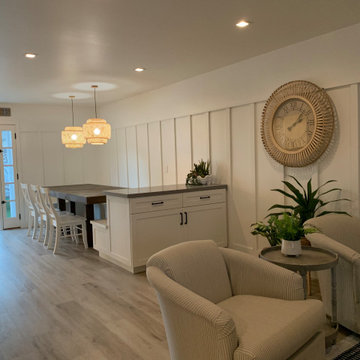
Dining room
Diseño de comedor costero pequeño con con oficina, paredes blancas, suelo vinílico, suelo beige y panelado
Diseño de comedor costero pequeño con con oficina, paredes blancas, suelo vinílico, suelo beige y panelado
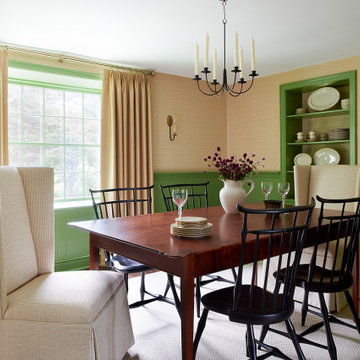
Foto de comedor clásico renovado cerrado sin chimenea con paredes amarillas, suelo de madera oscura, suelo marrón, panelado, boiserie y papel pintado
261 fotos de comedores marrones con panelado
1
