1.484 fotos de comedores con panelado
Filtrar por
Presupuesto
Ordenar por:Popular hoy
141 - 160 de 1484 fotos
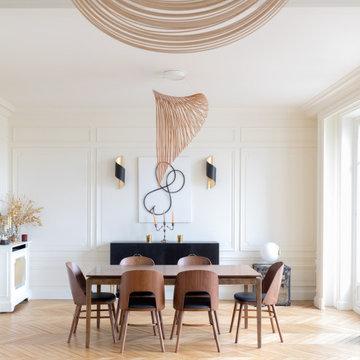
Ejemplo de comedor actual con paredes blancas, suelo de madera clara, suelo beige y panelado
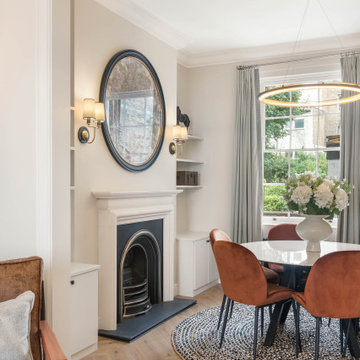
Modelo de comedor tradicional renovado de tamaño medio con paredes beige, suelo de madera en tonos medios, todas las chimeneas, marco de chimenea de piedra, suelo marrón y panelado
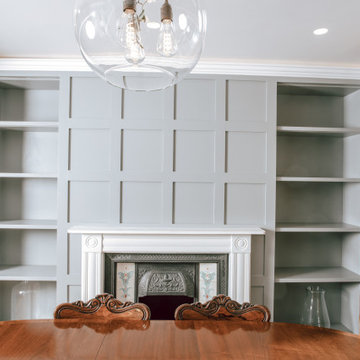
Using antique furniture found by the client and introducing contemporary aesthetics, Lathams have created a harmonious blend of styles to create this unique dining room. All part of a full interior design scheme for this regency period property in Hampstead.
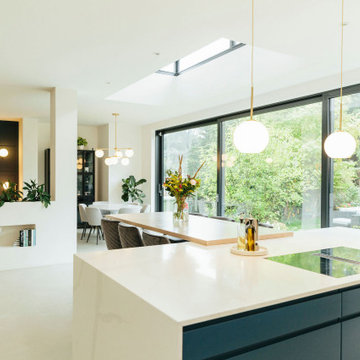
Tracy, one of our fabulous customers who last year undertook what can only be described as, a colossal home renovation!
With the help of her My Bespoke Room designer Milena, Tracy transformed her 1930's doer-upper into a truly jaw-dropping, modern family home. But don't take our word for it, see for yourself...
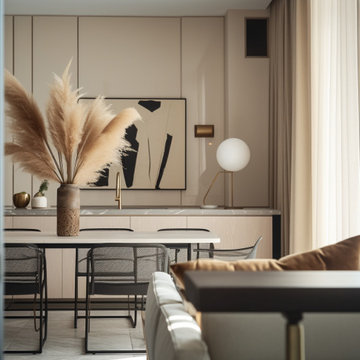
A modern dining area features a sleek table adorned with a vase of fluffy pampas grass. Above, an abstract artwork complements the minimalist design, while a globe-shaped lamp provides a soft glow. Mesh chairs and subtle curtains add texture to the room.

What a stunning view. This custom kitchen is breathtaking from every view. These are custom cabinets from Dutch Made Inc. Inset construction and stacked cabinets. Going to the ceiling makes the room soar. The cabinets are white paint on maple. The island is a yummy walnut that is gorgeous. An island that is perfect for snacking, breakfast or doing homework with the kids. The glass doors were made to match the exterior windows with mullions. No detail was over looked. Notice the corner with the coffee makers. This is how a kitchen designer makes the kitchen perfect in beauty and function. Countertops are Taj Mahal quartzite. Photographs by @mikeakaskel. Designed by Dan and Jean Thompson
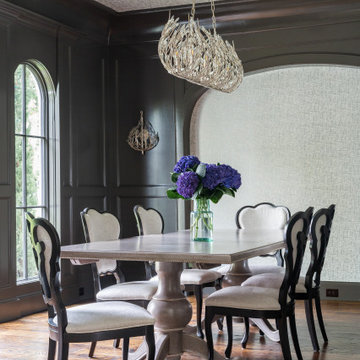
Diseño de comedor clásico con paredes negras, suelo de madera en tonos medios, suelo marrón, papel pintado, panelado y papel pintado
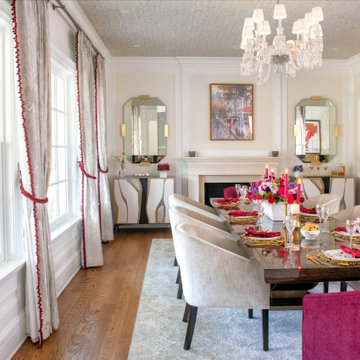
Imagen de comedor tradicional renovado cerrado con paredes beige, suelo de madera en tonos medios, todas las chimeneas, suelo marrón, papel pintado y panelado
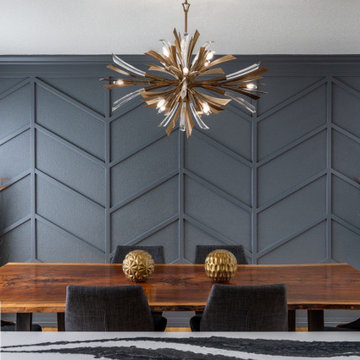
Imagen de comedor de cocina actual grande con paredes negras y panelado

Vista zona pranzo con tavolo in vetro nero, mobile con nate in legno cannettato, lampade foscarini.
Ingresso in resina.
Ejemplo de comedor minimalista grande abierto con paredes blancas, suelo de madera en tonos medios y panelado
Ejemplo de comedor minimalista grande abierto con paredes blancas, suelo de madera en tonos medios y panelado

This young family began working with us after struggling with their previous contractor. They were over budget and not achieving what they really needed with the addition they were proposing. Rather than extend the existing footprint of their house as had been suggested, we proposed completely changing the orientation of their separate kitchen, living room, dining room, and sunroom and opening it all up to an open floor plan. By changing the configuration of doors and windows to better suit the new layout and sight lines, we were able to improve the views of their beautiful backyard and increase the natural light allowed into the spaces. We raised the floor in the sunroom to allow for a level cohesive floor throughout the areas. Their extended kitchen now has a nice sitting area within the kitchen to allow for conversation with friends and family during meal prep and entertaining. The sitting area opens to a full dining room with built in buffet and hutch that functions as a serving station. Conscious thought was given that all “permanent” selections such as cabinetry and countertops were designed to suit the masses, with a splash of this homeowner’s individual style in the double herringbone soft gray tile of the backsplash, the mitred edge of the island countertop, and the mixture of metals in the plumbing and lighting fixtures. Careful consideration was given to the function of each cabinet and organization and storage was maximized. This family is now able to entertain their extended family with seating for 18 and not only enjoy entertaining in a space that feels open and inviting, but also enjoy sitting down as a family for the simple pleasure of supper together.
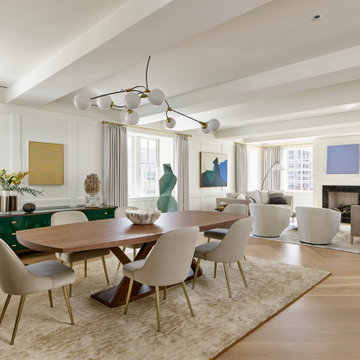
Diseño de comedor tradicional renovado abierto con paredes blancas, suelo de madera clara, suelo beige y panelado

View to double-height dining room
Ejemplo de comedor actual grande abierto con paredes blancas, suelo de cemento, estufa de leña, marco de chimenea de ladrillo, suelo gris, vigas vistas y panelado
Ejemplo de comedor actual grande abierto con paredes blancas, suelo de cemento, estufa de leña, marco de chimenea de ladrillo, suelo gris, vigas vistas y panelado

Imagen de comedor tradicional grande abierto con paredes verdes, suelo de madera en tonos medios, todas las chimeneas, marco de chimenea de piedra, suelo marrón, vigas vistas y panelado

Our design team listened carefully to our clients' wish list. They had a vision of a cozy rustic mountain cabin type master suite retreat. The rustic beams and hardwood floors complement the neutral tones of the walls and trim. Walking into the new primary bathroom gives the same calmness with the colors and materials used in the design.
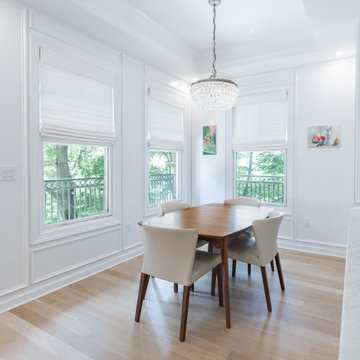
This downtown Condo was dated and now has had a Complete makeover updating to a Minimalist Scandinavian Design. Its Open and Airy with Light Marble Countertops, Flat Panel Custom Kitchen Cabinets, Subway Backsplash, Stainless Steel appliances, Custom Shaker Panel Entry Doors, Paneled Dining Room, Roman Shades on Windows, Mid Century Furniture, Custom Bookcases & Mantle in Living, New Hardwood Flooring in Light Natural oak, 2 bathrooms in MidCentury Design with Custom Vanities and Lighting, and tons of LED lighting to keep space open and airy. We offer TURNKEY Remodel Services from Start to Finish, Designing, Planning, Executing, and Finishing Details.
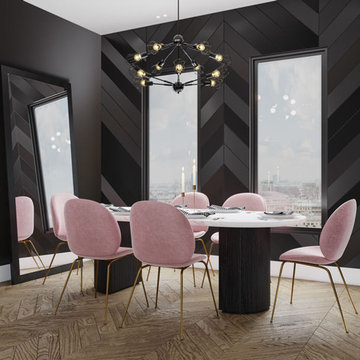
Diseño de comedor abovedado y blanco minimalista grande abierto sin chimenea con paredes negras, suelo de madera en tonos medios, suelo marrón, panelado y cuadros
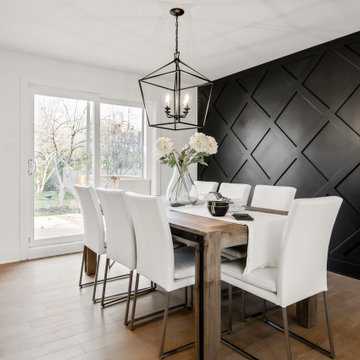
Love this dining room with the beautiful black accent wall. I find putting natural wood colours and white chairs, really makes the dark colours pop!
We brought in all this furniture to stage this home for the market. If you are thinking about listing your home, give us a call. 514-222-5553
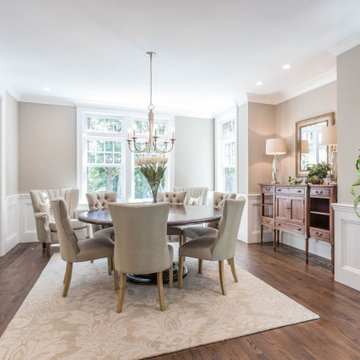
Foto de comedor tradicional renovado cerrado sin chimenea con paredes beige, suelo de madera en tonos medios, suelo marrón, panelado y boiserie
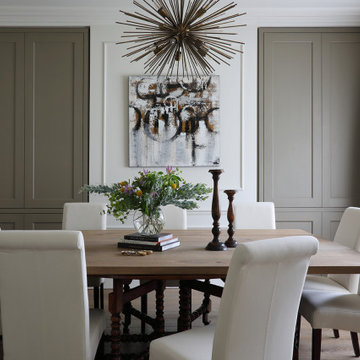
The dining room, showing a statement chandelier, seating for 10 people, and bespoke joinery either side of the chimney breast.
Foto de comedor clásico renovado de tamaño medio cerrado sin chimenea con suelo de madera en tonos medios, suelo marrón, paredes blancas y panelado
Foto de comedor clásico renovado de tamaño medio cerrado sin chimenea con suelo de madera en tonos medios, suelo marrón, paredes blancas y panelado
1.484 fotos de comedores con panelado
8