1.487 fotos de comedores con panelado
Filtrar por
Presupuesto
Ordenar por:Popular hoy
61 - 80 de 1487 fotos
Artículo 1 de 2

Ejemplo de comedor abovedado escandinavo grande abierto con paredes blancas, suelo de madera clara, estufa de leña, marco de chimenea de yeso, suelo beige y panelado

What problems do you want to solve?:
I want to replace a large, dark leaking conservatory with an extension to bring all year round living and light into a dark kitchen. Open my cellar floor to be one with the garden,
Tell us about your project and your ideas so far:
I’ve replaced the kitchen in the last 5 years, but the conservatory is a go area in the winter, I have a beautiful garden and want to be able to see it all year. My idea would be to build an extension for living with a fully opening glass door, partial living roof with lantern. Then I would like to take down the external wall between the kitchen and the new room to make it one space.
Things, places, people and materials you love:
I work as a consultant virologist and have spent the last 15 months on the frontline in work for long hours, I love nature and green space. I love my garden. Our last holiday was to Vancouver island - whale watching and bird watching. I want sustainable and environmentally friendly living.

This young family began working with us after struggling with their previous contractor. They were over budget and not achieving what they really needed with the addition they were proposing. Rather than extend the existing footprint of their house as had been suggested, we proposed completely changing the orientation of their separate kitchen, living room, dining room, and sunroom and opening it all up to an open floor plan. By changing the configuration of doors and windows to better suit the new layout and sight lines, we were able to improve the views of their beautiful backyard and increase the natural light allowed into the spaces. We raised the floor in the sunroom to allow for a level cohesive floor throughout the areas. Their extended kitchen now has a nice sitting area within the kitchen to allow for conversation with friends and family during meal prep and entertaining. The sitting area opens to a full dining room with built in buffet and hutch that functions as a serving station. Conscious thought was given that all “permanent” selections such as cabinetry and countertops were designed to suit the masses, with a splash of this homeowner’s individual style in the double herringbone soft gray tile of the backsplash, the mitred edge of the island countertop, and the mixture of metals in the plumbing and lighting fixtures. Careful consideration was given to the function of each cabinet and organization and storage was maximized. This family is now able to entertain their extended family with seating for 18 and not only enjoy entertaining in a space that feels open and inviting, but also enjoy sitting down as a family for the simple pleasure of supper together.

Modelo de comedor clásico renovado cerrado sin chimenea con paredes negras, suelo de madera en tonos medios, suelo marrón, papel pintado y panelado
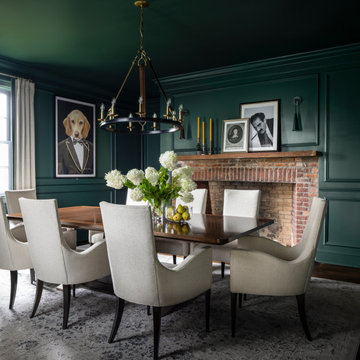
Foto de comedor tradicional cerrado con paredes verdes, suelo de madera oscura, suelo marrón y panelado
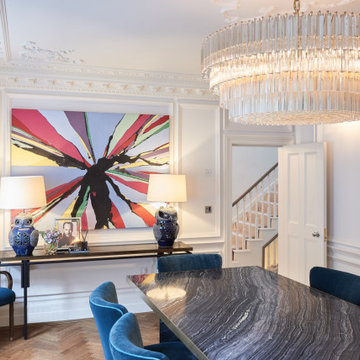
Imagen de comedor clásico renovado de tamaño medio cerrado con paredes blancas, suelo de madera en tonos medios, suelo marrón y panelado
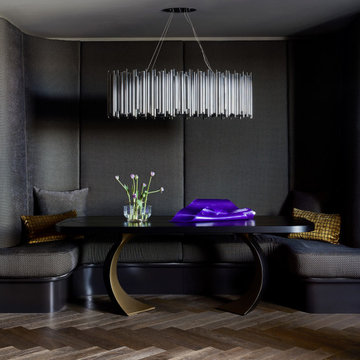
Imagen de comedor contemporáneo de tamaño medio abierto sin chimenea con paredes marrones, suelo de madera en tonos medios, suelo marrón y panelado

Зона столовой и кухни. Композиционная доминанта зоны столовой — светильник Brand van Egmond. Эту зону акцентирует и кессонная конструкция на потолке. Обеденный стол: Cattelan Italia. Стулья, барные стулья: de Sede. Кухня Daytona, F.M. Bottega d’Arte.
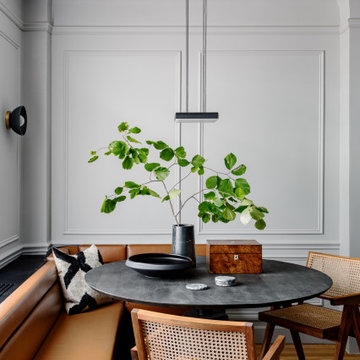
Diseño de comedor clásico renovado con paredes blancas, suelo de madera en tonos medios, suelo marrón y panelado
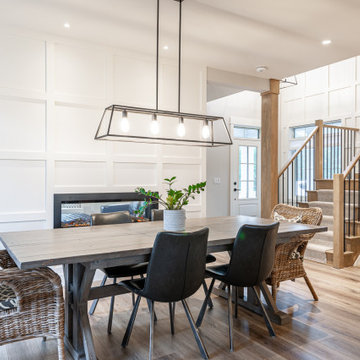
Foto de comedor de cocina clásico renovado de tamaño medio con paredes blancas, suelo laminado, todas las chimeneas, suelo marrón y panelado
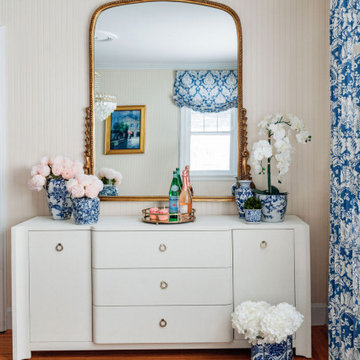
This gorgeous dining room is ready for a party! The chippendale-style chairs are upholstered in a sumptuous but stain-resistant velvet, and the tortoiseshell table is almost to pretty to eat on! Blue and pink accents accentuate the fun but still classic feel of this beautiful space. The clean-lined buffet with its grand mirror above is the perfect place to display favorite objects and to serve a fabulous meal!
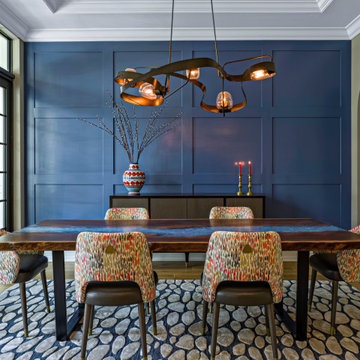
Foto de comedor clásico renovado cerrado con paredes azules, suelo de madera en tonos medios, suelo marrón y panelado
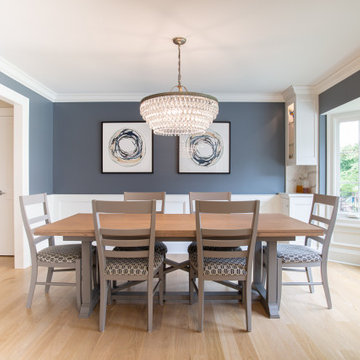
Foto de comedor de cocina tradicional de tamaño medio con paredes azules, suelo de madera clara, suelo beige y panelado

Diseño de comedor tradicional grande abierto con paredes verdes, suelo de madera en tonos medios, todas las chimeneas, marco de chimenea de piedra, suelo marrón, vigas vistas y panelado
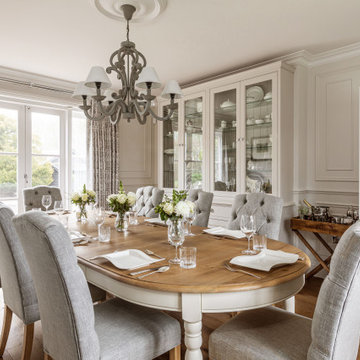
Modelo de comedor tradicional grande cerrado sin chimenea con paredes beige, suelo de madera en tonos medios, suelo marrón y panelado

Foto de comedor vintage pequeño con con oficina, suelo de cemento, suelo gris, vigas vistas y panelado

Contemporary Breakfast room
Diseño de comedor abovedado de tamaño medio cerrado con paredes marrones, suelo de pizarra, todas las chimeneas, marco de chimenea de piedra, suelo marrón y panelado
Diseño de comedor abovedado de tamaño medio cerrado con paredes marrones, suelo de pizarra, todas las chimeneas, marco de chimenea de piedra, suelo marrón y panelado
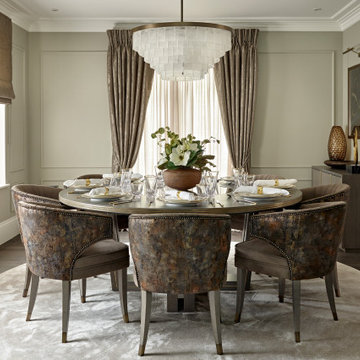
Dining Room
Modelo de comedor contemporáneo de tamaño medio cerrado con suelo marrón, paredes grises, suelo de madera oscura y panelado
Modelo de comedor contemporáneo de tamaño medio cerrado con suelo marrón, paredes grises, suelo de madera oscura y panelado

This luxurious dining room had a great transformation. The table and sideboard had to stay, everything else has been changed.
Modelo de comedor contemporáneo grande con paredes verdes, suelo de madera oscura, estufa de leña, marco de chimenea de madera, suelo marrón, vigas vistas y panelado
Modelo de comedor contemporáneo grande con paredes verdes, suelo de madera oscura, estufa de leña, marco de chimenea de madera, suelo marrón, vigas vistas y panelado
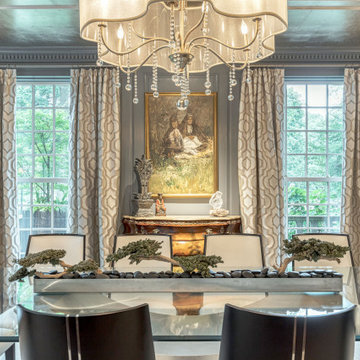
This grand and historic home renovation transformed the structure from the ground up, creating a versatile, multifunctional space. Meticulous planning and creative design brought the client's vision to life, optimizing functionality throughout.
In the dining room, a captivating blend of dark blue-gray glossy walls and silvered ceiling wallpaper creates an ambience of warmth and luxury. Elegant furniture and stunning lighting complement the space, adding a touch of refined sophistication.
---
Project by Wiles Design Group. Their Cedar Rapids-based design studio serves the entire Midwest, including Iowa City, Dubuque, Davenport, and Waterloo, as well as North Missouri and St. Louis.
For more about Wiles Design Group, see here: https://wilesdesigngroup.com/
To learn more about this project, see here: https://wilesdesigngroup.com/st-louis-historic-home-renovation
1.487 fotos de comedores con panelado
4