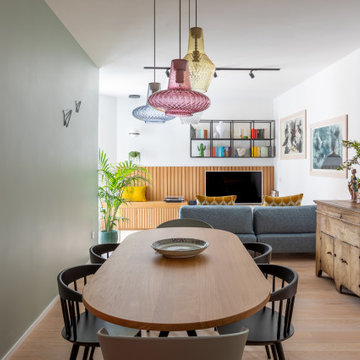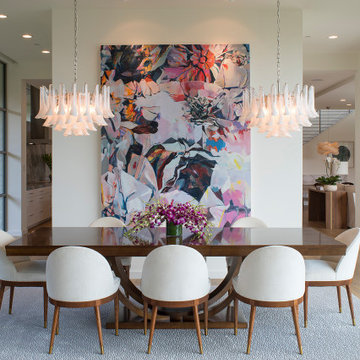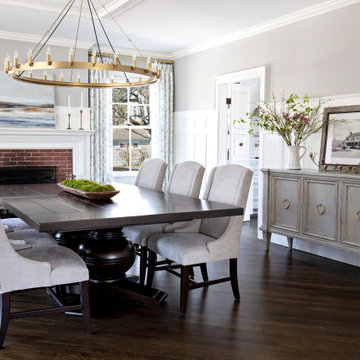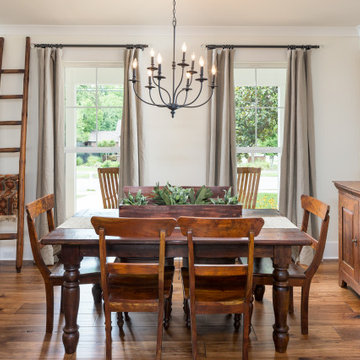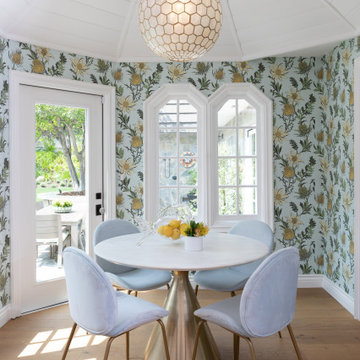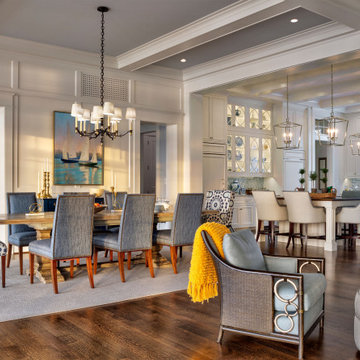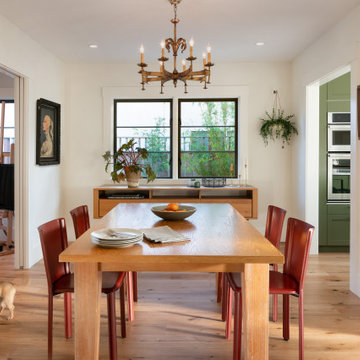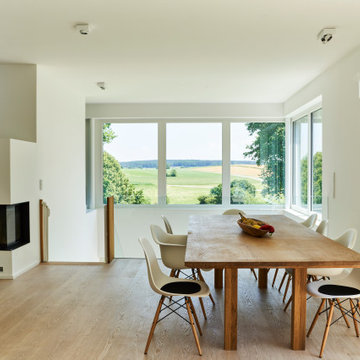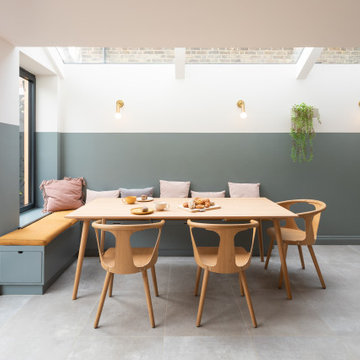1.059.728 fotos de comedores
Ordenar por:Popular hoy
161 - 180 de 1.059.728 fotos
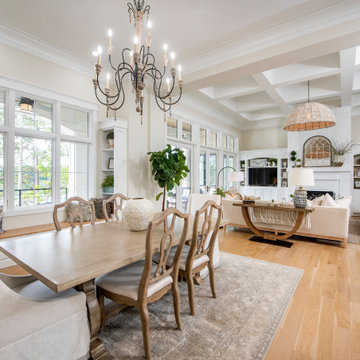
The Sarafine is a luxury home design on a hillside walkout foundation. Arches and a cupola highlight the exterior, along with a metal accent roof. The kitchen island, with cooktop, faces the great room and the dining room offers a serving bar and a nearby walk-in pantry. A sitting room accompanies the elegant master suite. The oversized utility room enjoys a laundry sink, built-in cabinetry and access to the side porch. Downstairs, find two bedrooms, a media/game room, and a workshop.
Encuentra al profesional adecuado para tu proyecto
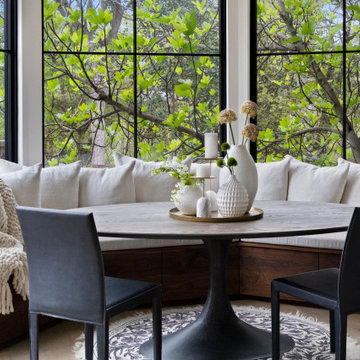
Casa Metta designed the new built-in bench seating with storage below and upholstered cushions. Stylized with pillows and plush blanket
Imagen de comedor actual con con oficina
Imagen de comedor actual con con oficina
Volver a cargar la página para no volver a ver este anuncio en concreto

Breakfast nook with reclaimed mixed hardwood floors.
Modelo de comedor campestre con con oficina, paredes blancas, suelo de madera en tonos medios y suelo marrón
Modelo de comedor campestre con con oficina, paredes blancas, suelo de madera en tonos medios y suelo marrón
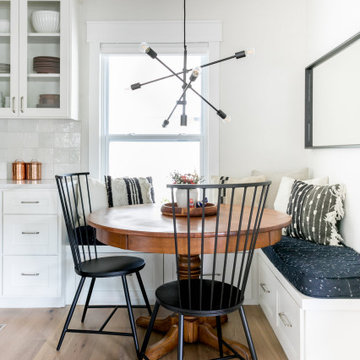
Diseño de comedor tradicional renovado de tamaño medio con suelo marrón, paredes blancas, suelo de madera en tonos medios y con oficina

Spacious nook with built in buffet cabinets and under-counter refrigerator. Beautiful white beams with tongue and groove details.
Modelo de comedor marinero de tamaño medio con con oficina, paredes beige, suelo de madera oscura, todas las chimeneas, marco de chimenea de piedra, suelo beige y vigas vistas
Modelo de comedor marinero de tamaño medio con con oficina, paredes beige, suelo de madera oscura, todas las chimeneas, marco de chimenea de piedra, suelo beige y vigas vistas

Imagen de comedor clásico renovado con paredes multicolor, suelo de madera en tonos medios, suelo marrón, bandeja y papel pintado
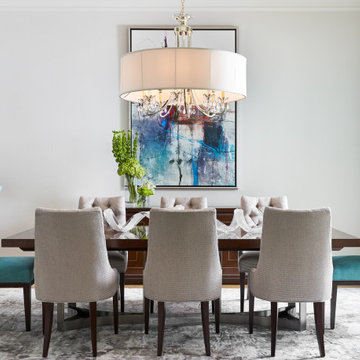
Photo Credit: Stephen Karlisch
Diseño de comedor marinero grande cerrado con paredes blancas, suelo de madera clara y suelo beige
Diseño de comedor marinero grande cerrado con paredes blancas, suelo de madera clara y suelo beige
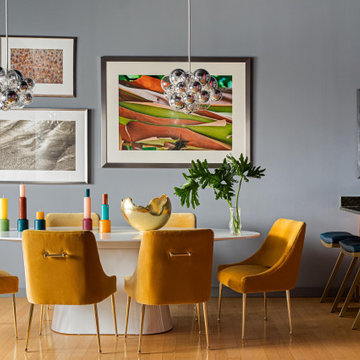
This design scheme blends femininity, sophistication, and the bling of Art Deco with earthy, natural accents. An amoeba-shaped rug breaks the linearity in the living room that’s furnished with a lady bug-red sleeper sofa with gold piping and another curvy sofa. These are juxtaposed with chairs that have a modern Danish flavor, and the side tables add an earthy touch. The dining area can be used as a work station as well and features an elliptical-shaped table with gold velvet upholstered chairs and bubble chandeliers. A velvet, aubergine headboard graces the bed in the master bedroom that’s painted in a subtle shade of silver. Abstract murals and vibrant photography complete the look. Photography by: Sean Litchfield
---
Project designed by Boston interior design studio Dane Austin Design. They serve Boston, Cambridge, Hingham, Cohasset, Newton, Weston, Lexington, Concord, Dover, Andover, Gloucester, as well as surrounding areas.
For more about Dane Austin Design, click here: https://daneaustindesign.com/
To learn more about this project, click here:
https://daneaustindesign.com/leather-district-loft
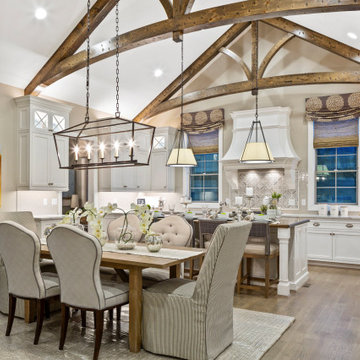
Foto de comedor de cocina abovedado tradicional con paredes beige, suelo de madera en tonos medios y suelo marrón
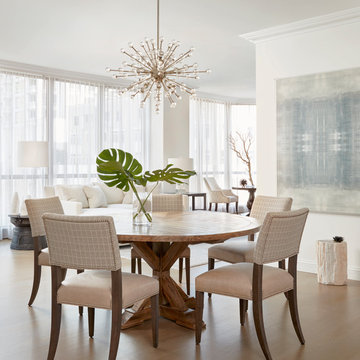
Nathan Kirkman Photography
Imagen de comedor costero abierto con paredes blancas, suelo de madera en tonos medios y suelo marrón
Imagen de comedor costero abierto con paredes blancas, suelo de madera en tonos medios y suelo marrón
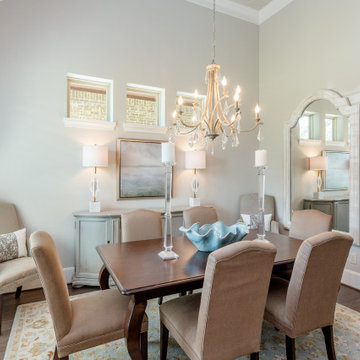
Imagen de comedor clásico renovado de tamaño medio cerrado con paredes grises y suelo marrón
1.059.728 fotos de comedores
9
