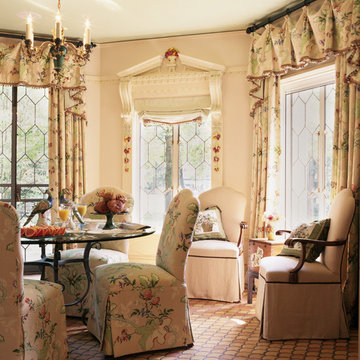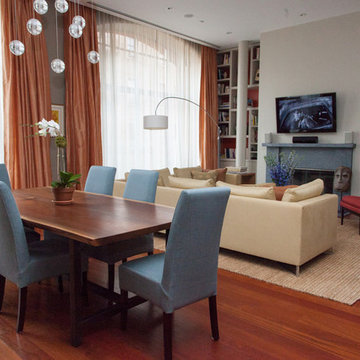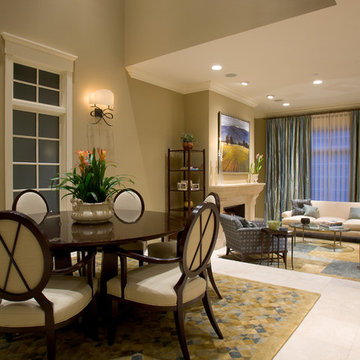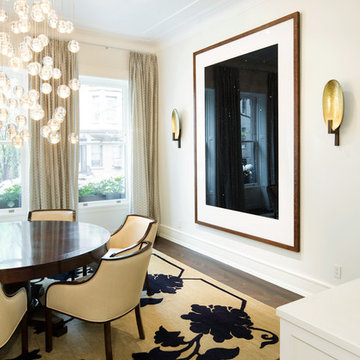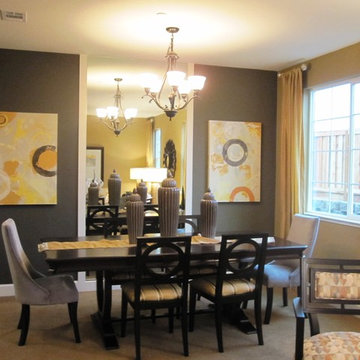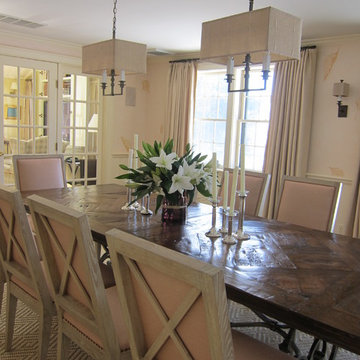1.884 fotos de comedores con cortinas
Filtrar por
Presupuesto
Ordenar por:Popular hoy
1 - 20 de 1884 fotos
Artículo 1 de 2

Modelo de comedor tradicional grande cerrado sin chimenea con suelo de madera oscura, suelo marrón, paredes beige y cortinas

Photographer: Anice Hoachlander from Hoachlander Davis Photography, LLC
Interior Designer: Miriam Dillon, Associate AIA, ASID
Diseño de comedor clásico renovado con paredes beige, suelo beige y cortinas
Diseño de comedor clásico renovado con paredes beige, suelo beige y cortinas

New Yorkers are always on the prowl for innovative ways to make the most of the space they have. An upper east side couple, challenged with a slightly narrow L shaped apartment sought out Decor Aid’s help to make the most of their Manhattan condo. Paired with one of our senior designer, Kimberly P., we learned that the clients wanted a space that looked beautiful, comfortable and also packed with functionality for everyday living.
“Immediately upon seeing the space, I knew that we needed to create a narrative that allowed the design to control how you moved through the space,” reports Kimberly, senior interior designer.
After surveying each room and learning a bit more about their personal style, we started with the living room remodel. It was clear that the couple wanted to infuse mid-century modern into the design plan. Sourcing the Room & Board Jasper Sofa with its narrow arms and tapered legs, it offered the mid-century look, with the modern comfort the clients are used to. Velvet accent pillows from West Elm and Crate & Barrel add pops of colors but also a subtle touch of luxury, while framed pictures from the couple’s honeymoon personalize the space.
Moving to the dining room next, Kimberly decided to add a blue accent wall to emphasize the Horchow two piece Percussion framed art that was to be the focal point of the dining area. The Seno sideboard from Article perfectly accentuated the mid-century style the clients loved while providing much-needed storage space. The palette used throughout both rooms were very New York style, grays, blues, beiges, and whites, to add depth, Kimberly sourced decorative pieces in a mixture of different metals.
“The artwork above their bureau in the bedroom is photographs that her father took,”
Moving into the bedroom renovation, our designer made sure to continue to stick to the client’s style preference while once again creating a personalized, warm and comforting space by including the photographs taken by the client’s father. The Avery bed added texture and complimented the other colors in the room, while a hidden drawer at the foot pulls out for attached storage, which thrilled the clients. A deco-inspired Faceted mirror from West Elm was a perfect addition to the bedroom due to the illusion of space it provides. The result was a bedroom that was full of mid-century design, personality, and area so they can freely move around.
The project resulted in the form of a layered mid-century modern design with touches of luxury but a space that can not only be lived in but serves as an extension of the people who live there. Our designer was able to take a very narrowly shaped Manhattan apartment and revamp it into a spacious home that is great for sophisticated entertaining or comfortably lazy nights in.
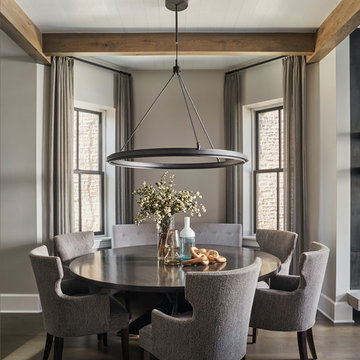
Mike Schwartz
Ejemplo de comedor contemporáneo grande abierto sin chimenea con paredes grises, suelo de madera oscura, suelo marrón y cortinas
Ejemplo de comedor contemporáneo grande abierto sin chimenea con paredes grises, suelo de madera oscura, suelo marrón y cortinas
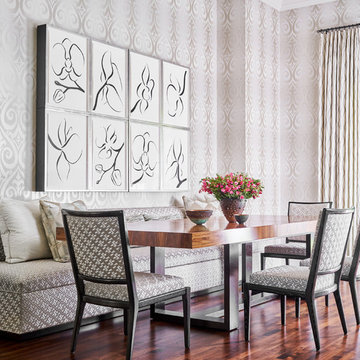
Stephen Karlisch Photography
Ejemplo de comedor clásico sin chimenea con paredes multicolor, suelo de madera oscura y cortinas
Ejemplo de comedor clásico sin chimenea con paredes multicolor, suelo de madera oscura y cortinas
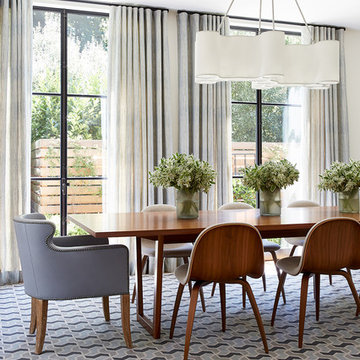
Photography by John Merkl
Foto de comedor clásico renovado grande sin chimenea con moqueta, suelo multicolor, paredes beige y cortinas
Foto de comedor clásico renovado grande sin chimenea con moqueta, suelo multicolor, paredes beige y cortinas
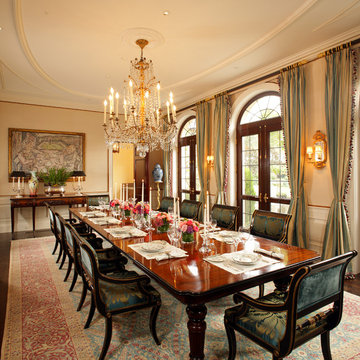
This brick and stone residence on a large estate property is an American version of the English country house, and it pays homage to the work of Harrie T. Lindeberg, Edwin Lutyens and John Russell Pope, all practitioners of an elegant country style rooted in classicism. Features include bricks handmade in Maryland, a limestone entry and a library with coffered ceiling and stone floors. The interiors balance formal English rooms with family rooms in a more relaxed Arts and Crafts style.
Landscape by Mark Beall and Sara Fairchild
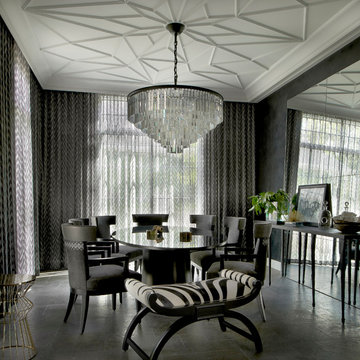
Imagen de comedor actual sin chimenea con paredes grises y cortinas
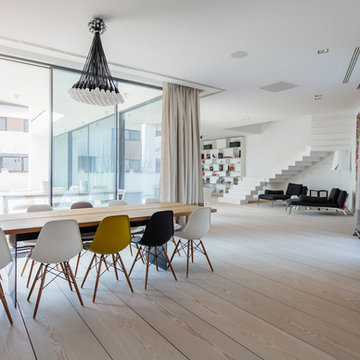
Ejemplo de comedor nórdico abierto sin chimenea con paredes blancas, suelo de madera clara y cortinas
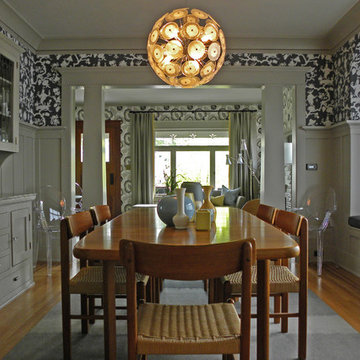
Sarah Greenman © 2012 Houzz
Matthew Craig Interiors
Imagen de comedor de estilo americano con paredes multicolor, suelo de madera en tonos medios y cortinas
Imagen de comedor de estilo americano con paredes multicolor, suelo de madera en tonos medios y cortinas

Architect: Brandon Architects Inc.
Contractor/Interior Designer: Patterson Construction, Newport Beach, CA.
Photos by: Jeri Keogel
Diseño de comedor costero con paredes grises, suelo de madera en tonos medios, suelo beige y cortinas
Diseño de comedor costero con paredes grises, suelo de madera en tonos medios, suelo beige y cortinas

Removing a few walls opens up this little living room to the adjacent dining room, and keeps the cozy feeling without the claustrophobia. New built-in book shelves flank the fireplace, providing ample library space for window seat reading. A hanging chandelier provides light an elegant atmosphere, added to by matching pink chairs, ivory busts, and large area rugs. Dark wood furniture in the dining room adds gravity and a nice contrast to the auburn wood floors, grey walls, and white detailed moldings. This cozy retreat is in the Panhandle in San Francisco.
Photo Credit: Molly Decoudreaux
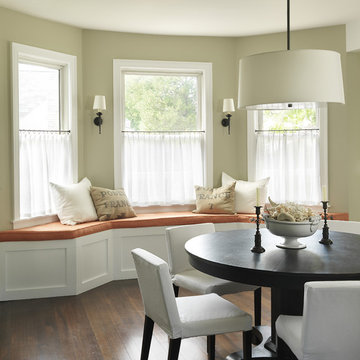
photo taken by Nat Rea photography
Diseño de comedor tradicional con paredes beige, suelo de madera oscura y cortinas
Diseño de comedor tradicional con paredes beige, suelo de madera oscura y cortinas

The table is from a New York Show Room made from Acacia wood. The base is white and brown. It is approximately 15-1/2 ft. in length. The interior designer is Malgosia Migdal Design.
1.884 fotos de comedores con cortinas
1
