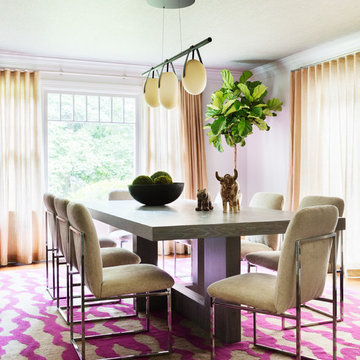Comedores
Filtrar por
Presupuesto
Ordenar por:Popular hoy
81 - 100 de 1837 fotos
Artículo 1 de 2
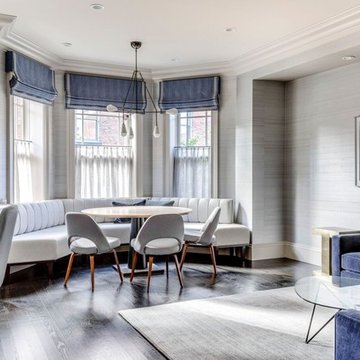
Imagen de comedor tradicional renovado abierto con paredes grises, suelo de madera oscura, suelo marrón y cortinas
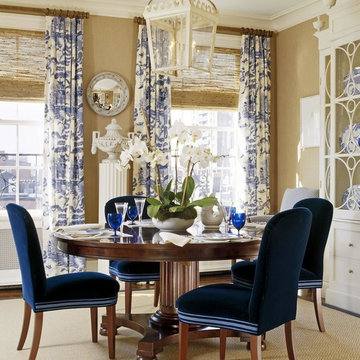
The Historic Home lies at the heart of Michael Carter’s passion for interior design. Well versed in the academics of period architecture and antiques, Carter continues to be called on to bring fresh and inspiring ideas to historic properties that are undergoing restoration or redecoration. It is never the goal to have these homes feel like museums. Instead, Carter & Company strives to blend the function of contemporary life with design ideas that are appropriate – they respect the past in a way that is stylish, timeless and elegant.
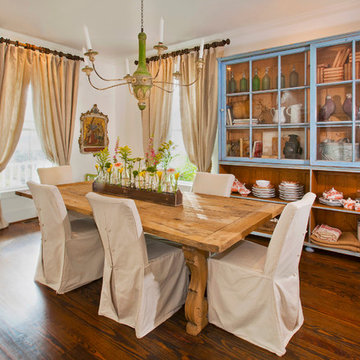
Jane Colclasure
Modelo de comedor campestre sin chimenea con suelo de madera oscura y cortinas
Modelo de comedor campestre sin chimenea con suelo de madera oscura y cortinas
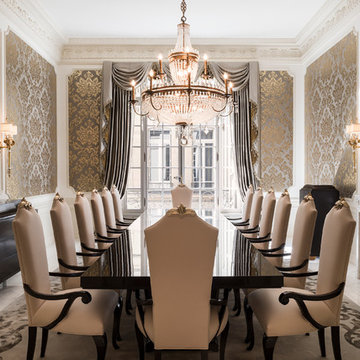
Jelle Van Seghbroeck
Imagen de comedor clásico grande con paredes metalizadas, todas las chimeneas y cortinas
Imagen de comedor clásico grande con paredes metalizadas, todas las chimeneas y cortinas
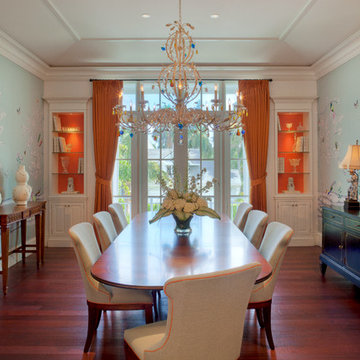
Tropical Old Florida Beachfront Home, Naples, FL. on the Gulf of Mexico
Lori Hamilton Photography
Foto de comedor tropical con paredes multicolor, suelo de madera oscura y cortinas
Foto de comedor tropical con paredes multicolor, suelo de madera oscura y cortinas
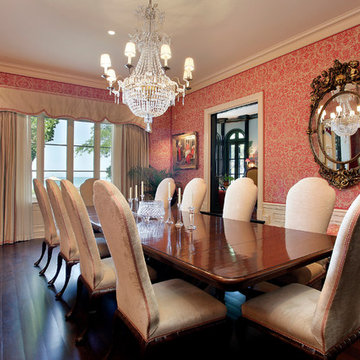
Formal Dining Room
Ejemplo de comedor mediterráneo cerrado con suelo de madera oscura y cortinas
Ejemplo de comedor mediterráneo cerrado con suelo de madera oscura y cortinas
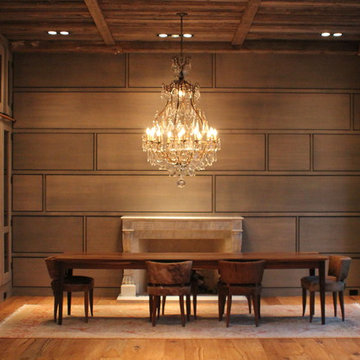
Ejemplo de comedor actual con suelo de madera en tonos medios, todas las chimeneas y cortinas
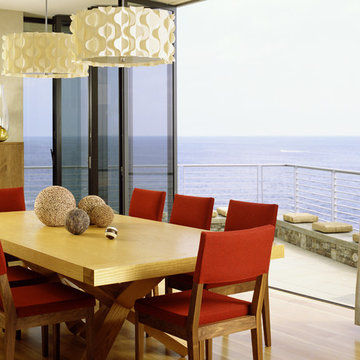
Photography by David Phelps Photography.
A warm modern custom designed and built home on the cliffs of Laguna Beach. Comfortable and livable interiors with cozy but graphic simplicity. Original custom designed furnishings, contemporary art and endless views of the Pacific Ocean. Design Team: Interior Designer Tommy Chambers, Architect Bill Murray of Chambers and Murray, Inc and Builder Josh Shields of Shields Construction.
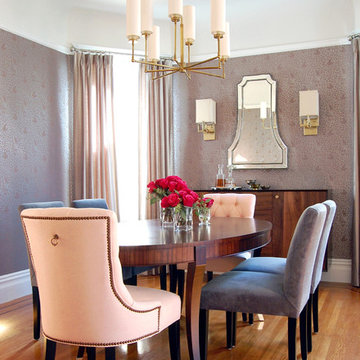
Diseño de comedor tradicional renovado de tamaño medio cerrado con suelo de madera en tonos medios, paredes metalizadas y cortinas
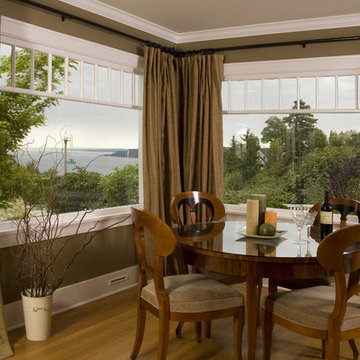
Photography by Northlight Photography.
Imagen de comedor tradicional con paredes marrones, suelo de madera en tonos medios y cortinas
Imagen de comedor tradicional con paredes marrones, suelo de madera en tonos medios y cortinas

Our client wanted us to create a cosy and atmospheric dining experience, so we embraced the north facing room and painted it top to bottom in a deep, warm brown from Little Greene. To help lift the room and create a conversation starter, we chose a sketched cloud wallpaper for the ceiling.
Full length curtains, recessed into the ceiling help to make the room feel bigger and are up-lit by ground lights that emphasise the folds in the fabric.
The sculptural dining table from Emmemobili takes centre stage and is surrounded by comfortable upholstered dining chairs. We chose two fabrics for the dining chairs to add interest. The ochre velvet pairs beautifully with the yellow glass Porta Romana lamps and brushed brass over-sized round mirror.
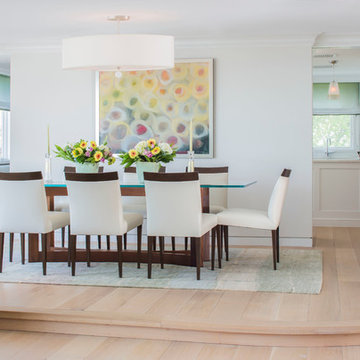
Built by Olson Development LLC
Diseño de comedor actual grande abierto sin chimenea con paredes blancas, suelo de madera clara y cortinas
Diseño de comedor actual grande abierto sin chimenea con paredes blancas, suelo de madera clara y cortinas
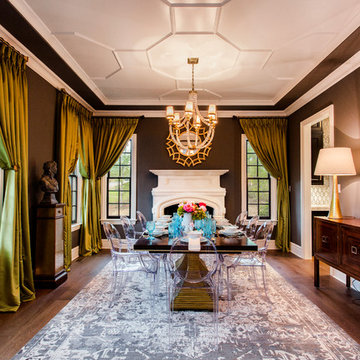
Foto de comedor clásico renovado grande cerrado con paredes grises, suelo de madera oscura, todas las chimeneas y cortinas
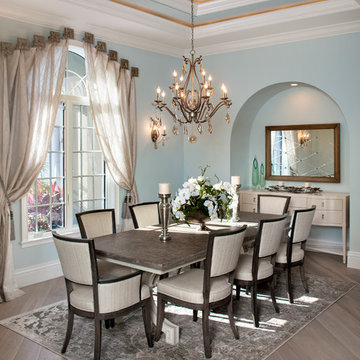
Photos by Giovanni Photography
Diseño de comedor clásico sin chimenea con paredes azules y cortinas
Diseño de comedor clásico sin chimenea con paredes azules y cortinas
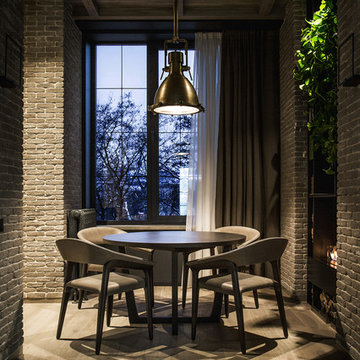
The combination of the black and white tones, the use of bricks, the unique art objects, the specially designed and stylish furniture and wood create the pleasant atmosphere of warmth and comfort. The regulated lightning allows to create different moods in the apartment.
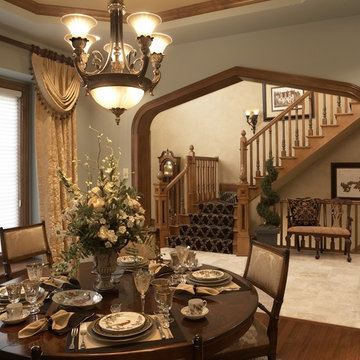
Barrington Manor Dining Room
http://www.barenzbuilders.com/gallery2.iml?id=41&title=hd_modelhomes_18.gif
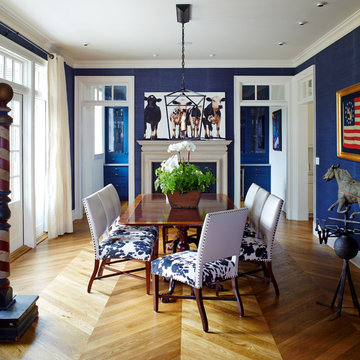
Imagen de comedor clásico de tamaño medio cerrado con paredes azules, suelo de madera en tonos medios, todas las chimeneas, marco de chimenea de madera, suelo marrón y cortinas
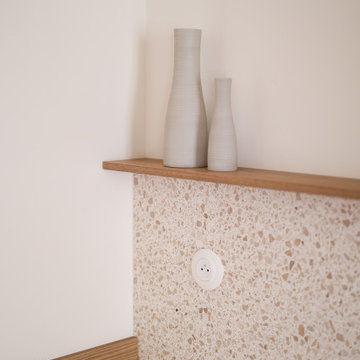
Au cœur de la place du Pin à Nice, cet appartement autrefois sombre et délabré a été métamorphosé pour faire entrer la lumière naturelle. Nous avons souhaité créer une architecture à la fois épurée, intimiste et chaleureuse. Face à son état de décrépitude, une rénovation en profondeur s’imposait, englobant la refonte complète du plancher et des travaux de réfection structurale de grande envergure.
L’une des transformations fortes a été la dépose de la cloison qui séparait autrefois le salon de l’ancienne chambre, afin de créer un double séjour. D’un côté une cuisine en bois au design minimaliste s’associe harmonieusement à une banquette cintrée, qui elle, vient englober une partie de la table à manger, en référence à la restauration. De l’autre côté, l’espace salon a été peint dans un blanc chaud, créant une atmosphère pure et une simplicité dépouillée. L’ensemble de ce double séjour est orné de corniches et une cimaise partiellement cintrée encadre un miroir, faisant de cet espace le cœur de l’appartement.
L’entrée, cloisonnée par de la menuiserie, se détache visuellement du double séjour. Dans l’ancien cellier, une salle de douche a été conçue, avec des matériaux naturels et intemporels. Dans les deux chambres, l’ambiance est apaisante avec ses lignes droites, la menuiserie en chêne et les rideaux sortants du plafond agrandissent visuellement l’espace, renforçant la sensation d’ouverture et le côté épuré.
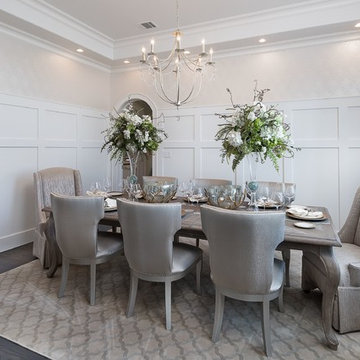
Modelo de comedor clásico cerrado sin chimenea con paredes blancas, suelo de madera oscura y cortinas
5
