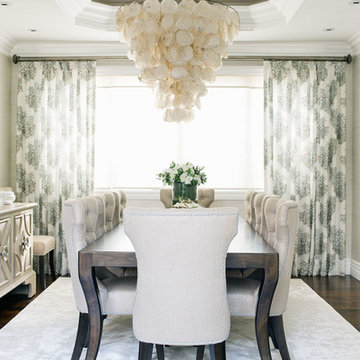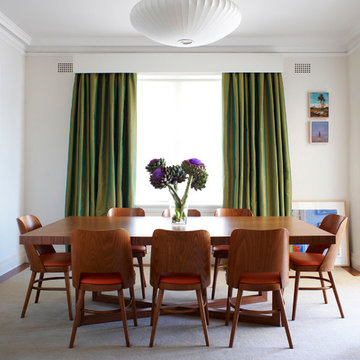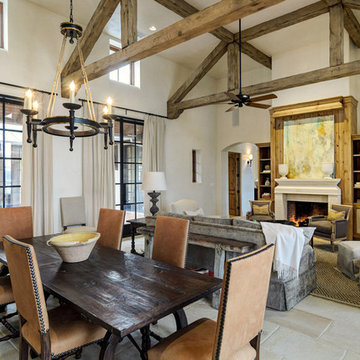1.837 fotos de comedores con cortinas
Filtrar por
Presupuesto
Ordenar por:Popular hoy
61 - 80 de 1837 fotos
Artículo 1 de 2
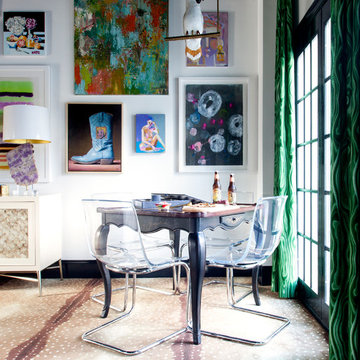
Mekenzie France
Modelo de comedor ecléctico abierto con paredes blancas, moqueta y cortinas
Modelo de comedor ecléctico abierto con paredes blancas, moqueta y cortinas
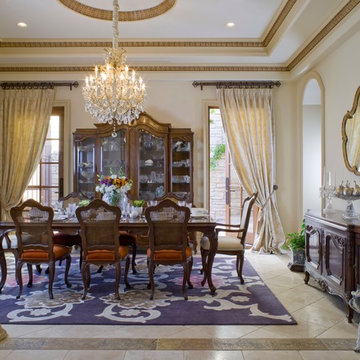
LoriDennis.com Interior Design KenHayden.com Photo
Modelo de comedor mediterráneo con paredes beige y cortinas
Modelo de comedor mediterráneo con paredes beige y cortinas

The table is from a New York Show Room made from Acacia wood. The base is white and brown. It is approximately 15-1/2 ft. in length. The interior designer is Malgosia Migdal Design.
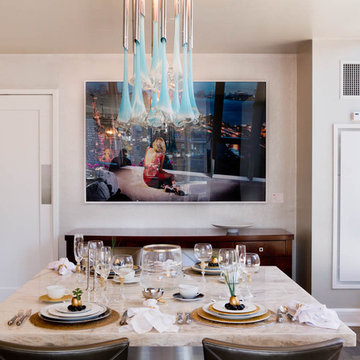
Kitchen/Breakfast Room: Robert Schwartz and Karen Williams for St Charles
Photo by: Rikki Snyder © 2012 Houzz
Ejemplo de comedor actual con paredes beige, suelo de madera oscura y cortinas
Ejemplo de comedor actual con paredes beige, suelo de madera oscura y cortinas

This Dining Room continues the coastal aesthetic of the home with paneled walls and a projecting rectangular bay with access to the outdoor entertainment spaces beyond.

BURLESQUE DINING ROOM
We designed this extraordinary room as part of a large interior design project in Stamford, Lincolnshire. Our client asked us to create for him a Moulin Rouge themed dining room to enchant his guests in the evenings – and to house his prized collection of fine wines.
The palette of deep hues, rich dark wood tones and accents of opulent brass create a warm, luxurious and magical backdrop for poker nights and unforgettable dinner parties.
CLIMATE CONTROLLED WINE STORAGE
The biggest wow factor in this room is undoubtedly the luxury wine cabinet, which was custom designed and made for us by Spiral Cellars. Standing proud in the centre of the back wall, it maintains a constant temperature for our client’s collection of well over a hundred bottles.
As a nice finishing touch, our audio-visuals engineer found a way to connect it to the room’s Q–Motion mood lighting system, integrating it perfectly within the room at all times of day.
POKER NIGHTS AND UNFORGETTABLE DINNER PARTIES
We always love to work with a quirky and OTT brief! This room encapsulates the drama and mystery we are so passionate about creating for our clients.
The wallpaper – a cool, midnight blue grasscloth – envelopes you in the depths of night; the warmer oranges and pinks advancing powerfully out of this shadowy background.
The antique dining table in the centre of the room was brought from another of our client’s properties, and carefully integrated into this design. Another existing piece was the Chesterfield which we had stripped and reupholstered in sumptuous blue leather.
On this project we delivered our full interior design service, which includes concept design visuals, a rigorous technical design package and full project coordination and installation service.

Wall colour: Grey Moss #234 by Little Greene | Chandelier is the large Rex pendant by Timothy Oulton | Joinery by Luxe Projects London
Imagen de comedor tradicional renovado grande abierto con paredes grises, suelo de madera oscura, chimeneas suspendidas, marco de chimenea de piedra, suelo marrón, casetón, panelado y cortinas
Imagen de comedor tradicional renovado grande abierto con paredes grises, suelo de madera oscura, chimeneas suspendidas, marco de chimenea de piedra, suelo marrón, casetón, panelado y cortinas
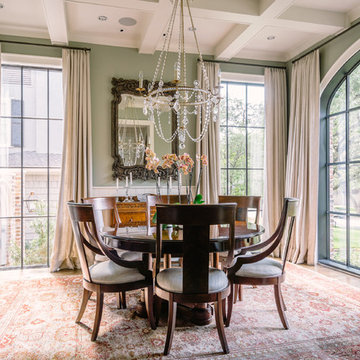
Photo: Ten Ten Creative
Ejemplo de comedor tradicional cerrado sin chimenea con paredes verdes y cortinas
Ejemplo de comedor tradicional cerrado sin chimenea con paredes verdes y cortinas
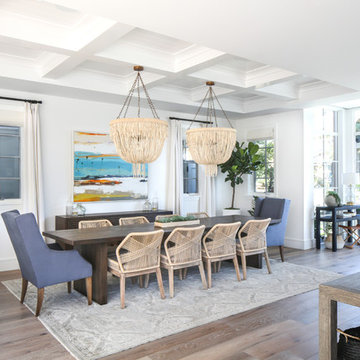
Chad Mellon
Diseño de comedor costero abierto con paredes blancas, suelo de madera clara y cortinas
Diseño de comedor costero abierto con paredes blancas, suelo de madera clara y cortinas
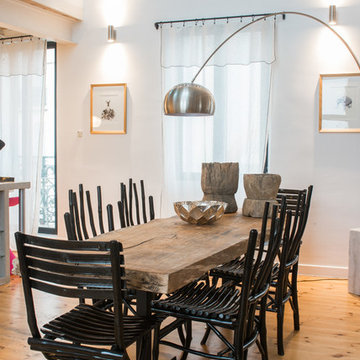
Jours & Nuits © 2016 Houzz
Ejemplo de comedor contemporáneo de tamaño medio abierto sin chimenea con paredes blancas, suelo de madera clara y cortinas
Ejemplo de comedor contemporáneo de tamaño medio abierto sin chimenea con paredes blancas, suelo de madera clara y cortinas
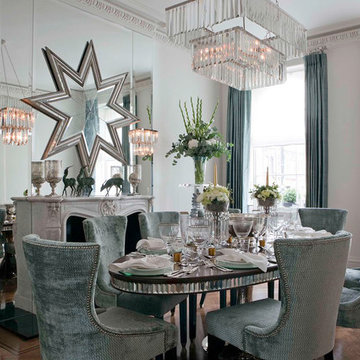
Formal dining room
Modelo de comedor actual grande con paredes grises, suelo de madera oscura, todas las chimeneas, marco de chimenea de piedra y cortinas
Modelo de comedor actual grande con paredes grises, suelo de madera oscura, todas las chimeneas, marco de chimenea de piedra y cortinas
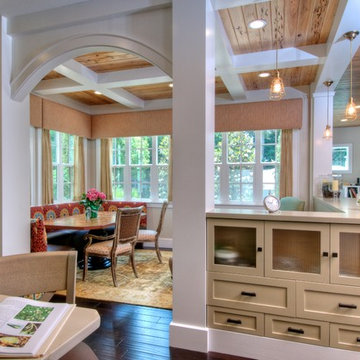
Pecky Cypress ceilings framed with white beams. Built-in banquet. Open living design. This home is certified LEED-H Platinum. Photo by Matt McCorteney.
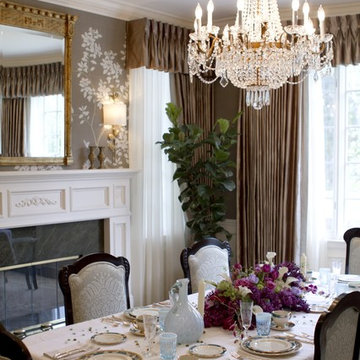
A bridal brunch was held on this warm day in May for a special client and a few friends. The dining room was designed by Charmean Neithart Interiors for the bride and her fiancé. The brunch was held in honor of the their approaching wedding and to break in the new dining room. The tabletop designed by Charmean Neithart is part of this new concept in bridal showers called "Tabletop Shower". CNI prepared a quick brunch for a few friends and at the end of the brunch the bride to be keeps the entire tabletop, including a first set of china, flatware, tablecloth etc. We all had great fun celebrating in their newly decorated dining room and honoring the beautiful bride to be.
Photos by Erika Bierman
www.erikabiermanphotography.com
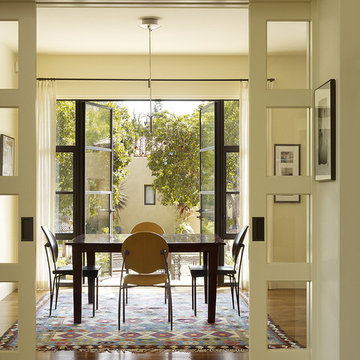
Karin Payson A+D, Staprans Design, Matthew Millman Photography
Modelo de comedor clásico renovado con suelo marrón y cortinas
Modelo de comedor clásico renovado con suelo marrón y cortinas
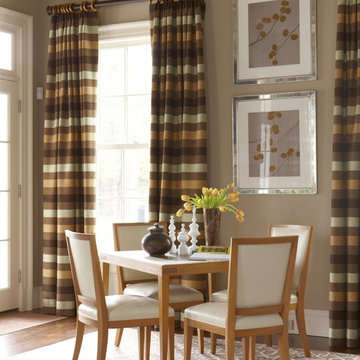
Interior Design by Cindy Rinfret, principal designer of Rinfret, Ltd. Interior Design & Decoration www.rinfretltd.com
Photos by Michael Partenio and styling by Stacy Kunstel
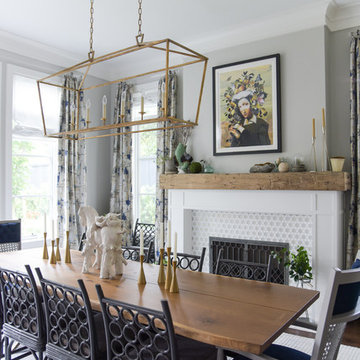
Diseño de comedor clásico renovado cerrado con paredes grises, suelo de madera en tonos medios, todas las chimeneas, marco de chimenea de baldosas y/o azulejos, suelo marrón y cortinas
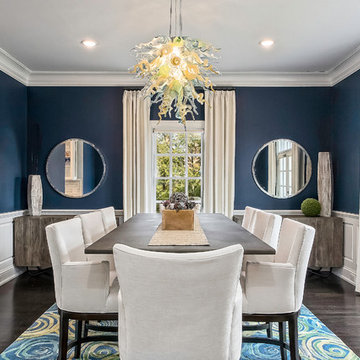
Ejemplo de comedor tradicional renovado cerrado sin chimenea con paredes azules, suelo de madera oscura y cortinas
1.837 fotos de comedores con cortinas
4
